513 Estuary Dr, Maxwell, TX 78656
Local realty services provided by:ERA Brokers Consolidated
Listed by: marnina bittner
Office: redfin corporation
MLS#:1867441
Source:ACTRIS
513 Estuary Dr,Maxwell, TX 78656
$329,990
- 4 Beds
- 3 Baths
- 2,109 sq. ft.
- Single family
- Active
Price summary
- Price:$329,990
- Price per sq. ft.:$156.47
- Monthly HOA dues:$35
About this home
The Lavaca floor plan offers 2,109 square feet of thoughtfully designed living space, blending modern style, flexibility, and comfort to suit a variety of lifestyles. With four spacious bedrooms, 2.5 bathrooms, and an upstairs game room, this 2-story home is perfect for growing families and those who love to entertain.
Upon entry, you're welcomed by a spacious foyer that opens into an open-concept kitchen, dining, and family room—the true heart of the home. The gourmet kitchen is beautifully outfitted with Silestone countertops, a large center island, designer lighting, and a walk-in pantry. The adjacent dining area and family room create a bright, connected space ideal for both daily living and hosting guests.
Tucked privately on the main floor, the Owner’s Suite serves as a tranquil retreat, complete with a generous walk-in closet, a luxury bath soaking tub, tiled shower and a dual vanity—perfect for relaxation and functionality.
Upstairs, the versatile game room offers endless possibilities—whether you envision a media lounge, fitness area, or playroom. Three additional bedrooms are also located on this level, along with a convenient upstairs utility room.
The Lavaca also provides a 2-car garage and a wonderful covered patio, ideal for morning coffee, evening relaxation, or weekend barbecues.
With its smart layout, high-end finishes, and upgraded features, the Lavaca offers the perfect blend of style and function for modern living.
Discover the Lavaca—where thoughtful design meets everyday ease.
***Builder is offering rate buydowns and closing costs with acceptable offer.***
Contact an agent
Home facts
- Year built:2024
- Listing ID #:1867441
- Updated:November 20, 2025 at 04:01 PM
Rooms and interior
- Bedrooms:4
- Total bathrooms:3
- Full bathrooms:2
- Half bathrooms:1
- Living area:2,109 sq. ft.
Heating and cooling
- Cooling:Central
- Heating:Central
Structure and exterior
- Roof:Composition
- Year built:2024
- Building area:2,109 sq. ft.
Schools
- High school:Lockhart
- Elementary school:Clear Fork
Utilities
- Water:Public
- Sewer:Public Sewer
Finances and disclosures
- Price:$329,990
- Price per sq. ft.:$156.47
- Tax amount:$273 (2024)
New listings near 513 Estuary Dr
- New
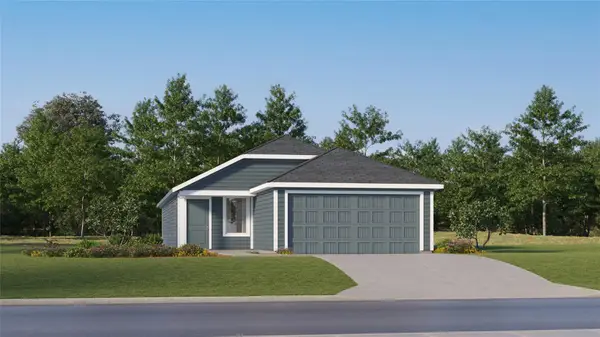 $224,990Active4 beds 2 baths1,575 sq. ft.
$224,990Active4 beds 2 baths1,575 sq. ft.508 Paris St, Maxwell, TX 78656
MLS# 2057087Listed by: MARTI REALTY GROUP - New
 $312,900Active3 beds 2 baths1,211 sq. ft.
$312,900Active3 beds 2 baths1,211 sq. ft.314 Low Pasture Trl, Maxwell, TX 78656
MLS# 5353062Listed by: LGI HOMES - New
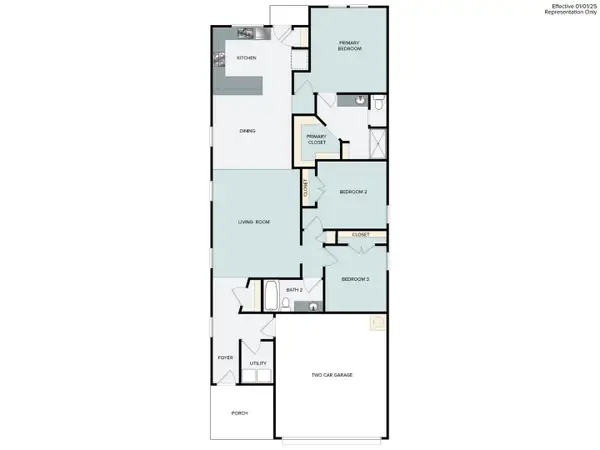 $269,070Active3 beds 2 baths1,533 sq. ft.
$269,070Active3 beds 2 baths1,533 sq. ft.318 Jade St, Maxwell, TX 78656
MLS# 7740144Listed by: HOMESUSA.COM - New
 $285,000Active3 beds 3 baths1,834 sq. ft.
$285,000Active3 beds 3 baths1,834 sq. ft.961 Soapstone Pass, Maxwell, TX 78656
MLS# 3035670Listed by: MARTI REALTY GROUP - New
 $349,105Active4 beds 3 baths2,334 sq. ft.
$349,105Active4 beds 3 baths2,334 sq. ft.504 Estuary Dr, Maxwell, TX 78656
MLS# 4928226Listed by: CASTLEROCK REALTY, LLC - New
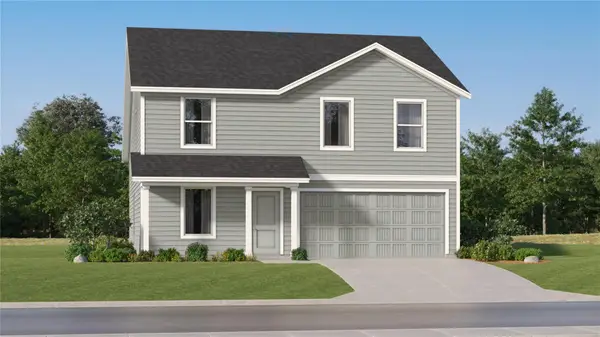 $282,990Active4 beds 3 baths1,891 sq. ft.
$282,990Active4 beds 3 baths1,891 sq. ft.563 Paris St, Maxwell, TX 78656
MLS# 1768740Listed by: MARTI REALTY GROUP - New
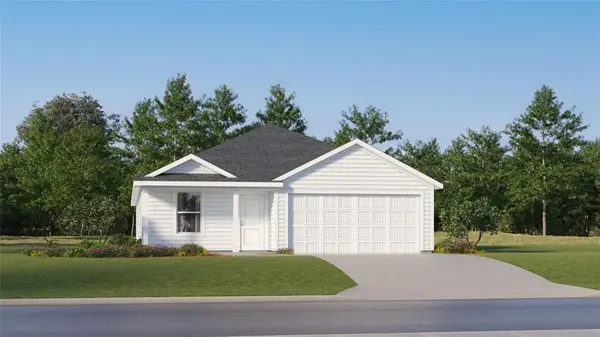 $297,990Active4 beds 2 baths1,850 sq. ft.
$297,990Active4 beds 2 baths1,850 sq. ft.559 Paris St, Maxwell, TX 78656
MLS# 7776858Listed by: MARTI REALTY GROUP  $297,990Active4 beds 2 baths1,850 sq. ft.
$297,990Active4 beds 2 baths1,850 sq. ft.535 Paris St, Maxwell, TX 78656
MLS# 1188049Listed by: MARTI REALTY GROUP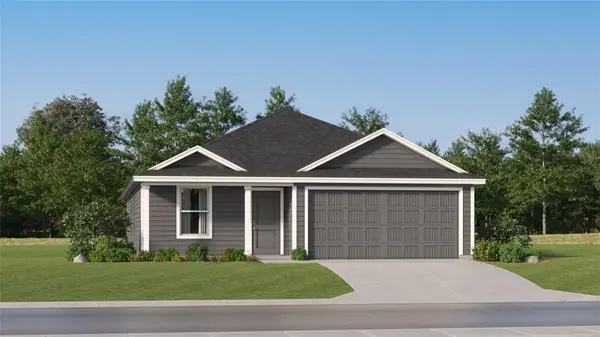 $283,990Active4 beds 2 baths1,667 sq. ft.
$283,990Active4 beds 2 baths1,667 sq. ft.538 Paris St, Maxwell, TX 78656
MLS# 6130249Listed by: MARTI REALTY GROUP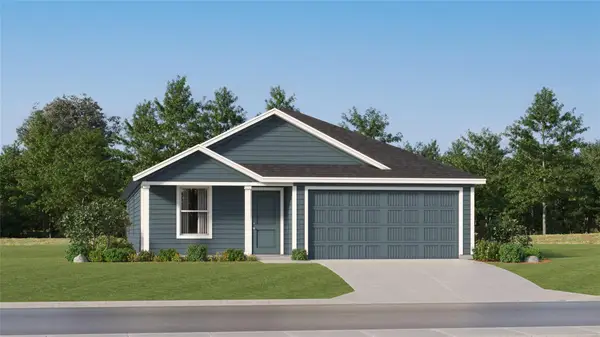 $285,990Active4 beds 2 baths1,707 sq. ft.
$285,990Active4 beds 2 baths1,707 sq. ft.542 Paris St, Maxwell, TX 78656
MLS# 6226340Listed by: MARTI REALTY GROUP
