529 Hodges Street, Maxwell, TX 78656
Local realty services provided by:ERA EXPERTS
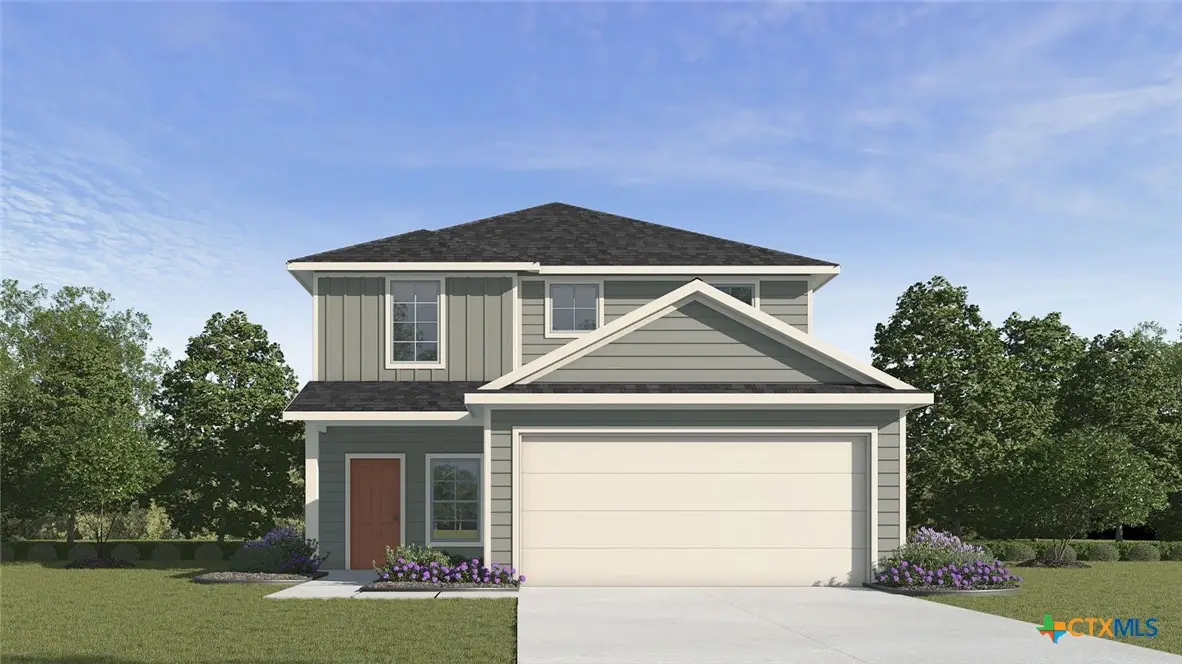
Listed by:david clinton
Office:dr horton-austin
MLS#:583373
Source:TX_FRAR
Sorry, we are unable to map this address
Price summary
- Price:$355,950
About this home
MOVE IN READY! CUL-DE-SAC LOT. The Nicole is our largest floorplan available. This two-story home offers 4 bedrooms, 3 bathrooms, a gameroom, and 2 car garage all within 2,473 square feet.
Entering the home, cross the foyer and find a short hallway to the downstairs secondary bedroom and a full bathroom. Passing the staircase, continue through the foyer to the heart of the home, the living area. The family room, dining area, and kitchen are open, making entertaining and everyday living a shareable experience for family and friends. The kitchen features an island with undermount sink, granite countertops, 4" backsplash, a pantry closet, 36” upper cabinets, and stainless-steel appliances, including a gas range.
Moving upstairs, you’ll enter the gameroom. The oversized primary bedroom is tucked away from the gameroom. Stretch out and relax at the end of your day in this spacious and private ensuite. The primary bathroom features a walk-in shower, cultured marble vanity with dual sinks, separate toilet area with a door, and an enormous walk-in closet. This will be the closet of your dreams, spacious enough to add a dressing island or chaise lounge for a full luxurious experience.
The additional upstairs bedrooms and bathroom are located opposite the primary bedroom. The bedrooms feature walk in closets with shelving. Both secondary bathrooms include a shower/tub combination. The utility room rounds out the upstairs space, making laundry chores a breeze.
The Nicole includes vinyl flooring throughout the common areas of the home, and carpet in the bedrooms, gameroom and stairwell. A covered back patio is also included in the Nicole plan. All our new homes feature Bermuda sod, an irrigation system in the front and back yard, and a 6’ privacy fence around the back yard. This home comes with our America’s Smart Home base package, which includes the Front Doorbell, Front Door Deadbolt Lock, Home Hub, Thermostat, and Deako® Smart Switches.
Contact an agent
Home facts
- Year built:2025
- Listing Id #:583373
- Added:62 day(s) ago
- Updated:August 19, 2025 at 06:12 AM
Rooms and interior
- Bedrooms:4
- Total bathrooms:3
- Full bathrooms:3
Heating and cooling
- Heating:Central
Structure and exterior
- Year built:2025
Schools
- High school:Lehman High School
- Middle school:Simon Middle School
- Elementary school:Hemphill Elementary
Utilities
- Water:Public
- Sewer:Public Sewer
Finances and disclosures
- Price:$355,950
New listings near 529 Hodges Street
- New
 $269,900Active4 beds 2 baths1,664 sq. ft.
$269,900Active4 beds 2 baths1,664 sq. ft.414 Geode Glen, Maxwell, TX 78656
MLS# 589563Listed by: ATX HOME REALTY - New
 $340,000Active3 beds 3 baths2,103 sq. ft.
$340,000Active3 beds 3 baths2,103 sq. ft.284 Delta Crst, Maxwell, TX 78656
MLS# 5982796Listed by: REALTY OF AMERICA, LLC  $199,999Active4 beds 2 baths1,616 sq. ft.
$199,999Active4 beds 2 baths1,616 sq. ft.162 Gabbro Gdns, Maxwell, TX 78656
MLS# 6446008Listed by: COLDWELL BANKER REALTY $324,990Pending3 beds 2 baths1,574 sq. ft.
$324,990Pending3 beds 2 baths1,574 sq. ft.421 Hodges Street, Maxwell, TX 78656
MLS# 588602Listed by: DR HORTON-AUSTIN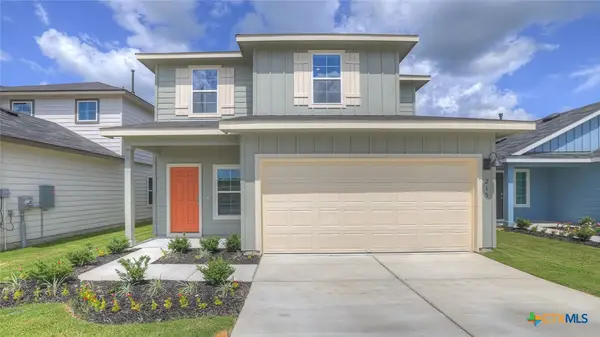 $299,990Active3 beds 3 baths1,850 sq. ft.
$299,990Active3 beds 3 baths1,850 sq. ft.215 Langston Drive, Maxwell, TX 78656
MLS# 588604Listed by: DR HORTON-AUSTIN $257,910Active4 beds 3 baths1,543 sq. ft.
$257,910Active4 beds 3 baths1,543 sq. ft.131 Kendall Lane, Maxwell, TX 78656
MLS# 588599Listed by: DR HORTON-AUSTIN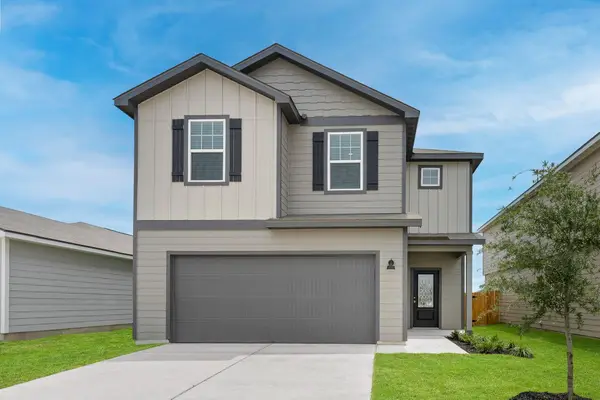 $354,900Pending3 beds 3 baths1,919 sq. ft.
$354,900Pending3 beds 3 baths1,919 sq. ft.449 Aplite Pass, Maxwell, TX 78656
MLS# 4819261Listed by: LGI HOMES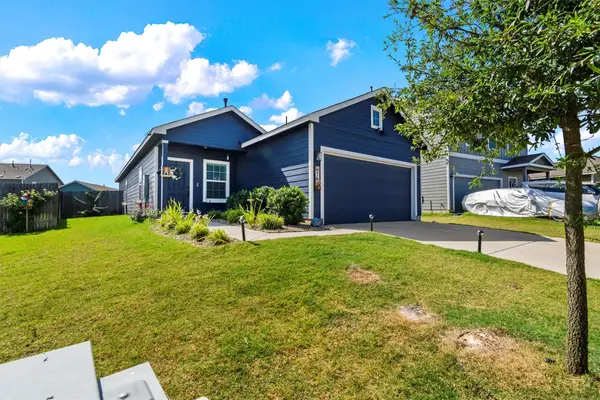 $269,900Active4 beds 2 baths1,664 sq. ft.
$269,900Active4 beds 2 baths1,664 sq. ft.414 Geode Gln, Maxwell, TX 78656
MLS# 1875703Listed by: ATX HOME REALTY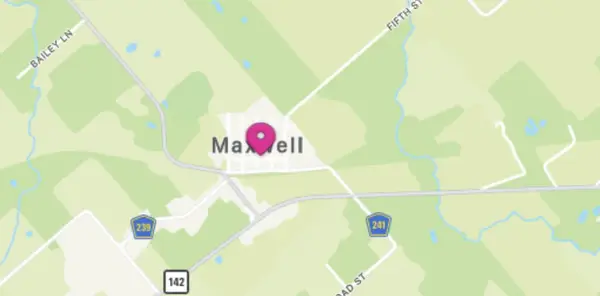 $16,000Pending0 Acres
$16,000Pending0 Acres0 3rd St, Maxwell, TX 78656
MLS# 1198712Listed by: ALL CITY REAL ESTATE LTD. CO $298,777Active3 beds 2 baths1,984 sq. ft.
$298,777Active3 beds 2 baths1,984 sq. ft.272 Geode Gln, Maxwell, TX 78656
MLS# 8271014Listed by: CENTRAL METRO REALTY
