491 Herron Trail, McDade, TX 78650
Local realty services provided by:ERA EXPERTS


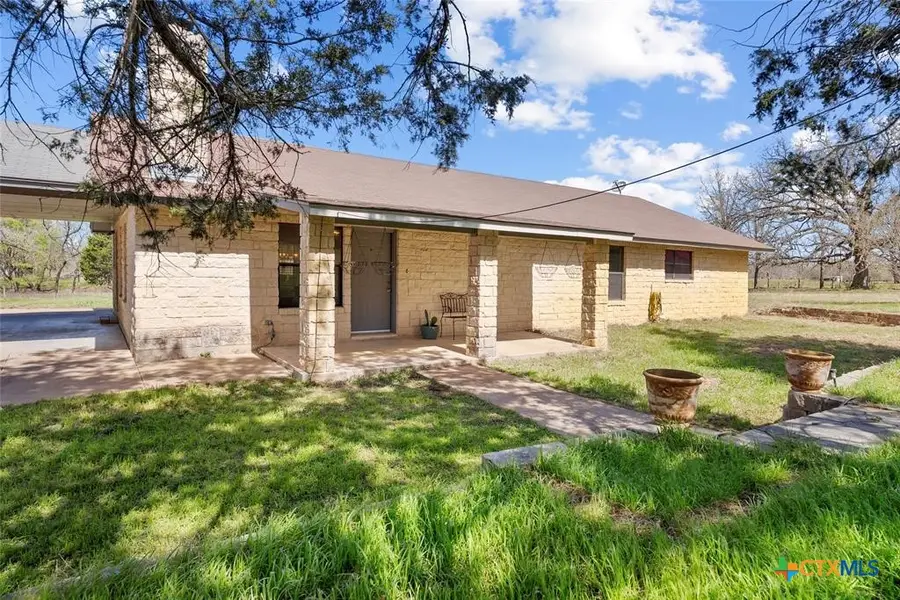
Listed by:kelly d. koenning
Office:jeanette shelby, realtors
MLS#:574112
Source:TX_FRAR
Price summary
- Price:$639,999
- Price per sq. ft.:$333.33
About this home
Welcome to 491 Herron Trail, a peaceful 10-acre retreat in McDade. This charming 3-bedroom, 2-bathroom home offers an open floor plan, perfect for entertaining or simply enjoying the serenity of your surroundings. The living room features a cozy fireplace, creating a warm and inviting atmosphere for gathering with family and friends. The kitchen is a dream for any home chef, featuring sleek granite countertops and stainless-steel appliances. Its open design seamlessly flows into the living area, ensuring you stay connected to the heart of the home while cooking and entertaining. After a long day, retreat to the primary bedroom that offers a beautifully designed ensuite bathroom with elegant cabinetry, a makeup vanity, a relaxing tub, and a separate shower. Each bedroom is also equipped with ceiling fans for year-round comfort. A large laundry room adds convenience, while the versatile workshop, sitting on a 40x40 slab with electricity, provides ample space for hobbies, projects, or extra storage. Step outside and experience true Texas country living. The front porch welcomes you with its classic charm, perfect for sipping coffee while watching the sunrise. The covered back patio overlooks a picturesque pasture, offering a peaceful setting to unwind at the end of the day. Whether you're enjoying the gentle breeze, watching wildlife, or hosting outdoor gatherings, this space is perfect. The property also features a pond, adding to the natural beauty and providing a serene nature spot. With its prime location between Elgin and Bastrop, this home offers the best of both worlds—seclusion and privacy, yet easy access to shopping, dining, and major roadways. If you've been dreaming of a slower pace and wide open spaces, 491 Herron Trail is the perfect place to call your next “Home Sweet Home.”
Contact an agent
Home facts
- Year built:1998
- Listing Id #:574112
- Added:147 day(s) ago
- Updated:August 17, 2025 at 02:10 PM
Rooms and interior
- Bedrooms:3
- Total bathrooms:2
- Full bathrooms:2
- Living area:1,920 sq. ft.
Heating and cooling
- Cooling:Ceiling Fans, Central Air
- Heating:Central
Structure and exterior
- Roof:Composition, Shingle
- Year built:1998
- Building area:1,920 sq. ft.
- Lot area:10 Acres
Utilities
- Water:Private, Well
- Sewer:Septic Tank
Finances and disclosures
- Price:$639,999
- Price per sq. ft.:$333.33
New listings near 491 Herron Trail
- New
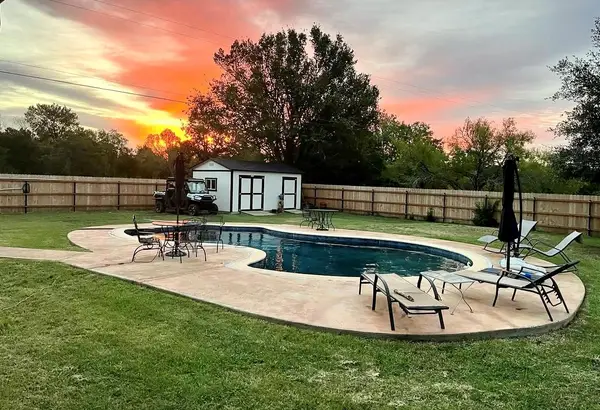 $495,000Active3 beds 3 baths2,334 sq. ft.
$495,000Active3 beds 3 baths2,334 sq. ft.175 Columbus St, McDade, TX 78650
MLS# 7711411Listed by: TARPON BLUE REAL ESTATE - New
 $105,000Active0 Acres
$105,000Active0 Acres0 Lockhardt St St, McDade, TX 78650
MLS# 1773633Listed by: COMPASS RE TEXAS, LLC  $430,000Active3 beds 2 baths1,641 sq. ft.
$430,000Active3 beds 2 baths1,641 sq. ft.111 Scenic Farms Dr, McDade, TX 78650
MLS# 6765400Listed by: EXP REALTY, LLC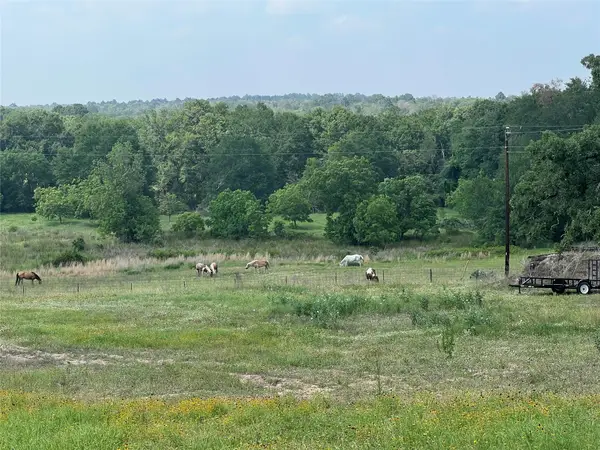 $1,100,000Active8 beds 6 baths4,052 sq. ft.
$1,100,000Active8 beds 6 baths4,052 sq. ft.702 Paint Creek Rd, McDade, TX 78650
MLS# 1935406Listed by: RAINEY REAL ESTATE $649,900Active3 beds 2 baths1,980 sq. ft.
$649,900Active3 beds 2 baths1,980 sq. ft.596 Herron Trl, McDade, TX 78650
MLS# 2732408Listed by: STANBERRY REALTORS $290,000Active2 beds 2 baths1,410 sq. ft.
$290,000Active2 beds 2 baths1,410 sq. ft.186 El Paso St, McDade, TX 78650
MLS# 7627861Listed by: JEANETTE SHELBY, REALTORS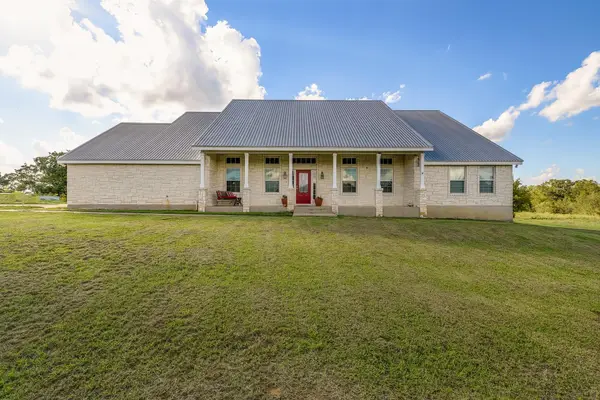 $750,000Active4 beds 4 baths3,287 sq. ft.
$750,000Active4 beds 4 baths3,287 sq. ft.525 Herron Trl, McDade, TX 78650
MLS# 1013434Listed by: LORI HARING REALTY $639,999Active3 beds 2 baths1,920 sq. ft.
$639,999Active3 beds 2 baths1,920 sq. ft.491 Herron Trl, McDade, TX 78650
MLS# 6536055Listed by: JEANETTE SHELBY, REALTORS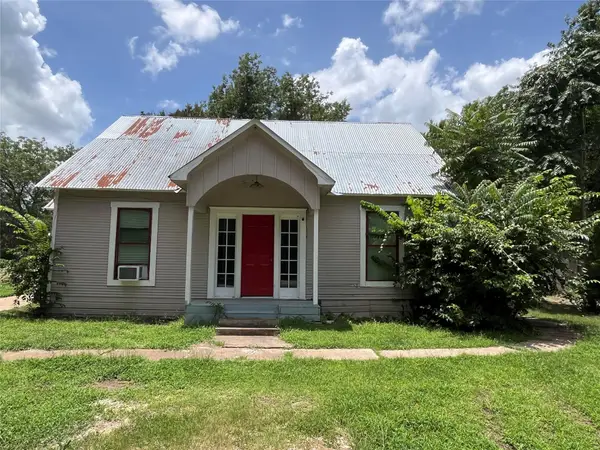 $184,900Active2 beds 1 baths1,040 sq. ft.
$184,900Active2 beds 1 baths1,040 sq. ft.523 Old Highway 20, McDade, TX 78650
MLS# 3443595Listed by: LORI HARING REALTY $799,000Active-- beds -- baths
$799,000Active-- beds -- bathsTBD Fm 2336, McDade, TX 78650
MLS# 4340733Listed by: ALL CITY REAL ESTATE LTD. CO
