260 Oak Meadow Trail, McGregor, TX 76657
Local realty services provided by:ERA Newlin & Company
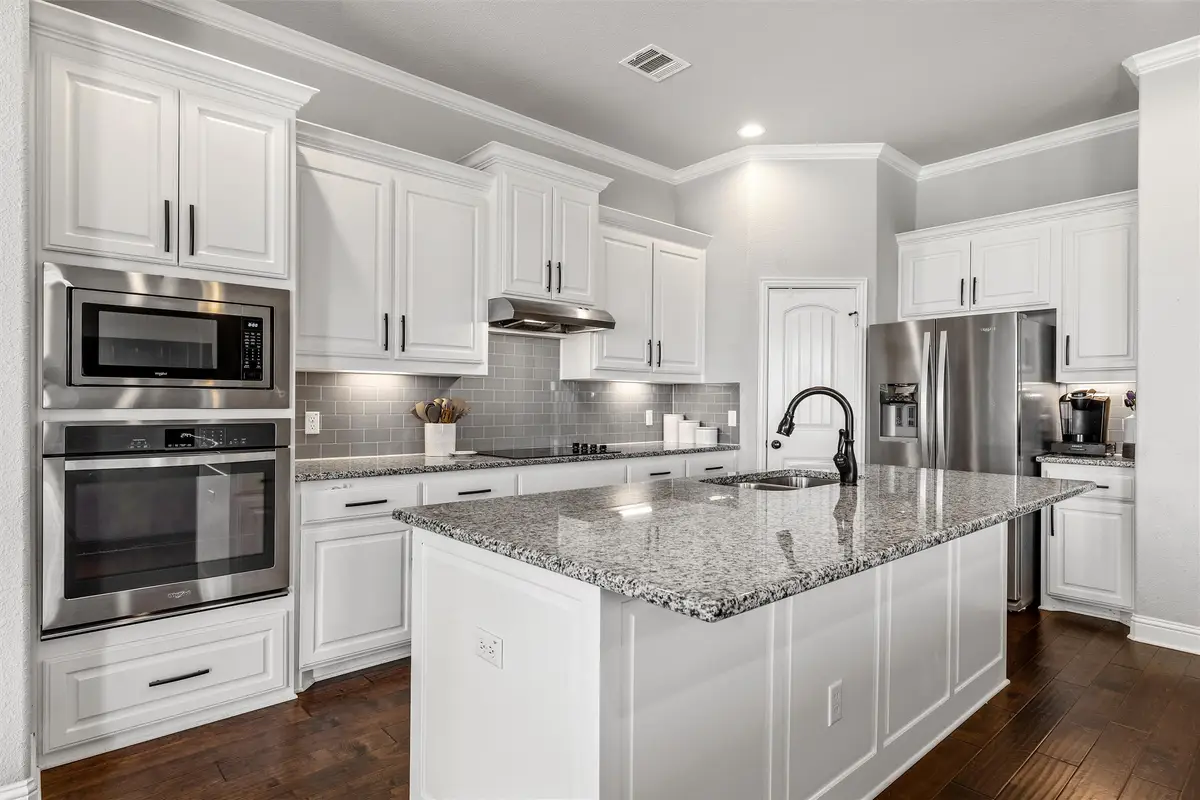
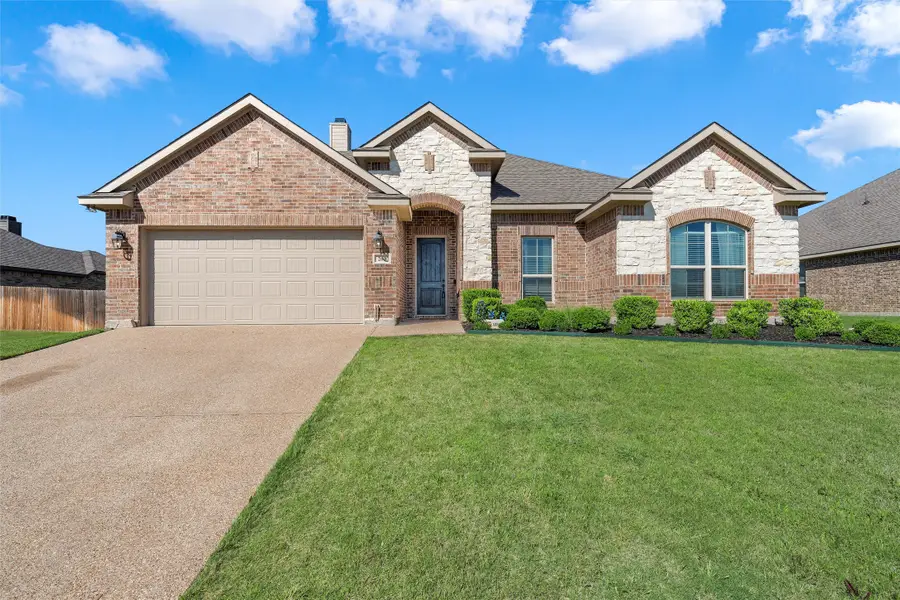
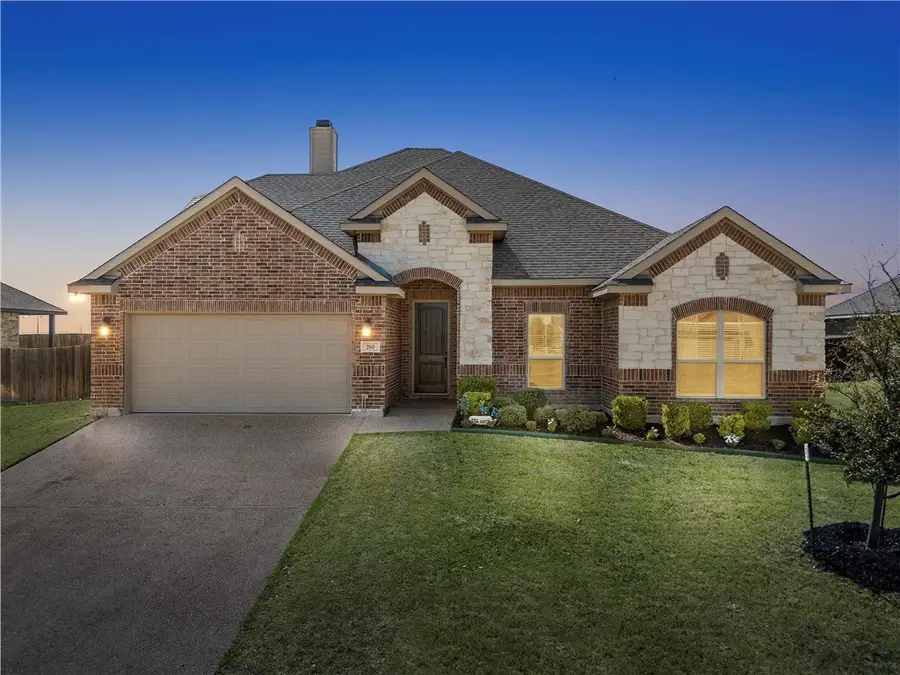
Listed by:kathryn lee
Office:coldwell banker apex, realtors
MLS#:228711
Source:GDAR
Price summary
- Price:$437,000
- Price per sq. ft.:$165.4
About this home
Welcome to exceptional living in the Trails of Oakridge! Step inside and be greeted by an inviting space that seamlessly combines the living, dining, and kitchen areas, perfect for both entertaining guests and cozy family evenings. The living room’s corner fireplace creates a warm focal point for gatherings. This home features four generously sized bedrooms, all meticulously arranged on the ground floor to provide easy access and maximum comfort. The isolated primary suite promises a private retreat with its large ensuite bath and an impressive primary closet.
The kitchen features an oversized island, and white cabinets complement the timeless subway tile backsplash, creating an appealing and modern feel.
The corner pantry ensures every culinary convenience is at your fingertips. Adjacent to this is a light-filled dining area. Upstairs, an oversized bonus room offers endless possibilities as a playroom, office, or media room, complemented by an additional half bath.
Step outside to discover a freshly landscaped yard that echoes the home’s elegance and care. The oversized backyard offers a private oasis with no rear neighbors. With its desirable amenities and optimum layout, this home stands as a truly remarkable opportunity for those seeking comfort and style in McGregor. Zoned for the highly esteemed South Bosque Elementary and River Valley Intermediate in Midway ISD.
Contact an agent
Home facts
- Year built:2018
- Listing Id #:228711
- Added:152 day(s) ago
- Updated:August 09, 2025 at 11:40 AM
Rooms and interior
- Bedrooms:4
- Total bathrooms:3
- Full bathrooms:2
- Half bathrooms:1
- Living area:2,642 sq. ft.
Heating and cooling
- Cooling:Central Air
- Heating:Central
Structure and exterior
- Roof:Composition
- Year built:2018
- Building area:2,642 sq. ft.
- Lot area:0.25 Acres
Schools
- High school:Midway
- Middle school:River Valley
- Elementary school:South Bosque
Finances and disclosures
- Price:$437,000
- Price per sq. ft.:$165.4
- Tax amount:$10,278
New listings near 260 Oak Meadow Trail
- New
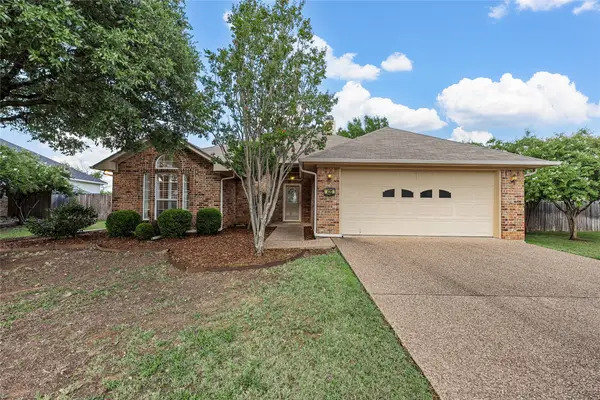 $365,000Active3 beds 2 baths1,678 sq. ft.
$365,000Active3 beds 2 baths1,678 sq. ft.420 Alamo Drive, McGregor, TX 76657
MLS# 21033569Listed by: BROOK ASHLEY REALTORS - New
 $275,000Active5 Acres
$275,000Active5 Acres235 Sam Bass Road, McGregor, TX 76657
MLS# 21034306Listed by: KELLY, REALTORS - New
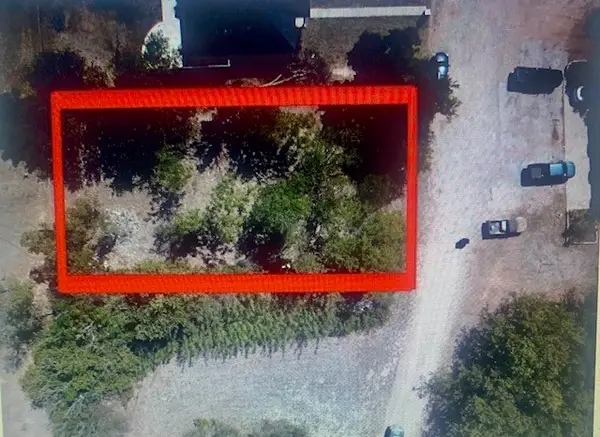 $35,000Active0.17 Acres
$35,000Active0.17 AcresTBD Hayes Street, McGregor, TX 76657
MLS# 21032935Listed by: ERATH REALTY - New
 $145,000Active4 beds 2 baths1,568 sq. ft.
$145,000Active4 beds 2 baths1,568 sq. ft.1025 Wyatt Lane, McGregor, TX 76657
MLS# 589634Listed by: KELLER WILLIAMS ADVANTAGE-TEMPLE - New
 $270,000Active3 beds 2 baths1,445 sq. ft.
$270,000Active3 beds 2 baths1,445 sq. ft.98 Arthur Avenue, McGregor, TX 76657
MLS# 21028968Listed by: KELLY, REALTORS - New
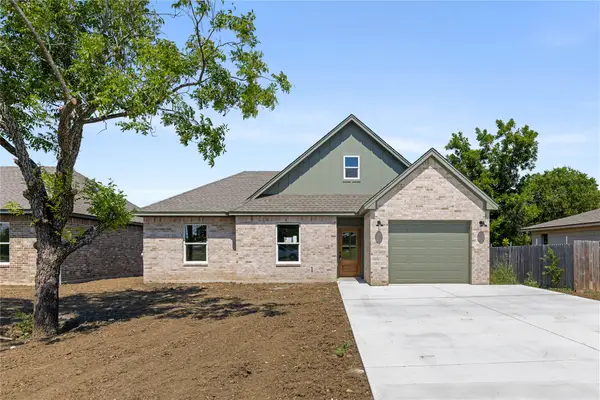 $270,000Active3 beds 2 baths1,445 sq. ft.
$270,000Active3 beds 2 baths1,445 sq. ft.100 Arthur Avenue, McGregor, TX 76657
MLS# 21029884Listed by: KELLY, REALTORS - New
 $249,900Active3 beds 2 baths1,276 sq. ft.
$249,900Active3 beds 2 baths1,276 sq. ft.210 N Harrison Street, McGregor, TX 76657
MLS# 21027159Listed by: MONUMENT REALTY - New
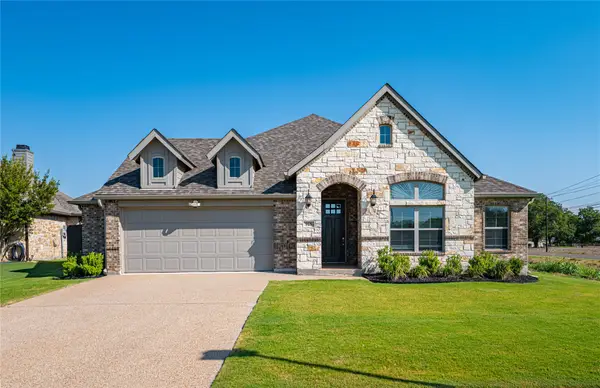 $488,550Active4 beds 2 baths2,221 sq. ft.
$488,550Active4 beds 2 baths2,221 sq. ft.918 Edinburgh Drive, McGregor, TX 76657
MLS# 21021031Listed by: CERULEAN REALTY - New
 $1,400,000Active78 Acres
$1,400,000Active78 AcresTBD Rattler Hill Road, McGregor, TX 76657
MLS# 21026741Listed by: BRAMLETT PARTNERS  $145,000Active4 beds 2 baths1,568 sq. ft.
$145,000Active4 beds 2 baths1,568 sq. ft.1025 Wyatt Lane, McGregor, TX 76657
MLS# 21020448Listed by: KELLER WILLIAMS REALTY, WACO
