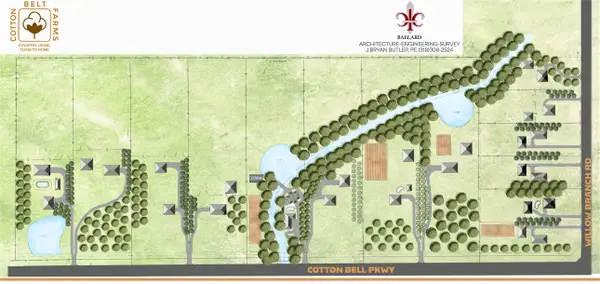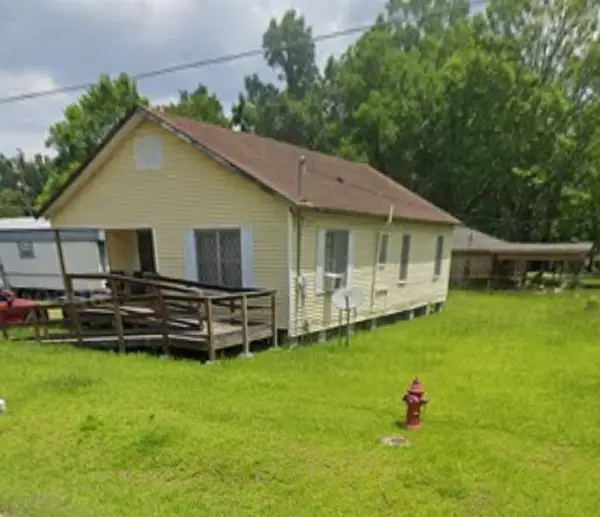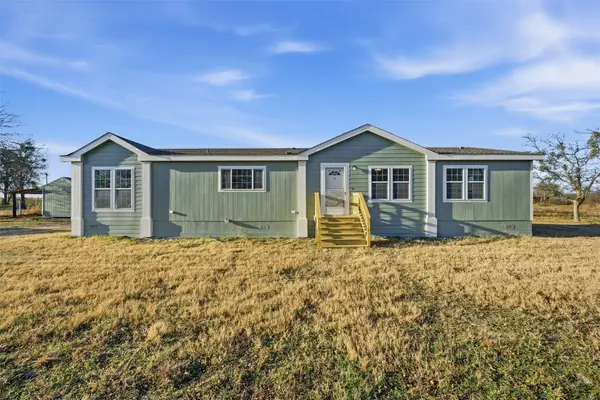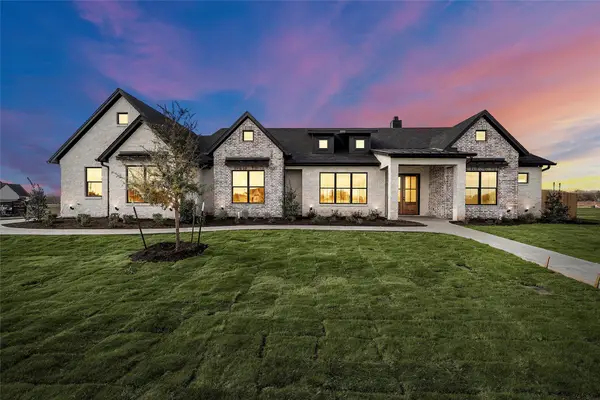7031 Bannister Street, McGregor, TX 76657
Local realty services provided by:ERA Courtyard Real Estate
Listed by: anna johnson
Office: camille johnson
MLS#:21115590
Source:GDAR
Price summary
- Price:$1,589,000
- Price per sq. ft.:$371
About this home
Welcome to this exceptional 4 bedroom, 4.5-bath home perfectly situated on a quiet cul-de-sac. Nestled on over an acre, this beautifully maintained property offers privacy, space, and high-end living at every turn.
Inside, you’ll find completely updated living space, featuring an open and inviting layout with designer finishes throughout. The home includes a spacious game room—or optional fifth bedroom—providing flexibility for growing families or guests. Each bedroom is generously sized.
Step outside to your own private retreat. The expansive backyard is designed for entertaining, boasting a saltwater pool, ample patio space, and lush landscaping that creates a resort-like atmosphere. Whether hosting gatherings or enjoying quiet evenings outdoors, this space is truly unforgettable.
Immaculate, elegant, and move-in ready, this home delivers the perfect blend of luxury, comfort, and location.
Contact an agent
Home facts
- Year built:2018
- Listing ID #:21115590
- Added:44 day(s) ago
- Updated:January 02, 2026 at 12:46 PM
Rooms and interior
- Bedrooms:4
- Total bathrooms:5
- Full bathrooms:4
- Half bathrooms:1
- Living area:4,283 sq. ft.
Heating and cooling
- Cooling:Attic Fan, Central Air, Electric, Gas, Heat Pump
- Heating:Central, Electric, Heat Pump, Natural Gas
Structure and exterior
- Roof:Composition
- Year built:2018
- Building area:4,283 sq. ft.
- Lot area:1.07 Acres
Schools
- High school:Midway
- Middle school:River Valley
- Elementary school:South Bosque
Finances and disclosures
- Price:$1,589,000
- Price per sq. ft.:$371
- Tax amount:$24,890
New listings near 7031 Bannister Street
- New
 $284,900Active10.1 Acres
$284,900Active10.1 AcresLot 7 Cotton Belt, McGregor, TX 76657
MLS# 21142033Listed by: TWIN BENDS, LLC - New
 $284,900Active10.1 Acres
$284,900Active10.1 AcresLot 8 Cotton Belt, McGregor, TX 76657
MLS# 21142035Listed by: TWIN BENDS, LLC - New
 $284,900Active10.1 Acres
$284,900Active10.1 AcresLot 9 Cotton Belt, McGregor, TX 76657
MLS# 21142042Listed by: TWIN BENDS, LLC - New
 $284,900Active10.1 Acres
$284,900Active10.1 AcresLot 11 Cotton Belt, McGregor, TX 76657
MLS# 21142044Listed by: TWIN BENDS, LLC - New
 $284,900Active10.1 Acres
$284,900Active10.1 AcresLot 12 Cotton Belt, McGregor, TX 76657
MLS# 21142049Listed by: TWIN BENDS, LLC - New
 $284,900Active10.1 Acres
$284,900Active10.1 AcresLot 13 Cotton Belt, McGregor, TX 76657
MLS# 21142051Listed by: TWIN BENDS, LLC - New
 $105,500Active3 Acres
$105,500Active3 AcresLot 6 Cotton Belt, McGregor, TX 76657
MLS# 21142053Listed by: TWIN BENDS, LLC - New
 $84,000Active3 beds 2 baths1,346 sq. ft.
$84,000Active3 beds 2 baths1,346 sq. ft.309 Johnson Street, Cleveland, TX 77327
MLS# 44765820Listed by: RE/MAX UNIVERSAL - New
 $239,900Active3 beds 2 baths1,980 sq. ft.
$239,900Active3 beds 2 baths1,980 sq. ft.185 Eagle Ridge Road, McGregor, TX 76657
MLS# 21138416Listed by: TURNER BROTHERS REAL ESTATE, LLC - New
 $949,900Active5 beds 5 baths3,403 sq. ft.
$949,900Active5 beds 5 baths3,403 sq. ft.429 Toledo Bend, Waco, TX 76657
MLS# 21138104Listed by: COLDWELL BANKER APEX, REALTORS
