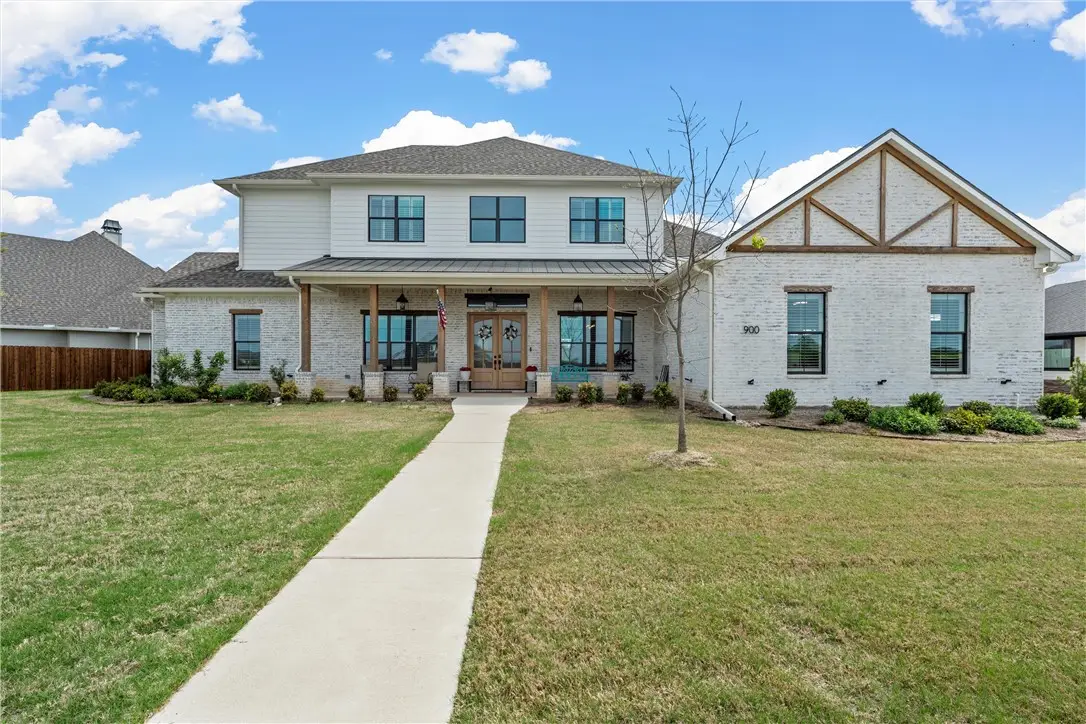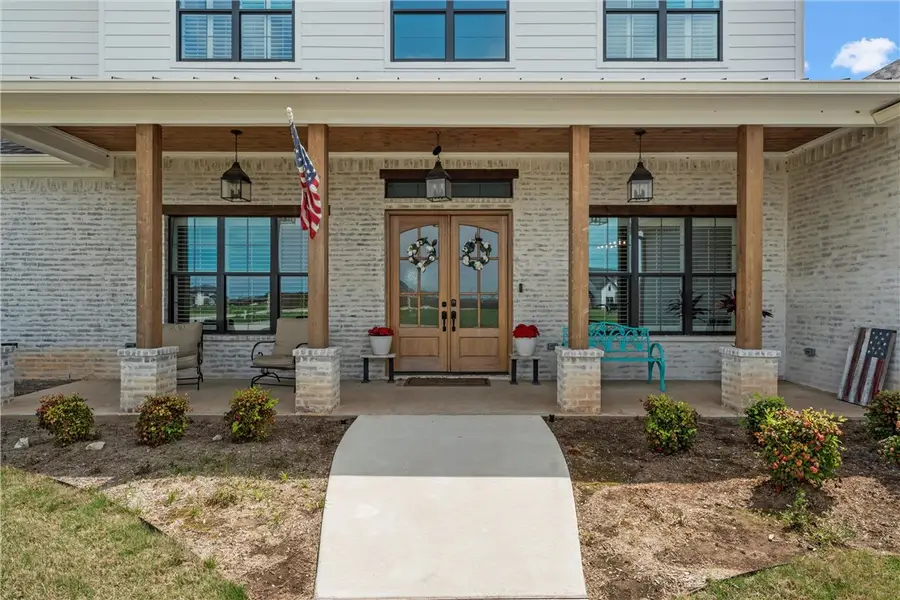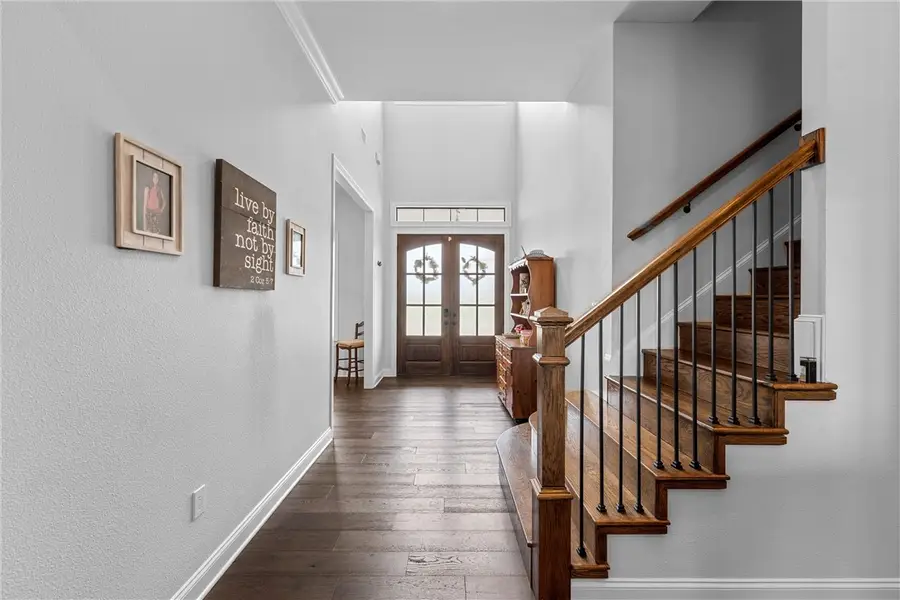900 Glorietta Drive, McGregor, TX 76657
Local realty services provided by:ERA Steve Cook & Co, Realtors



900 Glorietta Drive,McGregor, TX 76657
$1,250,000
- 5 Beds
- 6 Baths
- 4,848 sq. ft.
- Single family
- Active
Listed by:kadette fossum
Office:bridge realty
MLS#:229324
Source:GDAR
Price summary
- Price:$1,250,000
- Price per sq. ft.:$257.84
- Monthly HOA dues:$60
About this home
This stunning 5-bedroom, 5.5-bathroom home, custom-built by Cooper Custom Homes in 2023, offers luxurious living with 4848 sqft of space and an excellent, functional floorplan. Boasting a 3-car garage, formal dining room, breakfast area, study, workout room, and game room, this home has everything you need for comfortable living and entertaining. The huge kitchen features a gas cooktop, separate refrigerator and freezer, wine fridge, a large island, and is open to the family room, creating an inviting space for family gatherings. Each bedroom has its own private bathroom, and the private master suite includes his and her vanities, closets, and an oversized walk-in shower. Raised ceilings, 8' doorframes, and quality construction throughout add to the home's elegance. The home is equipped with natural gas and high-speed fiber optic cable, ensuring modern convenience. Outside, you'll find a large covered front porch to enjoy gorgeous west sunsets, as well as a spacious covered back patio with a built-in grill and mini fridge, which is perfect for outdoor dining. The oversized backyard features beautiful gardens, a sprinkler system, and sits on over half an acre, offering ample space and privacy with a fenced yard that backs up to a green belt. Situated in the desirable West End community with a country feel, yet close to shopping, dining, and entertainment, this home is located in the Midway ISD with a McGregor address and annexed through the city of Waco—a truly exceptional property. Come see for yourself where the City meets the Country in this one of a kind Cooper Custom built Home!
Contact an agent
Home facts
- Year built:2023
- Listing Id #:229324
- Added:120 day(s) ago
- Updated:July 26, 2025 at 11:39 AM
Rooms and interior
- Bedrooms:5
- Total bathrooms:6
- Full bathrooms:5
- Half bathrooms:1
- Living area:4,848 sq. ft.
Heating and cooling
- Cooling:Central Air, Electric, Gas
- Heating:Central, Electric, Natural Gas
Structure and exterior
- Roof:Composition
- Year built:2023
- Building area:4,848 sq. ft.
- Lot area:0.52 Acres
Schools
- Elementary school:Chapel Park
Finances and disclosures
- Price:$1,250,000
- Price per sq. ft.:$257.84
- Tax amount:$23,651
New listings near 900 Glorietta Drive
- New
 $354,000Active-- beds 3 baths1,982 sq. ft.
$354,000Active-- beds 3 baths1,982 sq. ft.413 Travis Drive, McGregor, TX 76657
MLS# 21017315Listed by: GREATER WACO REALTY, LLC  $2,379,900Active4 beds 4 baths8,138 sq. ft.
$2,379,900Active4 beds 4 baths8,138 sq. ft.11030 Hidden Bluff, McGregor, TX 76657
MLS# 20917976Listed by: CAMILLE JOHNSON- New
 $775,000Active4 beds 4 baths3,894 sq. ft.
$775,000Active4 beds 4 baths3,894 sq. ft.2021 Pebble Brook Circle, McGregor, TX 76657
MLS# 21015535Listed by: COLDWELL BANKER APEX, REALTORS - New
 $190,000Active3 beds 2 baths1,499 sq. ft.
$190,000Active3 beds 2 baths1,499 sq. ft.311 N Arthur Street, McGregor, TX 76657
MLS# 21013929Listed by: EMPYRAL GROUP REALTORS LLC - New
 $350,000Active3 beds 2 baths2,040 sq. ft.
$350,000Active3 beds 2 baths2,040 sq. ft.429 Eagle Ridge Road, McGregor, TX 76657
MLS# 21010169Listed by: THE MCLEOD COMPANY - New
 $114,900Active3 beds 2 baths1,308 sq. ft.
$114,900Active3 beds 2 baths1,308 sq. ft.712 W 3rd Street, McGregor, TX 76657
MLS# 587532Listed by: VYLLA HOME - New
 $199,000Active2 beds 1 baths1,003 sq. ft.
$199,000Active2 beds 1 baths1,003 sq. ft.718 S Main Street, McGregor, TX 76657
MLS# 21009553Listed by: ALWAYS HERE PROPERTIES, LLC - New
 $775,000Active3 beds 3 baths2,620 sq. ft.
$775,000Active3 beds 3 baths2,620 sq. ft.904 Glorietta Drive, McGregor, TX 76657
MLS# 21010015Listed by: BRAMLETT PARTNERS - New
 $229,900Active3 beds 2 baths1,360 sq. ft.
$229,900Active3 beds 2 baths1,360 sq. ft.931 W 3 A Street, McGregor, TX 76657
MLS# 21008215Listed by: EG REALTY  $252,000Active3 beds 2 baths1,442 sq. ft.
$252,000Active3 beds 2 baths1,442 sq. ft.305 David Davis Drive, McGregor, TX 76657
MLS# 21006106Listed by: BENTWOOD REALTY
