919 Fawn Drive, McGregor, TX 76657
Local realty services provided by:ERA Myers & Myers Realty
Listed by: ashton gustafson
Office: ag real estate & associates
MLS#:21086243
Source:GDAR
Price summary
- Price:$919,900
- Price per sq. ft.:$323.23
- Monthly HOA dues:$90
About this home
Welcome to 919 Fawn, a stunning new build by Chad Boen Homes, where craftsmanship, design, and comfort meet in perfect harmony. This four-bedroom, 3.5-bath luxury residence features an open-concept layout with soaring cathedral ceilings and extraordinary natural light streaming through custom black iron doors at the front entry and back porch. At the heart of the home is the chef’s kitchen, offering generous workspace with white oak cabinetry, luxury GE appliances, and propane gas for both the range and the living room fireplace. The oversized walk-in pantry provides exceptional storage for dry goods and small appliances—keeping countertops beautifully clutter-free. Adjacent to the kitchen, the breakfast nook is surrounded by tall windows, welcoming in soft morning light and creating the perfect space for casual dining. The living room is a true showstopper—its vaulted ceiling and open design create an inviting, airy space ideal for entertaining, complete with a charming gas fireplace for cozy evenings. The isolated primary suite is a retreat, featuring a spa-like bath with a freestanding tub, oversized walk-in shower, dual vanities, and a massive walk-in closet. Bedrooms two and three share a convenient Jack-and-Jill bath, each with its own vanity and walk-in closet, while bedroom four offers a private en-suite bath and closet—perfect for guests. A half bath is easily accessible off the main living area. The home also includes a large utility room with cabinetry, counter space, and a built-in sink, located off the three-car garage, which features extra storage and a mud bench at the entry. Outdoors, enjoy the covered patio with a built-in Coyote Grill and concrete extension for additional seating or recreation—ideal for year-round entertaining. Further highlights include spray foam insulation, a tankless water heater, ample driveway parking, pre-wiring for sound throughout, and wiring for an exterior security camera system. Midway ISD: South Bosque Elementary.
Contact an agent
Home facts
- Year built:2025
- Listing ID #:21086243
- Added:123 day(s) ago
- Updated:February 15, 2026 at 12:41 PM
Rooms and interior
- Bedrooms:4
- Total bathrooms:4
- Full bathrooms:3
- Half bathrooms:1
- Living area:2,846 sq. ft.
Heating and cooling
- Cooling:Central Air
- Heating:Electric
Structure and exterior
- Year built:2025
- Building area:2,846 sq. ft.
- Lot area:0.42 Acres
Schools
- High school:Midway
- Middle school:River Valley
- Elementary school:South Bosque
Finances and disclosures
- Price:$919,900
- Price per sq. ft.:$323.23
New listings near 919 Fawn Drive
- New
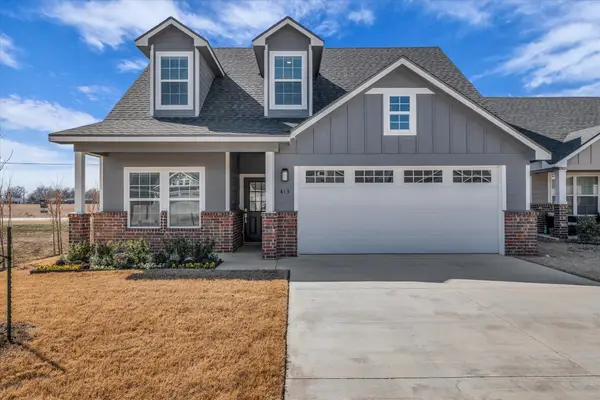 $330,000Active4 beds 3 baths1,982 sq. ft.
$330,000Active4 beds 3 baths1,982 sq. ft.413 Travis Drive, McGregor, TX 76657
MLS# 21167977Listed by: BRAMLETT PARTNERS - New
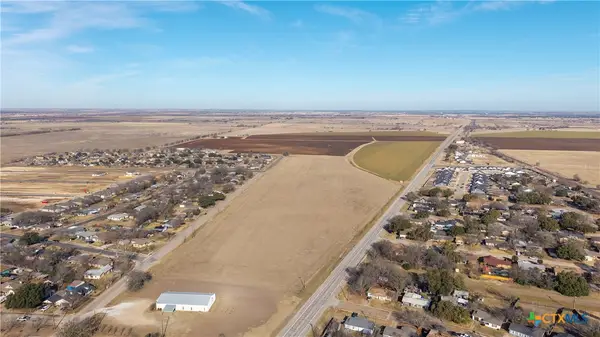 $2,400,000Active112.88 Acres
$2,400,000Active112.88 AcresTBD N Lone Star Parkway, McGregor, TX 76657
MLS# 604333Listed by: STARPOINTE REALTY CTX, LLC - New
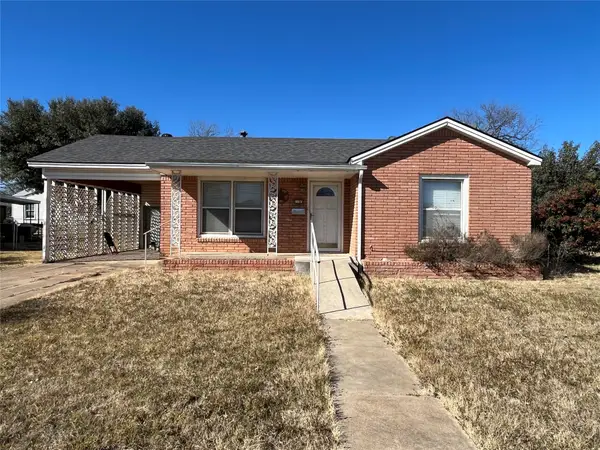 $186,000Active3 beds 2 baths1,609 sq. ft.
$186,000Active3 beds 2 baths1,609 sq. ft.1103 W 11th Street, McGregor, TX 76657
MLS# 21173786Listed by: GREATER WACO REALTY, LLC - New
 $299,900Active3 beds 2 baths1,785 sq. ft.
$299,900Active3 beds 2 baths1,785 sq. ft.502 David Davis Drive, McGregor, TX 76657
MLS# 21169163Listed by: WEICHERT, REALTORS - THE EASTLAND GROUP - New
 $288,900Active3 beds 2 baths1,354 sq. ft.
$288,900Active3 beds 2 baths1,354 sq. ft.117 Adaline Bend, McGregor, TX 76657
MLS# 21170338Listed by: STYLECRAFT BROKERAGE, LLC  $300,900Active3 beds 2 baths1,517 sq. ft.
$300,900Active3 beds 2 baths1,517 sq. ft.119 Adaline Bend, McGregor, TX 76657
MLS# 21169058Listed by: STYLECRAFT BROKERAGE, LLC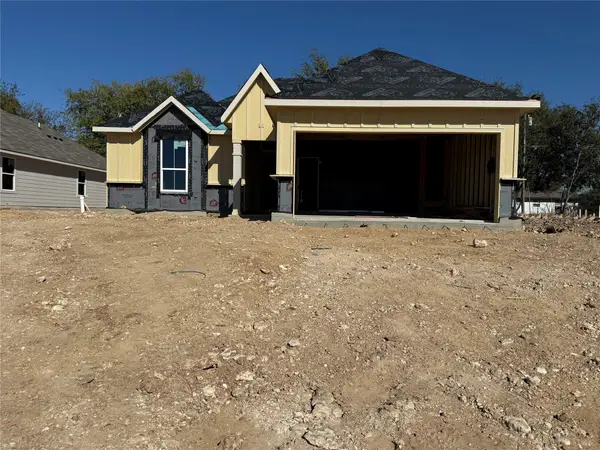 $312,900Active4 beds 2 baths1,662 sq. ft.
$312,900Active4 beds 2 baths1,662 sq. ft.113 Adaline Bend, McGregor, TX 76657
MLS# 21169093Listed by: STYLECRAFT BROKERAGE, LLC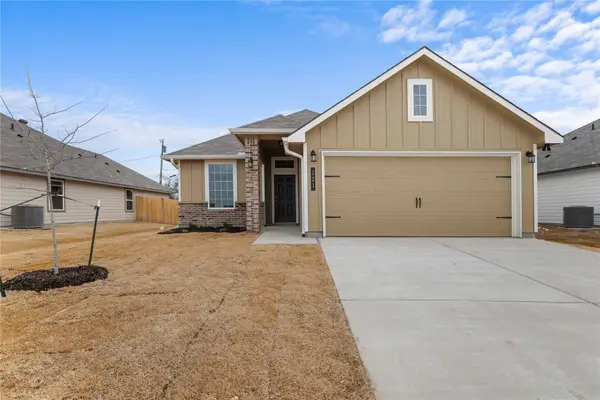 $284,900Active3 beds 2 baths1,447 sq. ft.
$284,900Active3 beds 2 baths1,447 sq. ft.121 Adaline Bend, McGregor, TX 76657
MLS# 21168995Listed by: STYLECRAFT BROKERAGE, LLC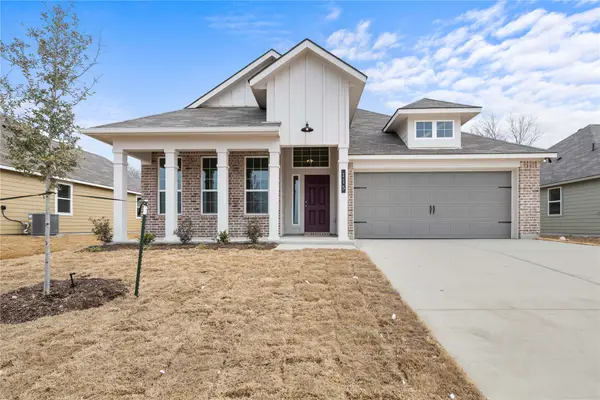 $328,900Active3 beds 2 baths1,841 sq. ft.
$328,900Active3 beds 2 baths1,841 sq. ft.115 Adaline Bend, McGregor, TX 76657
MLS# 21169023Listed by: STYLECRAFT BROKERAGE, LLC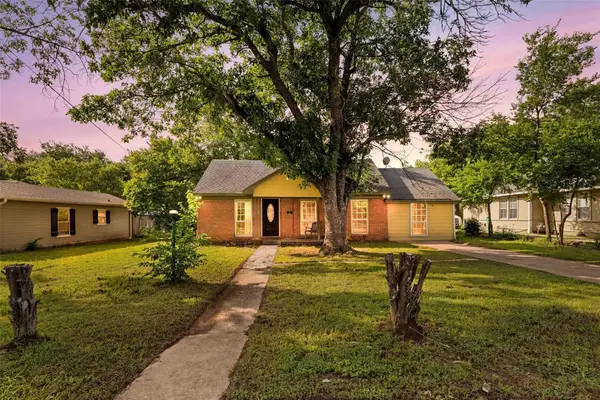 $180,000Active3 beds 1 baths1,416 sq. ft.
$180,000Active3 beds 1 baths1,416 sq. ft.1126 W 7th Street, McGregor, TX 76657
MLS# 21168465Listed by: EG REALTY

