1009 Charlotte Drive, McKinney, TX 75071
Local realty services provided by:ERA Empower
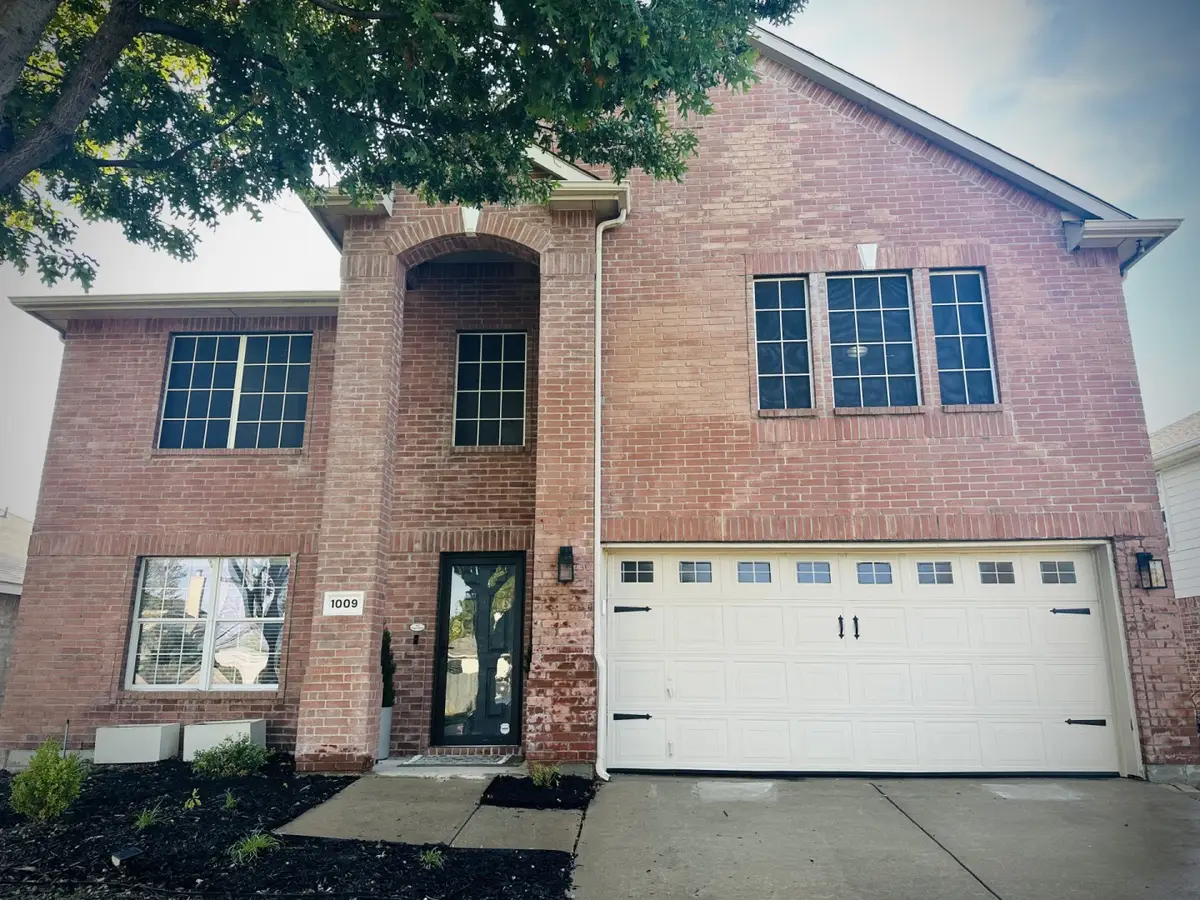
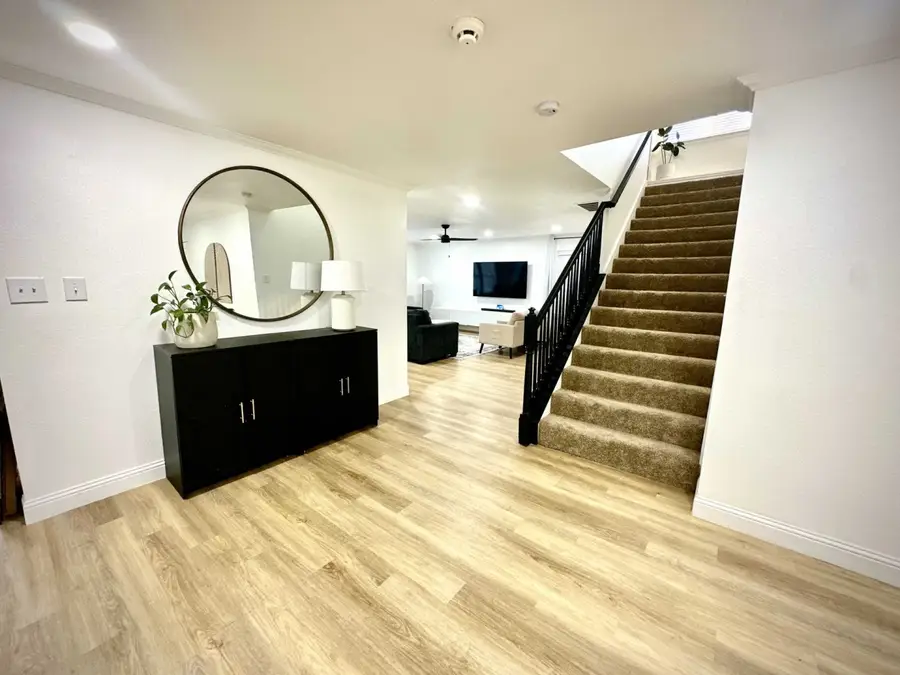
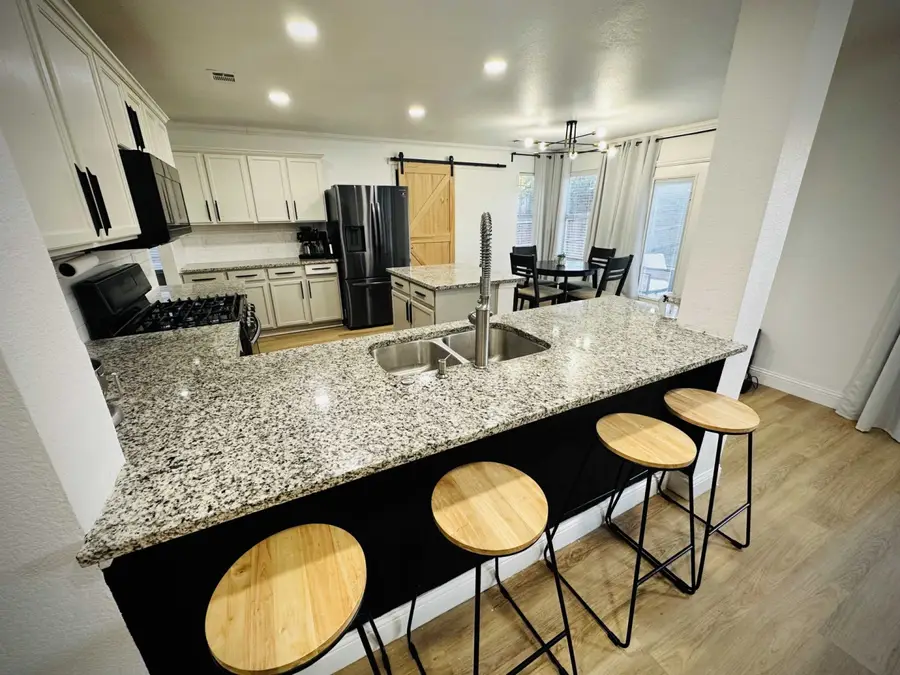
Listed by:michelle brecker(469) 949-2031
Office:pathway to home realty
MLS#:20921247
Source:GDAR
Price summary
- Price:$539,999
- Price per sq. ft.:$166.26
- Monthly HOA dues:$21.17
About this home
This beautifully updated modern home offers a spacious formal dining room, a front office or flex space, and an open-concept family room perfect
for entertaining. The stylish kitchen opens seamlessly to the living area and features a gas range, granite countertops, and a huge pantry. Upstairs, you’ll find all bedrooms including an oversized primary suite with plenty of room for a sitting area, a large walk-in closet, and a second living area ideal for a game room or media space. Recent upgrades include luxury vinyl plank flooring throughout (except stairs with new carpet installed Dec. 2023), updated lighting including recessed lights, fresh interior paint, modern toilets, granite finishes, ceiling fans, and an epoxy-coated garage floor—all updated in Dec. 2022. PLUS—a brand new HVAC system installed in August 2025, offering energy efficiency and peace of mind for years to come. Located in the highly rated Prosper ISD, this home combines comfort, convenience, and style.
Contact an agent
Home facts
- Year built:2003
- Listing Id #:20921247
- Added:109 day(s) ago
- Updated:August 20, 2025 at 11:56 AM
Rooms and interior
- Bedrooms:4
- Total bathrooms:3
- Full bathrooms:2
- Half bathrooms:1
- Living area:3,248 sq. ft.
Heating and cooling
- Cooling:Ceiling Fans, Central Air
- Heating:Central, Natural Gas
Structure and exterior
- Roof:Composition
- Year built:2003
- Building area:3,248 sq. ft.
- Lot area:0.15 Acres
Schools
- High school:Rock Hill
- Middle school:Bill Hays
- Elementary school:Jack and June Furr
Finances and disclosures
- Price:$539,999
- Price per sq. ft.:$166.26
New listings near 1009 Charlotte Drive
- Open Sun, 2 to 4pmNew
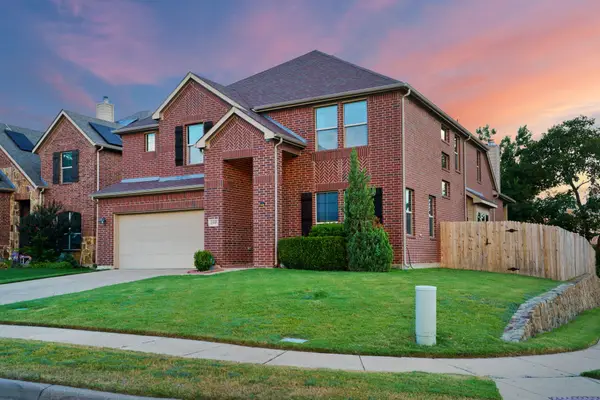 $575,000Active5 beds 4 baths3,595 sq. ft.
$575,000Active5 beds 4 baths3,595 sq. ft.2145 Timothy Drive, McKinney, TX 75071
MLS# 21031267Listed by: ACQUISTO REAL ESTATE - New
 $391,990Active5 beds 4 baths2,726 sq. ft.
$391,990Active5 beds 4 baths2,726 sq. ft.8319 Bristol Diamond Drive, Rosharon, TX 77583
MLS# 50614947Listed by: LENNAR HOMES VILLAGE BUILDERS, LLC - New
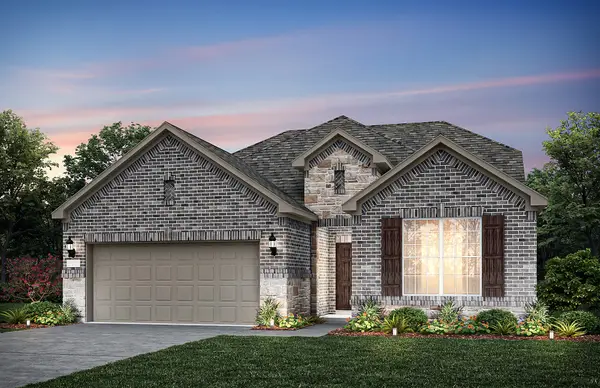 $666,710Active4 beds 3 baths3,300 sq. ft.
$666,710Active4 beds 3 baths3,300 sq. ft.3904 Calderwood Drive, McKinney, TX 75071
MLS# 21037108Listed by: WILLIAM ROBERDS - Open Sat, 12 to 2pmNew
 $380,000Active3 beds 3 baths1,666 sq. ft.
$380,000Active3 beds 3 baths1,666 sq. ft.6908 Wind Row Drive, McKinney, TX 75070
MLS# 21017480Listed by: REPEAT REALTY, LLC - New
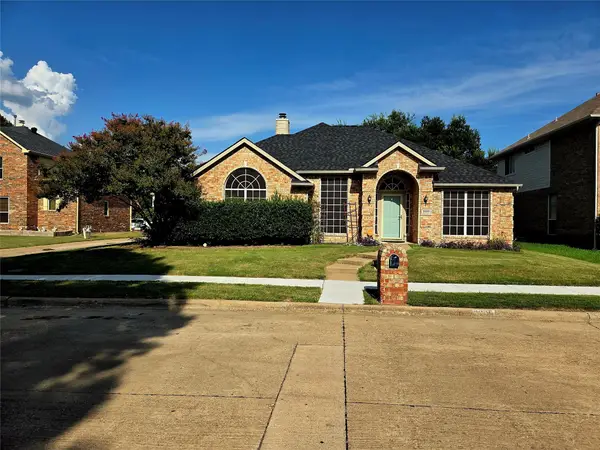 $440,000Active4 beds 2 baths2,020 sq. ft.
$440,000Active4 beds 2 baths2,020 sq. ft.3005 Avery Lane, McKinney, TX 75070
MLS# 21031431Listed by: BRYAN BJERKE - New
 $545,000Active3 beds 3 baths2,106 sq. ft.
$545,000Active3 beds 3 baths2,106 sq. ft.5916 Bridge Point Drive, McKinney, TX 75072
MLS# 21022717Listed by: EBBY HALLIDAY, REALTORS - New
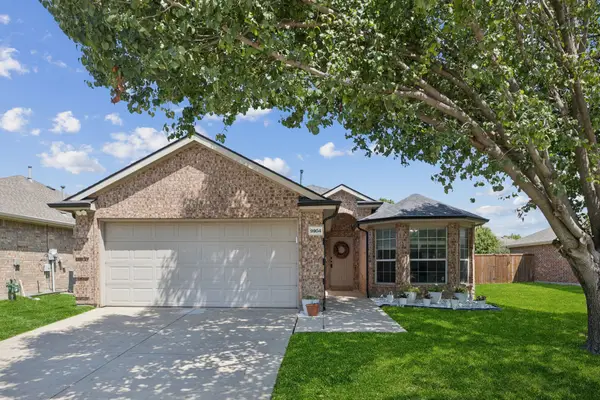 $395,000Active4 beds 2 baths1,562 sq. ft.
$395,000Active4 beds 2 baths1,562 sq. ft.9904 Laurel Cherry Drive, McKinney, TX 75072
MLS# 21035261Listed by: COLDWELL BANKER APEX, REALTORS  $659,990Pending4 beds 3 baths3,032 sq. ft.
$659,990Pending4 beds 3 baths3,032 sq. ft.4809 Bishop Street, McKinney, TX 75071
MLS# 21035814Listed by: HOMESUSA.COM- Open Sat, 1 to 3pmNew
 $725,000Active4 beds 3 baths3,407 sq. ft.
$725,000Active4 beds 3 baths3,407 sq. ft.4504 Del Rey Avenue, McKinney, TX 75070
MLS# 21011662Listed by: JPAR - PLANO - New
 $499,900Active3 beds 2 baths2,245 sq. ft.
$499,900Active3 beds 2 baths2,245 sq. ft.404 Village Creek Drive, McKinney, TX 75071
MLS# 21015890Listed by: EBBY HALLIDAY, REALTORS

