10117 Long Branch Drive, McKinney, TX 75071
Local realty services provided by:ERA Empower
Listed by: becky rensing, rose rensing214-536-1117
Office: classic homes realty llc.
MLS#:21100163
Source:GDAR
Price summary
- Price:$415,000
- Price per sq. ft.:$232.88
- Monthly HOA dues:$56.92
About this home
Beautifully maintained 4-bedroom home in the highly sought-after Highlands at Westridge community, located within the acclaimed Prosper ISD. Built in 2018, this single-story residence offers an inviting open FLEXABLE floorplan the 4th BEDROOM can be used as a STUDY. The spacious kitchen features granite countertops, ample cabinetry, and a large island that opens to the bright living area—perfect for everyday living and entertaining. A private primary suite is separate from the secondary bedrooms, providing comfort and privacy. Three additional bedrooms offer flexibility for family, guests, or a home office. Enjoy a generous backyard with room to relax or play, along with a covered front porch and charming curb appeal. Additional highlights include a recent roof update, brick exterior, rain gutters, and a two-car garage. Residents of this wonderful neighborhood enjoy all of the Highlands of Westridge Amenities: POOL, SPLASHPAD, PARKS, BASKETBALL COURTS, HIKE AND BIKE TRAILS and much more. The property is convenient access to shopping, dining, major commuter routes, and excellent local schools. This move-in-ready home is a fantastic opportunity to enjoy comfort, convenience, and community in one of McKinney’s most desirable areas.
Contact an agent
Home facts
- Year built:2018
- Listing ID #:21100163
- Added:44 day(s) ago
- Updated:January 02, 2026 at 08:26 AM
Rooms and interior
- Bedrooms:4
- Total bathrooms:2
- Full bathrooms:2
- Living area:1,782 sq. ft.
Heating and cooling
- Cooling:Ceiling Fans, Central Air, Electric, Zoned
- Heating:Central, Fireplaces, Natural Gas, Zoned
Structure and exterior
- Roof:Composition
- Year built:2018
- Building area:1,782 sq. ft.
- Lot area:0.13 Acres
Schools
- High school:Rock Hill
- Middle school:Jones
- Elementary school:Jim and Betty Hughes
Finances and disclosures
- Price:$415,000
- Price per sq. ft.:$232.88
- Tax amount:$8,201
New listings near 10117 Long Branch Drive
- New
 $1,700,000Active5 beds 6 baths5,418 sq. ft.
$1,700,000Active5 beds 6 baths5,418 sq. ft.6824 Thorntree Drive, McKinney, TX 75072
MLS# 21128724Listed by: EXP REALTY - Open Sat, 1 to 3pmNew
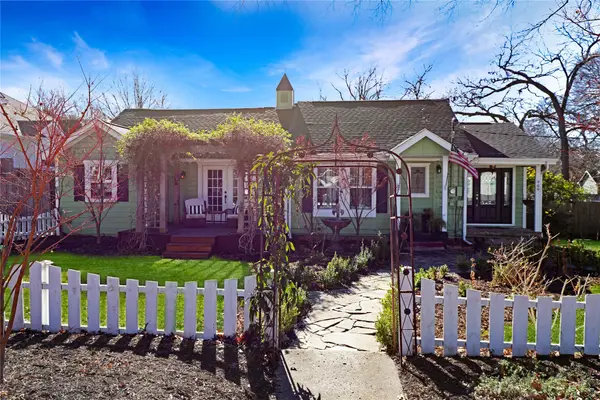 $725,000Active3 beds 3 baths2,044 sq. ft.
$725,000Active3 beds 3 baths2,044 sq. ft.909 W Hunt Street, McKinney, TX 75069
MLS# 21132243Listed by: FATHOM REALTY - New
 $375,000Active3 beds 2 baths1,726 sq. ft.
$375,000Active3 beds 2 baths1,726 sq. ft.620 Cypress Hill Drive, McKinney, TX 75071
MLS# 21142058Listed by: EXP REALTY LLC - Open Sat, 1 to 3pmNew
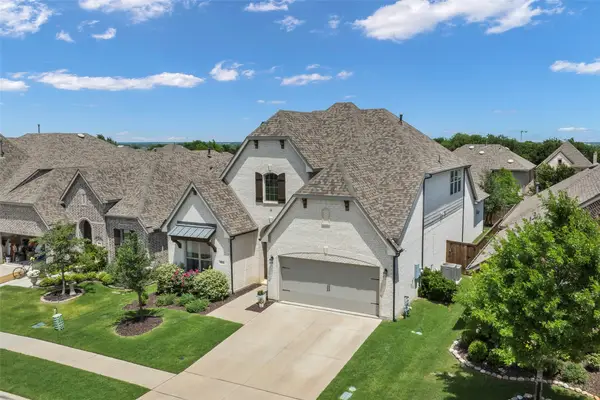 $599,900Active4 beds 4 baths3,328 sq. ft.
$599,900Active4 beds 4 baths3,328 sq. ft.3812 Ironbark Way, McKinney, TX 75071
MLS# 21135144Listed by: EBBY HALLIDAY, REALTORS - New
 $375,000Active3 beds 2 baths2,074 sq. ft.
$375,000Active3 beds 2 baths2,074 sq. ft.806 Glenwood Court, McKinney, TX 75071
MLS# 21141772Listed by: REAL - New
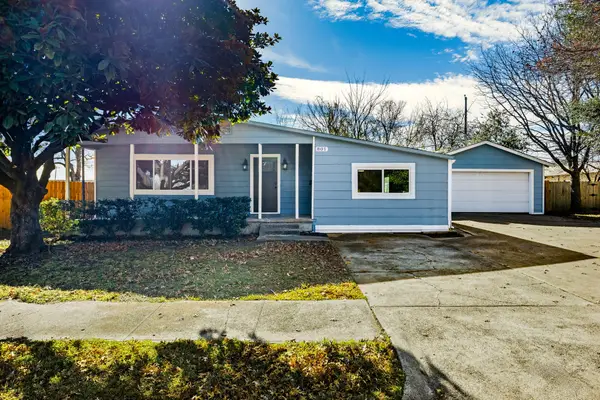 $350,000Active4 beds 2 baths1,720 sq. ft.
$350,000Active4 beds 2 baths1,720 sq. ft.801 Woodleigh Drive, McKinney, TX 75069
MLS# 21141992Listed by: COLDWELL BANKER APEX, REALTORS - New
 $395,000Active2 beds 2 baths1,128 sq. ft.
$395,000Active2 beds 2 baths1,128 sq. ft.2730 Fm 546, McKinney, TX 75069
MLS# 21141739Listed by: COLDWELL BANKER REALTY FRISCO - New
 $777,494Active5 beds 5 baths3,589 sq. ft.
$777,494Active5 beds 5 baths3,589 sq. ft.4725 Baytown Lane, McKinney, TX 75071
MLS# 21141584Listed by: COLLEEN FROST REAL ESTATE SERV - Open Sat, 10am to 12pmNew
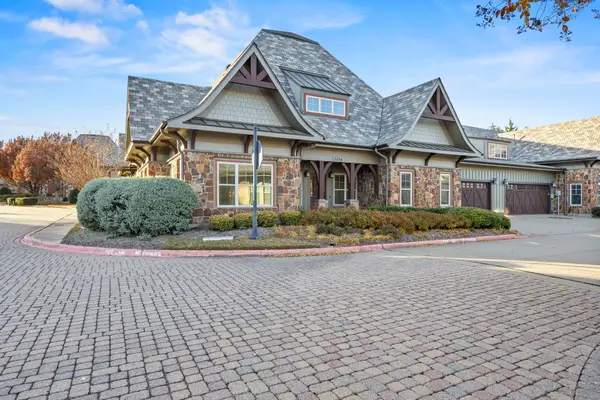 $500,000Active4 beds 4 baths3,270 sq. ft.
$500,000Active4 beds 4 baths3,270 sq. ft.5204 Sutton Circle, McKinney, TX 75070
MLS# 21134855Listed by: KELLER WILLIAMS REALTY DPR - New
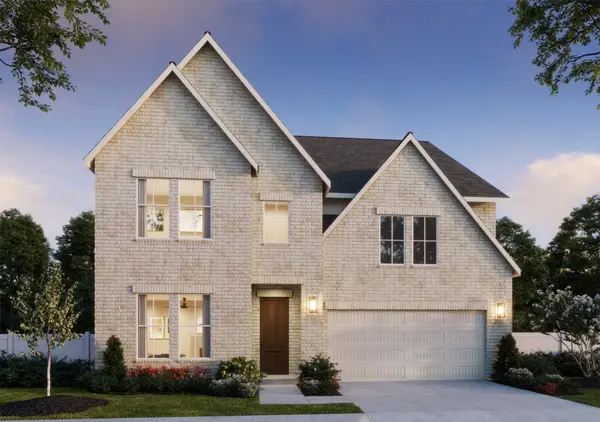 $874,551Active5 beds 6 baths3,583 sq. ft.
$874,551Active5 beds 6 baths3,583 sq. ft.6801 Kingwood Drive, McKinney, TX 75070
MLS# 21141011Listed by: COLLEEN FROST REAL ESTATE SERV
