1024 Dupont Drive, McKinney, TX 75071
Local realty services provided by:ERA Newlin & Company
1024 Dupont Drive,McKinney, TX 75071
$765,000
- 6 Beds
- 4 Baths
- 4,022 sq. ft.
- Single family
- Active
Listed by:carolina dusenbery817-783-4605
Office:redfin corporation
MLS#:21028337
Source:GDAR
Price summary
- Price:$765,000
- Price per sq. ft.:$190.2
- Monthly HOA dues:$55.67
About this home
Mortgage savings may be available for buyers of this listing. Welcome to 1024 DuPont Dr, McKinney — a timeless traditional masterpiece that blends stunning curb appeal with modern luxury and thoughtful design.
This 6-bedroom, 4 bath residence offers 4,022 sqft of elegant living space on an expansive 8,189 sqft lot (built in 2023) and is loaded with $60K+ in premium upgrades. From the striking modern feature-wall fireplace wrapped in luxury porcelain tile to designer lighting and a chef’s dream kitchen with gold accents, stainless steel chef-grade appliances, gas cooktop, walk-in pantry, oversized island, and sleek quartz countertops—every detail is designed to impress.
Bright and Open Living
Soaring ceilings and sunlight fill the open-concept floor plan, where formal dining and living spaces flow effortlessly—perfect for entertaining or enjoying cozy family moments. The main level includes a split primary retreat with a spa-inspired ensuite and a versatile private study ideal for working from home.
Upstairs Entertainment Paradise
Enjoy multiple gathering spaces, including a dedicated theater room, game room, and a balcony with views of the expansive backyard.
Outdoor Living
Step outside to your covered patio and large lawn—ready for your dream outdoor oasis, complete with a gas grill hookup for year-round entertaining.
Prime Location & Community
Zoned to the acclaimed Melissa ISD and Melissa High School, home to the brand-new $35M stadium, this home also provides easy access to Willow Wood Elementary, scenic parks, and a resort-style community pool.
On top of that, you’re in the heart of convenience:
McKinney Historic Downtown – 8 min (4.5 miles)
Upcoming McKinney National Airport (opening 2026) – 10 min (6.5 miles)
HEB – 4 min (1 mile)
New Walmart Supercenter – 4 min (1.5 miles)
Starbucks – just around the corner.
Contact an agent
Home facts
- Year built:2023
- Listing ID #:21028337
- Added:56 day(s) ago
- Updated:October 13, 2025 at 03:12 AM
Rooms and interior
- Bedrooms:6
- Total bathrooms:4
- Full bathrooms:4
- Living area:4,022 sq. ft.
Structure and exterior
- Year built:2023
- Building area:4,022 sq. ft.
- Lot area:0.19 Acres
Schools
- High school:Melissa
- Middle school:Melissa
- Elementary school:Willow Wood
Finances and disclosures
- Price:$765,000
- Price per sq. ft.:$190.2
- Tax amount:$13,792
New listings near 1024 Dupont Drive
- Open Sat, 12 to 4pmNew
 $799,900Active4 beds 3 baths3,049 sq. ft.
$799,900Active4 beds 3 baths3,049 sq. ft.5200 Trail House Way, McKinney, TX 75071
MLS# 21085212Listed by: PHILLIPS REALTY GROUP & ASSOC - Open Sat, 1 to 3pmNew
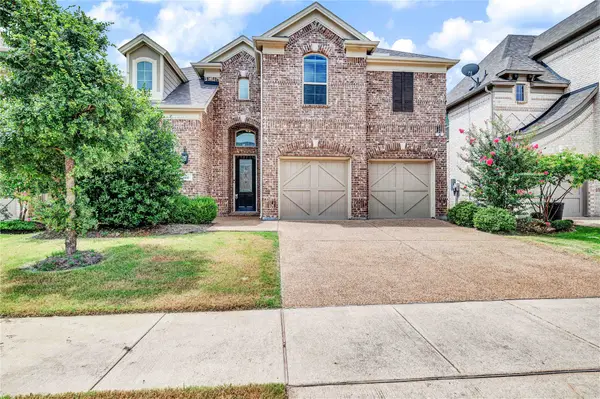 $775,000Active5 beds 5 baths3,573 sq. ft.
$775,000Active5 beds 5 baths3,573 sq. ft.4845 Brantley Drive, McKinney, TX 75070
MLS# 21080464Listed by: KELLER WILLIAMS REALTY DPR - New
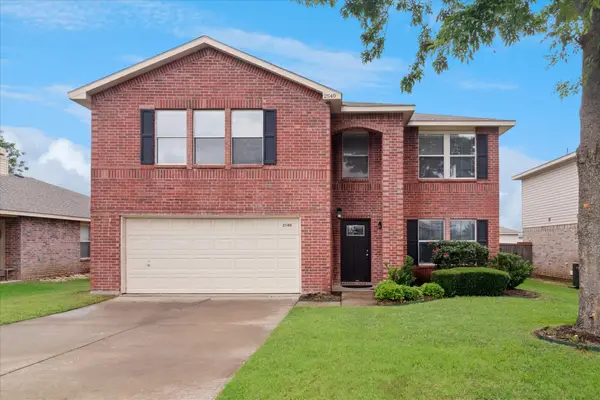 $535,000Active5 beds 3 baths3,443 sq. ft.
$535,000Active5 beds 3 baths3,443 sq. ft.2540 Brinlee Branch Lane, McKinney, TX 75071
MLS# 21085651Listed by: KELLER WILLIAMS FRISCO STARS - Open Sat, 1 to 3pmNew
 $445,000Active3 beds 2 baths1,895 sq. ft.
$445,000Active3 beds 2 baths1,895 sq. ft.10012 Levelland Place, McKinney, TX 75071
MLS# 21086722Listed by: KELLER WILLIAMS LEGACY - Open Sat, 1 to 3pmNew
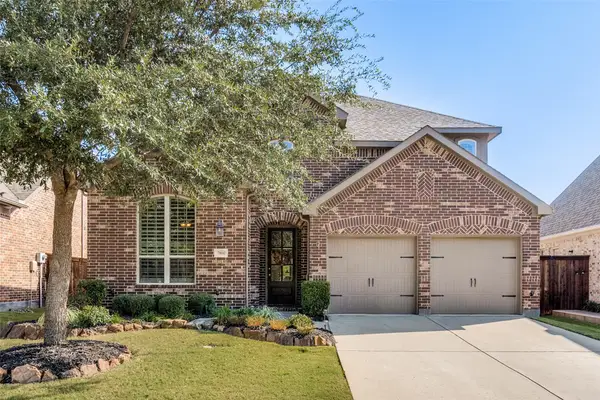 $589,000Active3 beds 3 baths2,731 sq. ft.
$589,000Active3 beds 3 baths2,731 sq. ft.7804 Coolwater Cove, McKinney, TX 75071
MLS# 21084789Listed by: COMPASS RE TEXAS, LLC - Open Sat, 1 to 3pmNew
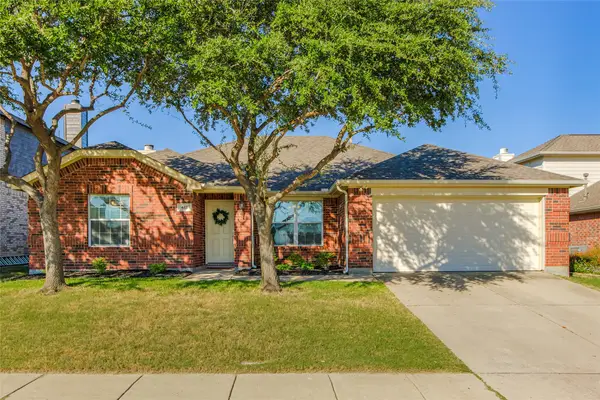 $415,000Active3 beds 2 baths1,843 sq. ft.
$415,000Active3 beds 2 baths1,843 sq. ft.413 Langtry Way, McKinney, TX 75071
MLS# 21086334Listed by: KELLER WILLIAMS REALTY-FM - Open Fri, 6 to 8pmNew
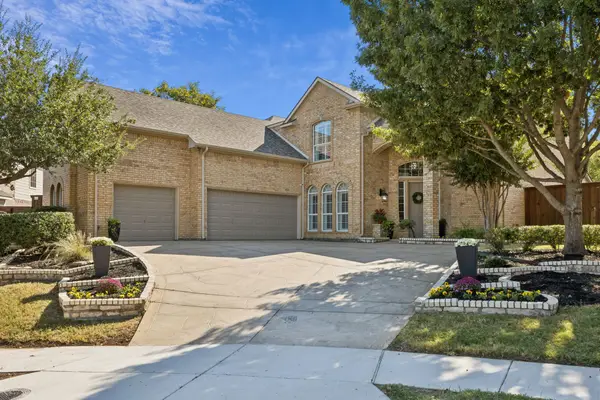 $800,000Active5 beds 4 baths3,822 sq. ft.
$800,000Active5 beds 4 baths3,822 sq. ft.3313 Ashford Lane, McKinney, TX 75072
MLS# 21072039Listed by: COLDWELL BANKER APEX, REALTORS - Open Sat, 1 to 3pmNew
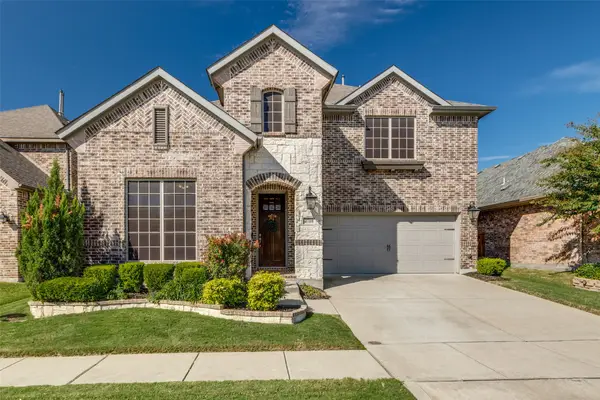 $695,000Active3 beds 3 baths3,086 sq. ft.
$695,000Active3 beds 3 baths3,086 sq. ft.4708 El Paso Street, McKinney, TX 75070
MLS# 21045060Listed by: SARAH BOYD & CO - New
 $625,000Active3 beds 3 baths2,646 sq. ft.
$625,000Active3 beds 3 baths2,646 sq. ft.3200 Matisse Lane, McKinney, TX 75070
MLS# 21087112Listed by: SAGE STREET REALTY - Open Sun, 2 to 4pmNew
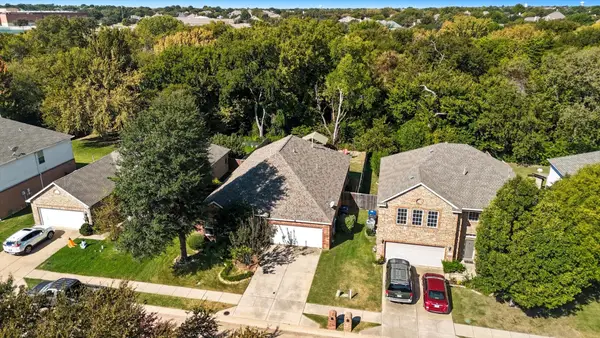 $440,000Active3 beds 2 baths2,136 sq. ft.
$440,000Active3 beds 2 baths2,136 sq. ft.2604 Cypress Point Drive, McKinney, TX 75072
MLS# 21085062Listed by: LISA LEE REAL ESTATE
