10413 Sexton Drive, McKinney, TX 75072
Local realty services provided by:ERA Newlin & Company
Listed by:carolyn phillips972-335-6564
Office:ebby halliday realtors
MLS#:21037950
Source:GDAR
Sorry, we are unable to map this address
Price summary
- Price:$484,000
- Monthly HOA dues:$54.17
About this home
Welcome to your dream home in Frisco ISD and enjoy all the updates: roof, freshly painted inside & out, carpet, gas range. The Surprise: Step outside to your backyard oasis- a very large extended, stamped-concrete covered patio with fireplace, ideal for your summer gatherings or unwinding under the stairs. This one-story beauty has a wonderful, open floorplan with split primary suite with separate tub & shower and lg. walk-in closet Gorgeous kitchen cabinets and granite CT, lg. island and walk-in pantry, butlers pantry, plantation shutters, and so much more. The family room is open to the kitchen and lg. breakfast area offering a cozy family retreat with fireplace and large windows. Located very close by at end of the street are the walking trails, city park, cross over path to the elementary school, HOA pool and playground. Just minutes from dining, shopping, this home combines style and convenience in one irresistible package. BTW, the painting included the ceilings, walls, doors, trim throughout the interior. Two large trees provide some welcome shade, some added sod and landscaping trim adds to the curb appeal. Your will want to see this one! Must close at Chicago Title, title already opened.
Contact an agent
Home facts
- Year built:2011
- Listing ID #:21037950
- Added:51 day(s) ago
- Updated:October 25, 2025 at 06:38 AM
Rooms and interior
- Bedrooms:3
- Total bathrooms:2
- Full bathrooms:2
Heating and cooling
- Cooling:Central Air, Electric
- Heating:Central, Natural Gas
Structure and exterior
- Roof:Composition
- Year built:2011
Schools
- High school:Heritage
- Middle school:Roach
- Elementary school:Mooneyham
Finances and disclosures
- Price:$484,000
- Tax amount:$7,306
New listings near 10413 Sexton Drive
- New
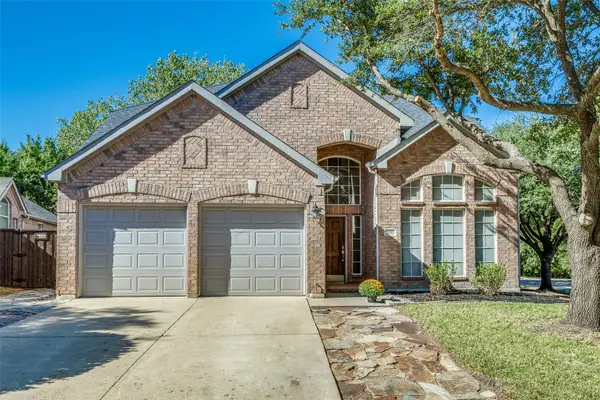 $475,000Active3 beds 3 baths2,080 sq. ft.
$475,000Active3 beds 3 baths2,080 sq. ft.300 Turtle Court, McKinney, TX 75072
MLS# 21074111Listed by: COLDWELL BANKER APEX, REALTORS - Open Sun, 3 to 6pmNew
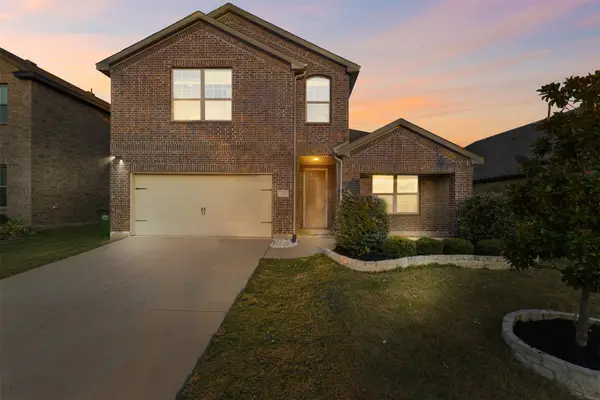 $479,999Active3 beds 3 baths2,052 sq. ft.
$479,999Active3 beds 3 baths2,052 sq. ft.2900 Country Church Road, McKinney, TX 75071
MLS# 21096238Listed by: BRAY REAL ESTATE GROUP- DALLAS - Open Sun, 1 to 5pmNew
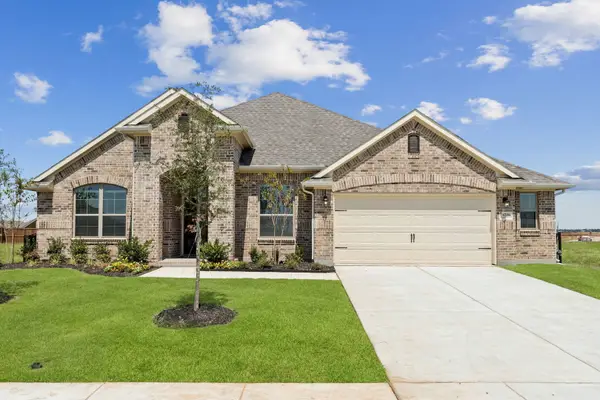 $469,900Active4 beds 3 baths2,699 sq. ft.
$469,900Active4 beds 3 baths2,699 sq. ft.4216 Furrow Bend, Joshua, TX 76058
MLS# 21096198Listed by: CHESMAR HOMES - New
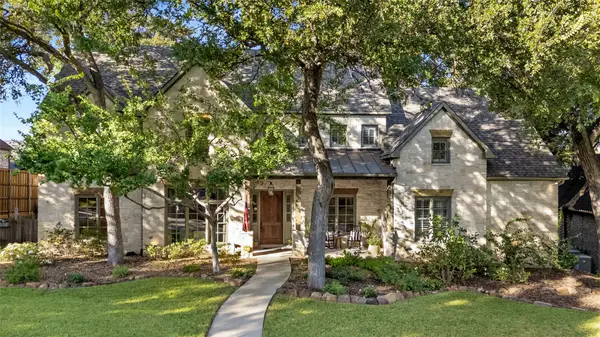 $949,000Active4 beds 4 baths3,518 sq. ft.
$949,000Active4 beds 4 baths3,518 sq. ft.2304 Brandywine, McKinney, TX 75070
MLS# 21086960Listed by: DAVE PERRY MILLER REAL ESTATE - Open Sun, 12 to 6pmNew
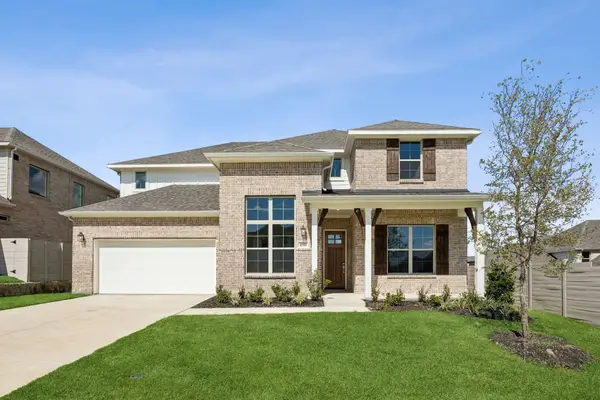 $819,500Active5 beds 5 baths4,299 sq. ft.
$819,500Active5 beds 5 baths4,299 sq. ft.4504 Crescent Road, McKinney, TX 75071
MLS# 21096147Listed by: PINNACLE REALTY ADVISORS - New
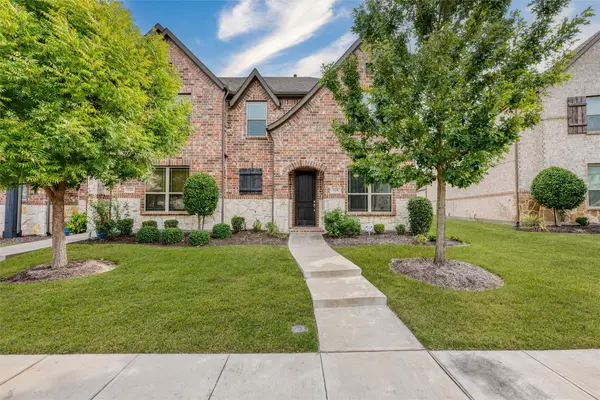 $385,000Active2 beds 3 baths1,928 sq. ft.
$385,000Active2 beds 3 baths1,928 sq. ft.329 Carnaby Court, McKinney, TX 75072
MLS# 21096177Listed by: REAL - New
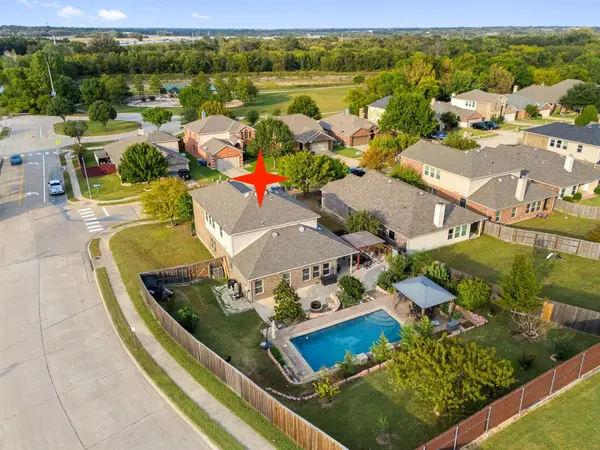 $650,000Active5 beds 4 baths3,027 sq. ft.
$650,000Active5 beds 4 baths3,027 sq. ft.1221 Evers Drive, McKinney, TX 75071
MLS# 21095253Listed by: COLDWELL BANKER REALTY - Open Sat, 1 to 3pmNew
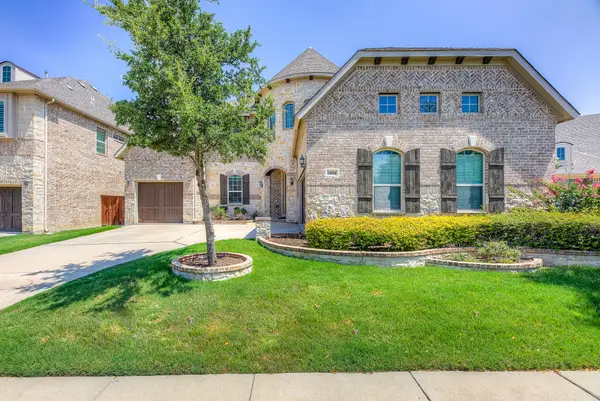 $825,000Active4 beds 4 baths3,766 sq. ft.
$825,000Active4 beds 4 baths3,766 sq. ft.6804 Humboldt Place, McKinney, TX 75070
MLS# 21093951Listed by: KELLER WILLIAMS FRISCO STARS - Open Sun, 2 to 5pmNew
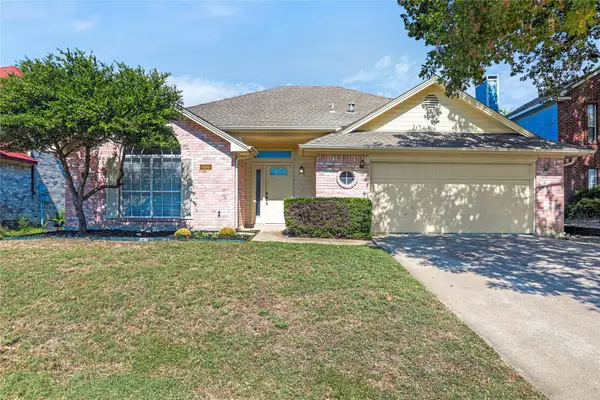 $338,000Active3 beds 2 baths1,724 sq. ft.
$338,000Active3 beds 2 baths1,724 sq. ft.1208 Lassen Lane, McKinney, TX 75069
MLS# 21095945Listed by: LONGMIRE GROUP - Open Sun, 1 to 3pmNew
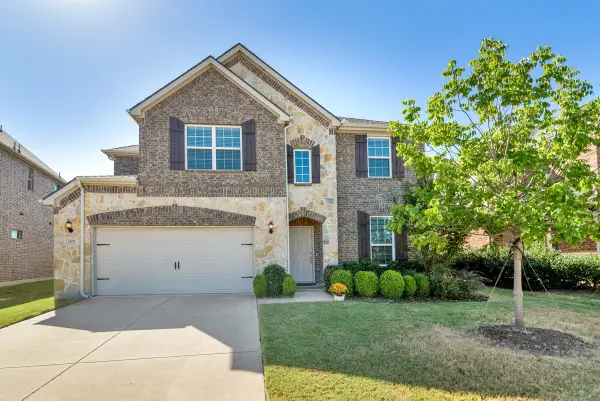 $679,000Active4 beds 4 baths3,599 sq. ft.
$679,000Active4 beds 4 baths3,599 sq. ft.3309 Wiltshire Horn Avenue, McKinney, TX 75071
MLS# 21093925Listed by: EBBY HALLIDAY REALTORS
