10800 Sexton Drive, McKinney, TX 75072
Local realty services provided by:ERA Empower
Listed by: arlen donaldson214-690-1233
Office: ondemand realty
MLS#:21093985
Source:GDAR
Price summary
- Price:$638,800
- Price per sq. ft.:$192.53
- Monthly HOA dues:$54.17
About this home
Spacious 5-bedroom, 4-bathroom home situated on a large corner lot in The Heights at Westridge and zoned to highly rated Frisco ISD schools. This beautifully maintained residence offers nearly 3,500 square feet of thoughtfully designed living space, providing both comfort and functionality for everyday living.
The open-concept layout features wood flooring, oversized tile, and a spacious living area highlighted by a striking stone fireplace. The kitchen is designed for both style and convenience, showcasing granite countertops, stainless steel appliances, a gas cooktop, walk-in pantry, and abundant cabinet and counter space.
The primary suite, located on the main level, offers a private retreat with a spa-like bathroom featuring dual vanities, a soaking tub, separate shower, and dual walk-in closets. Secondary bedrooms are generously sized and flexible for guests, home office, or hobbies.
Upstairs, a large game room and separate media or bonus room provide additional living and entertainment spaces. With two dining areas and two living spaces, this home offers an ideal setup for gatherings of all sizes.
Step outside to a covered patio overlooking a spacious backyard—perfect for outdoor dining, grilling, or relaxation. The Heights at Westridge community offers exceptional amenities including a resort-style pool, park, playground, greenbelt, and walking trails.
Conveniently located near major highways, shopping, dining, and entertainment, this home delivers the perfect balance of space, style, and location.
Contact an agent
Home facts
- Year built:2013
- Listing ID #:21093985
- Added:57 day(s) ago
- Updated:December 17, 2025 at 03:35 PM
Rooms and interior
- Bedrooms:5
- Total bathrooms:4
- Full bathrooms:4
- Living area:3,318 sq. ft.
Heating and cooling
- Cooling:Attic Fan, Ceiling Fans, Central Air, Electric
- Heating:Central, Natural Gas
Structure and exterior
- Roof:Composition
- Year built:2013
- Building area:3,318 sq. ft.
- Lot area:0.17 Acres
Schools
- High school:Heritage
- Middle school:Roach
- Elementary school:Mooneyham
Finances and disclosures
- Price:$638,800
- Price per sq. ft.:$192.53
- Tax amount:$9,199
New listings near 10800 Sexton Drive
- New
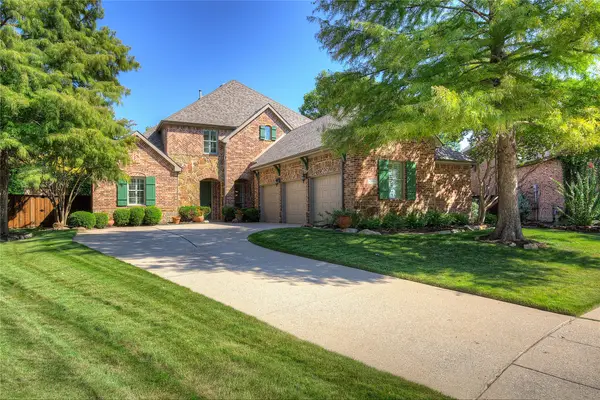 $750,000Active5 beds 4 baths3,768 sq. ft.
$750,000Active5 beds 4 baths3,768 sq. ft.7500 Burr Ferry Drive, McKinney, TX 75071
MLS# 21130021Listed by: GROW REALTY - New
 $829,900Active5 beds 4 baths3,838 sq. ft.
$829,900Active5 beds 4 baths3,838 sq. ft.4717 Canvasback Boulevard, McKinney, TX 75072
MLS# 21135398Listed by: COLDWELL BANKER APEX, REALTORS - New
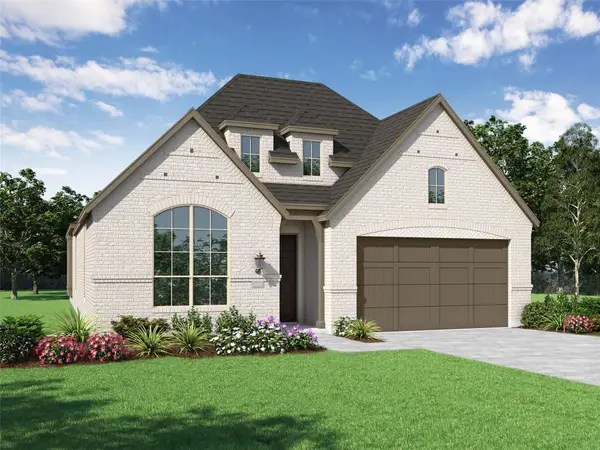 $596,690Active4 beds 3 baths2,317 sq. ft.
$596,690Active4 beds 3 baths2,317 sq. ft.2720 Shady Branch Lane, McKinney, TX 75071
MLS# 21133876Listed by: HIGHLAND HOMES REALTY - New
 $629,090Active4 beds 3 baths2,505 sq. ft.
$629,090Active4 beds 3 baths2,505 sq. ft.2716 Shady Branch Lane, McKinney, TX 75071
MLS# 21133944Listed by: HIGHLAND HOMES REALTY - New
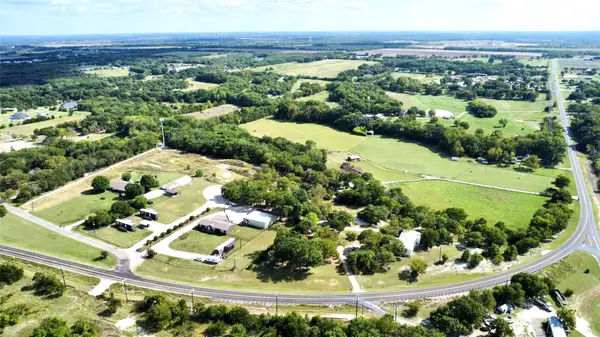 $2,493,000Active14 beds 10 baths13,100 sq. ft.
$2,493,000Active14 beds 10 baths13,100 sq. ft.2252 Cr 342, McKinney, TX 75071
MLS# 21134836Listed by: FATHOM REALTY - New
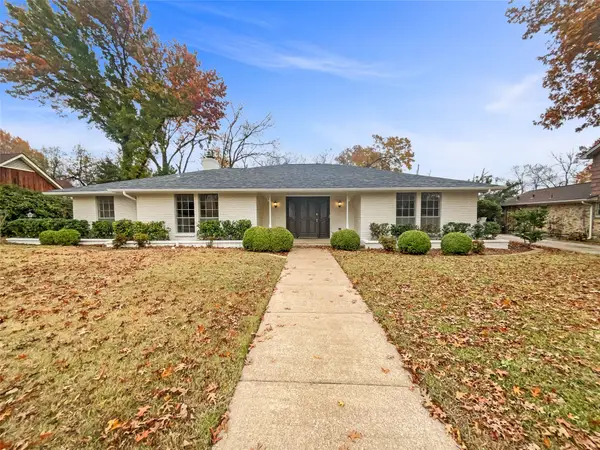 $475,000Active3 beds 3 baths2,635 sq. ft.
$475,000Active3 beds 3 baths2,635 sq. ft.203 Westpark Drive S, McKinney, TX 75072
MLS# 21135227Listed by: OPENDOOR BROKERAGE, LLC - New
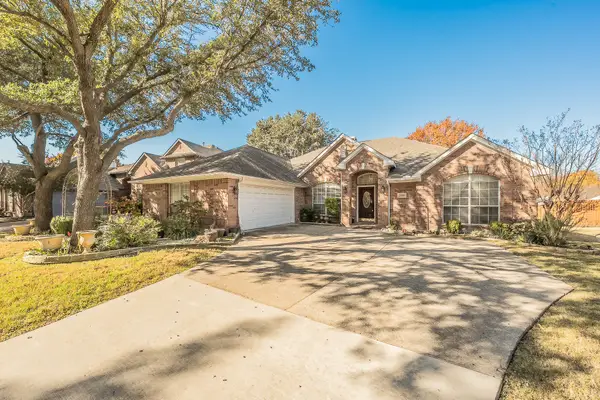 $545,000Active5 beds 3 baths3,000 sq. ft.
$545,000Active5 beds 3 baths3,000 sq. ft.2500 La Paloma Lane, McKinney, TX 75072
MLS# 21134946Listed by: FATHOM REALTY - New
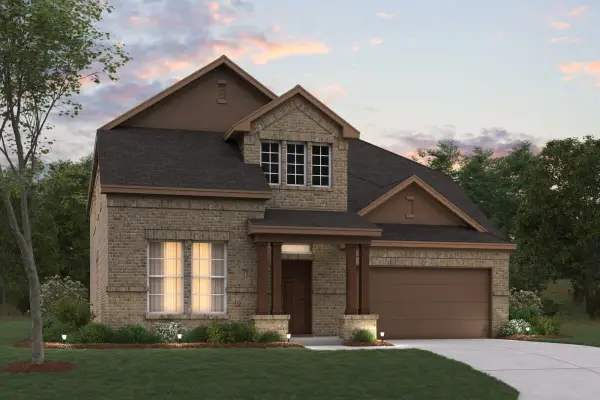 $669,990Active4 beds 4 baths3,504 sq. ft.
$669,990Active4 beds 4 baths3,504 sq. ft.6361 Foxglove Lane, McKinney, TX 75071
MLS# 21125963Listed by: ESCAPE REALTY - New
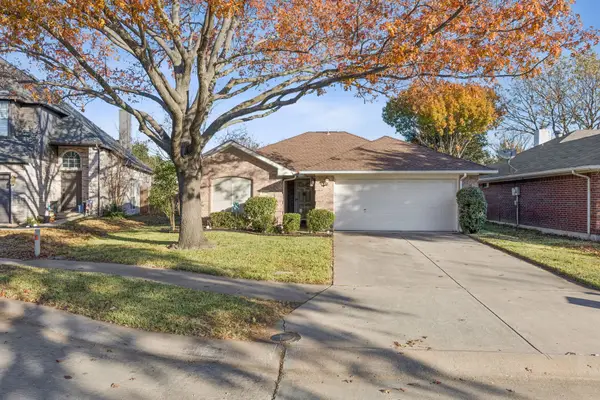 $299,000Active3 beds 2 baths1,190 sq. ft.
$299,000Active3 beds 2 baths1,190 sq. ft.2316 Park Row, McKinney, TX 75072
MLS# 21131367Listed by: EBBY HALLIDAY, REALTORS - New
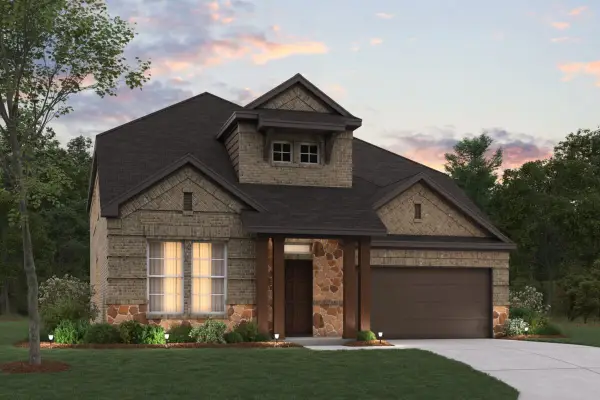 $629,990Active4 beds 4 baths3,504 sq. ft.
$629,990Active4 beds 4 baths3,504 sq. ft.6220 Simone Avenue, McKinney, TX 75071
MLS# 21125849Listed by: ESCAPE REALTY
