10909 Big Spring Trail, McKinney, TX 75071
Local realty services provided by:ERA Steve Cook & Co, Realtors



Listed by:sagun-sam shrestha972-666-7072,972-666-7072
Office:keller williams lonestar dfw
MLS#:21033048
Source:GDAR
Price summary
- Price:$680,000
- Price per sq. ft.:$207.7
- Monthly HOA dues:$56.83
About this home
*FOR SALE*
Perfect Vastu-friendly, north-facing, 2-story, 4-bed, 1 office, 1 media, 4 bath, 2-car garage, D R Horton home w Prosper ISD.
FEATURES glass front door, brick-stone elevation, stone-brick flower bed & tree bed edging, extended patio.
1ST floor features front-facing office; kitchen w quartz counters, ss appliances, backsplash, island w breakfast bar; 3 dining options - breakfast bar, breakfast nook & formal dining; living room w ceiling fan, gas fireplace; primary suite w 2 windows, both shower & tub, dual sinks, private toilet; full size laundry w space for extra fridge; & hallway full bath.
HOME boasts fan in each bedroom, covered back & front patios, gas drop for grill, just the right-size yard.
2ND floor features 3 secondary bedrooms; 2 secondary full baths; game room & media room.
EASY ACCESS to major Hwys 380, 121, DNT & 75, shopping & dining.
WALKING DISTANCE to daycare and all of Pre-K, Elementary, Middle and High schools.
HOA includes swimming pool & playground. ENERGY efficient 2-unit AC system - one for upstairs, one for downstairs.
Contact an agent
Home facts
- Year built:2018
- Listing Id #:21033048
- Added:3 day(s) ago
- Updated:August 16, 2025 at 02:44 AM
Rooms and interior
- Bedrooms:4
- Total bathrooms:4
- Full bathrooms:4
- Living area:3,274 sq. ft.
Heating and cooling
- Cooling:Ceiling Fans, Central Air, Electric
- Heating:Central, Fireplaces, Gas, Natural Gas
Structure and exterior
- Roof:Composition, Wood
- Year built:2018
- Building area:3,274 sq. ft.
- Lot area:0.13 Acres
Schools
- High school:Rock Hill
- Middle school:Jones
- Elementary school:Jim and Betty Hughes
Finances and disclosures
- Price:$680,000
- Price per sq. ft.:$207.7
New listings near 10909 Big Spring Trail
- New
 $725,000Active4 beds 3 baths3,407 sq. ft.
$725,000Active4 beds 3 baths3,407 sq. ft.4504 Del Rey Avenue, McKinney, TX 75070
MLS# 21011662Listed by: JPAR - PLANO - New
 $499,900Active3 beds 2 baths2,245 sq. ft.
$499,900Active3 beds 2 baths2,245 sq. ft.404 Village Creek Drive, McKinney, TX 75071
MLS# 21015890Listed by: EBBY HALLIDAY, REALTORS - New
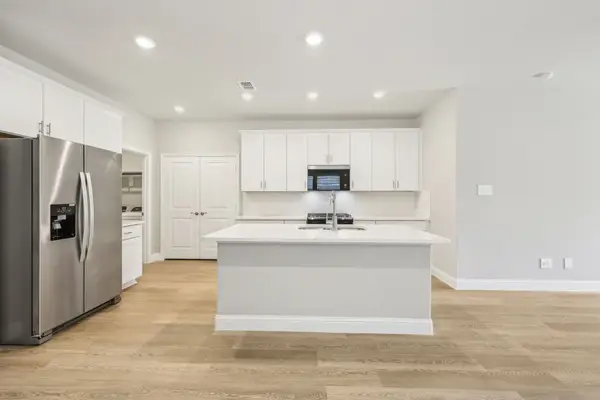 $370,704Active4 beds 3 baths2,055 sq. ft.
$370,704Active4 beds 3 baths2,055 sq. ft.513 Blanton Street, McKinney, TX 75069
MLS# 21035034Listed by: MERITAGE HOMES REALTY - New
 $331,126Active4 beds 2 baths1,605 sq. ft.
$331,126Active4 beds 2 baths1,605 sq. ft.511 Blanton Street, McKinney, TX 75069
MLS# 21035041Listed by: MERITAGE HOMES REALTY - New
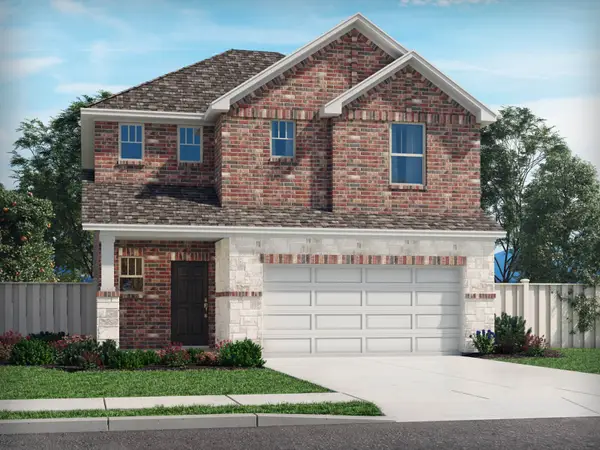 $387,672Active4 beds 3 baths2,337 sq. ft.
$387,672Active4 beds 3 baths2,337 sq. ft.509 Blanton Street, McKinney, TX 75069
MLS# 21035057Listed by: MERITAGE HOMES REALTY - New
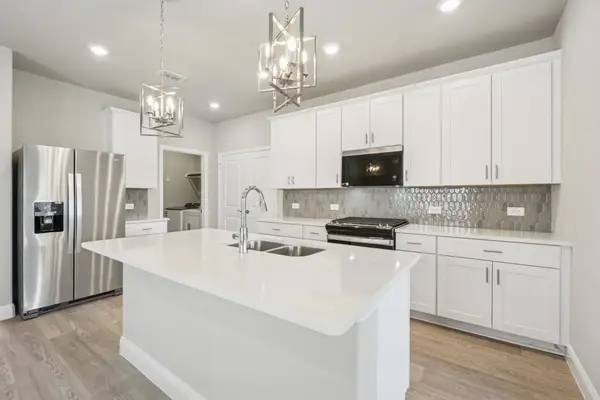 $361,609Active4 beds 3 baths2,055 sq. ft.
$361,609Active4 beds 3 baths2,055 sq. ft.507 Blanton Street, McKinney, TX 75069
MLS# 21035069Listed by: MERITAGE HOMES REALTY - New
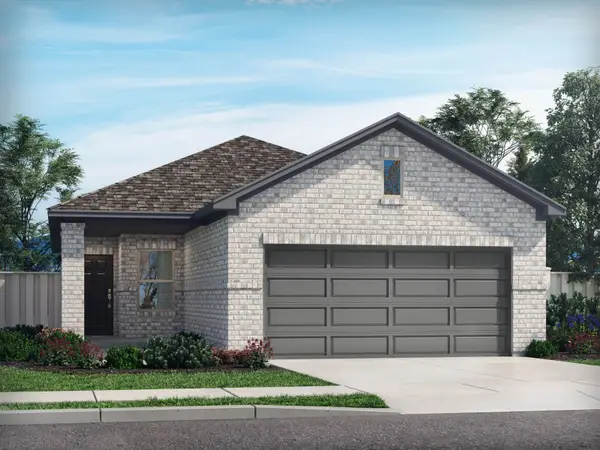 $320,468Active4 beds 2 baths1,605 sq. ft.
$320,468Active4 beds 2 baths1,605 sq. ft.505 Blanton Street, McKinney, TX 75069
MLS# 21035083Listed by: MERITAGE HOMES REALTY - New
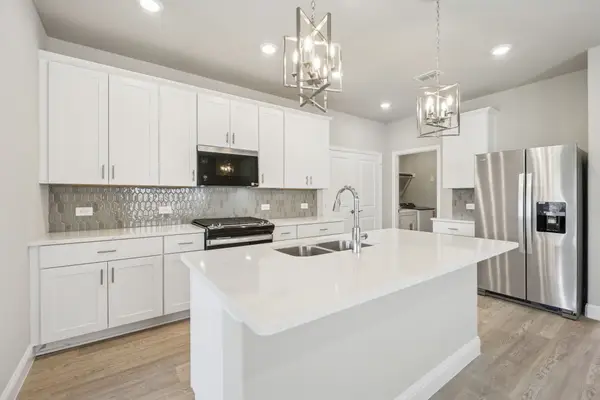 $361,609Active4 beds 3 baths2,055 sq. ft.
$361,609Active4 beds 3 baths2,055 sq. ft.525 Blanton Street, McKinney, TX 75069
MLS# 21034988Listed by: MERITAGE HOMES REALTY - New
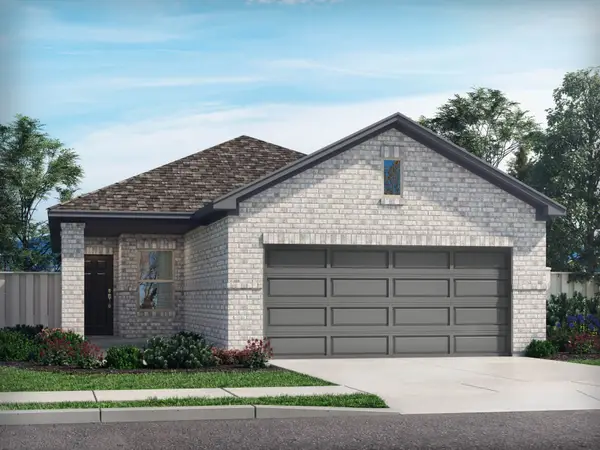 $319,289Active4 beds 2 baths1,605 sq. ft.
$319,289Active4 beds 2 baths1,605 sq. ft.523 Blanton Street, McKinney, TX 75069
MLS# 21034991Listed by: MERITAGE HOMES REALTY - New
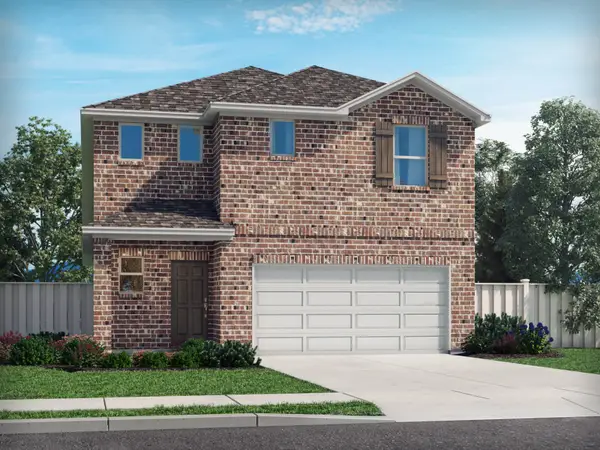 $377,672Active4 beds 3 baths2,337 sq. ft.
$377,672Active4 beds 3 baths2,337 sq. ft.521 Blanton Street, McKinney, TX 75069
MLS# 21034995Listed by: MERITAGE HOMES REALTY
