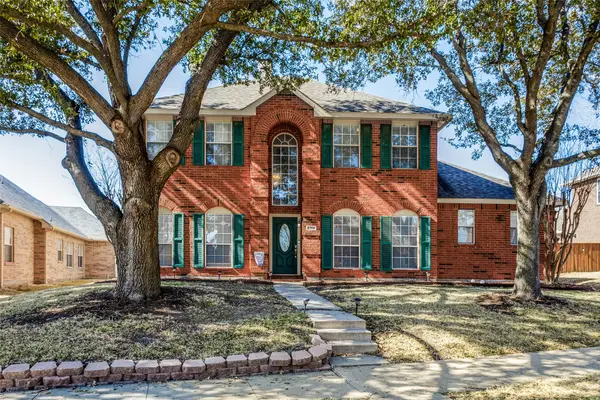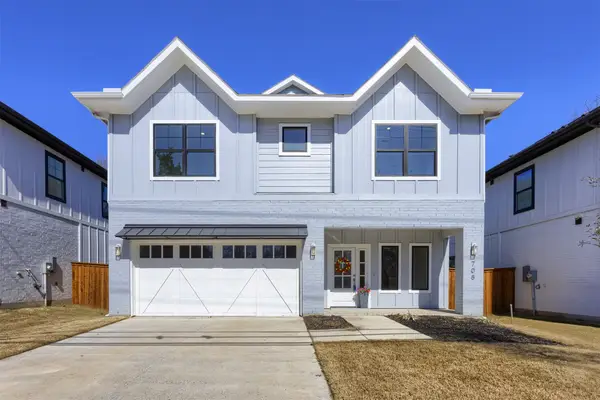1101 Trail Ridge Drive, McKinney, TX 75072
Local realty services provided by:ERA Empower
Listed by: jane clark972-562-8883
Office: keller williams no. collin cty
MLS#:21044196
Source:GDAR
Price summary
- Price:$1,289,000
- Price per sq. ft.:$230.01
- Monthly HOA dues:$51.17
About this home
Welcome to your own private oasis, a true backyard paradise featuring a sparkling salt water pool, inviting spa, and generous side yard perfect for outdoor entertaining and play. Whether you're hosting lively summer pool parties or enjoying quiet evenings under the stars, this outdoor retreat is the centerpiece of the home. Inside, discover a meticulously crafted 5-bedroom, 4.5 bathroom home, that seamlessly combines luxury and comfort. This home features, Hardwood floors, custom built-ins, integrated sound speakers, soaring ceilings, and elegant crown molding The formal living and dining rooms are ideally situated for entertaining, featuring a cozy fireplace and a wall of windows that provide views of the backyard. Working from home is a breeze in the dedicated study, complete with French doors, a custom built-in bookcase, and a functional desk space. At the heart of the home is a chef’s dream kitchen, equipped with a premium 8-burner gas cooktop, quartz countertops, glass subway tile backsplash, and a large center island. The adjacent family room includes a second fireplace and custom built-in shelving, making it an inviting space for everyday living. The primary suite, located on the main floor, features a spa-inspired bath with dual vanities, a soaking tub, walk-in shower, and a custom walk-in closet. A separate half bath offers convenient access to the pool and outdoor areas. Upstairs, enjoy a game room and a fully equipped media room complete with built in cabinetry, an electric drop down screen, and projector. Three additional bedrooms each include walk-in closets, with two connected by a Jack-and-Jill bathroom. The fifth bedroom, located privately on the third floor, offers flexible use as a teen retreat, or home office. Located in the prestigious Winding Creek community, with close proximity to restaurants and shopping and access to parks, trails, and playgrounds. Style, space, and substance, this home truly has it all.
Dual generators
Contact an agent
Home facts
- Year built:2001
- Listing ID #:21044196
- Added:162 day(s) ago
- Updated:February 15, 2026 at 12:41 PM
Rooms and interior
- Bedrooms:5
- Total bathrooms:5
- Full bathrooms:4
- Half bathrooms:1
- Living area:5,604 sq. ft.
Heating and cooling
- Cooling:Ceiling Fans, Central Air, Electric
- Heating:Central, Fireplaces
Structure and exterior
- Roof:Composition
- Year built:2001
- Building area:5,604 sq. ft.
- Lot area:0.41 Acres
Schools
- High school:Mckinney
- Middle school:Faubion
- Elementary school:Walker
Finances and disclosures
- Price:$1,289,000
- Price per sq. ft.:$230.01
- Tax amount:$19,225
New listings near 1101 Trail Ridge Drive
- New
 $525,000Active4 beds 3 baths2,858 sq. ft.
$525,000Active4 beds 3 baths2,858 sq. ft.2306 Sherbrooke Lane, McKinney, TX 75070
MLS# 21180000Listed by: ELITE LIVING REALTY - New
 $200,000Active0.14 Acres
$200,000Active0.14 Acres1309 E Anthony Street, McKinney, TX 75069
MLS# 21175265Listed by: COMPASS RE TEXAS, LLC - New
 $558,000Active4 beds 4 baths2,785 sq. ft.
$558,000Active4 beds 4 baths2,785 sq. ft.710 W White Avenue, McKinney, TX 75069
MLS# 21173281Listed by: COLDWELL BANKER APEX, REALTORS - New
 $558,000Active4 beds 4 baths2,785 sq. ft.
$558,000Active4 beds 4 baths2,785 sq. ft.708 W White Avenue, McKinney, TX 75069
MLS# 21175926Listed by: COLDWELL BANKER APEX, REALTORS - New
 $535,000Active4 beds 3 baths3,010 sq. ft.
$535,000Active4 beds 3 baths3,010 sq. ft.9316 Sterling Gate Drive, McKinney, TX 75072
MLS# 21179982Listed by: SOUTHERN HILLS REALTY - New
 $327,655Active4 beds 3 baths1,981 sq. ft.
$327,655Active4 beds 3 baths1,981 sq. ft.517 Dorothy Drive, Princeton, TX 75071
MLS# 21174463Listed by: MERITAGE HOMES REALTY - New
 $287,680Active3 beds 2 baths1,475 sq. ft.
$287,680Active3 beds 2 baths1,475 sq. ft.521 Dorothy Drive, Princeton, TX 75071
MLS# 21174464Listed by: MERITAGE HOMES REALTY - New
 $411,804Active5 beds 3 baths3,060 sq. ft.
$411,804Active5 beds 3 baths3,060 sq. ft.3403 Copperwood Drive, Princeton, TX 75071
MLS# 21174467Listed by: MERITAGE HOMES REALTY - New
 $343,418Active4 beds 3 baths2,260 sq. ft.
$343,418Active4 beds 3 baths2,260 sq. ft.3405 Copperwood Drive, Princeton, TX 75071
MLS# 21174469Listed by: MERITAGE HOMES REALTY - New
 $315,362Active3 beds 2 baths1,831 sq. ft.
$315,362Active3 beds 2 baths1,831 sq. ft.3407 Copperwood Drive, Princeton, TX 75071
MLS# 21174470Listed by: MERITAGE HOMES REALTY

