11405 Beckton Street, McKinney, TX 75071
Local realty services provided by:ERA Empower
Listed by:brian s. curry972-801-2455
Office:re/max dfw associates
MLS#:21025296
Source:GDAR
Price summary
- Price:$595,000
- Price per sq. ft.:$213.87
- Monthly HOA dues:$61.67
About this home
**BEAUTIFUL LIGHT AND BRIGHT MCKINNEY HOME** **NORTH FACING** **PROSPER ISD** **LESS THEN A MILE AWAY FROM HUGHES ELEMENTARY & PRESTWYCK PARK** **NEARLY 2,800 SQ. FT** Stunning stone & brick exterior with upgraded landscaping! Relaxing front porch. The perfect floor plan awaits you! Soaring ceilings as you enter. Front facing office with French style doors. Nice sized formal dining room. Gorgeous living room with soaring ceilings and a wall of windows bringing in lots of natural light. Open kitchen design with huge island, granite countertops, ss appliances, WIP with a breakfast room. Main floor primary bedroom with ample sized bathroom offering dual sinks, shower, and huge WIC. The second floor offers large game room for the whole family to enjoy! One bedroom with full bathroom, plus two other bedrooms with full bathroom across the open walkway with views of the first floor. Great backyard with covered porch. Easy access to 380 and DNT. Hurry this one won’t last long!
Contact an agent
Home facts
- Year built:2017
- Listing ID #:21025296
- Added:142 day(s) ago
- Updated:October 14, 2025 at 03:34 PM
Rooms and interior
- Bedrooms:4
- Total bathrooms:4
- Full bathrooms:3
- Half bathrooms:1
- Living area:2,782 sq. ft.
Heating and cooling
- Cooling:Ceiling Fans, Central Air, Electric
- Heating:Central, Natural Gas
Structure and exterior
- Year built:2017
- Building area:2,782 sq. ft.
- Lot area:0.13 Acres
Schools
- High school:Rock Hill
- Middle school:Bill Hays
- Elementary school:Jim and Betty Hughes
Finances and disclosures
- Price:$595,000
- Price per sq. ft.:$213.87
- Tax amount:$9,452
New listings near 11405 Beckton Street
- New
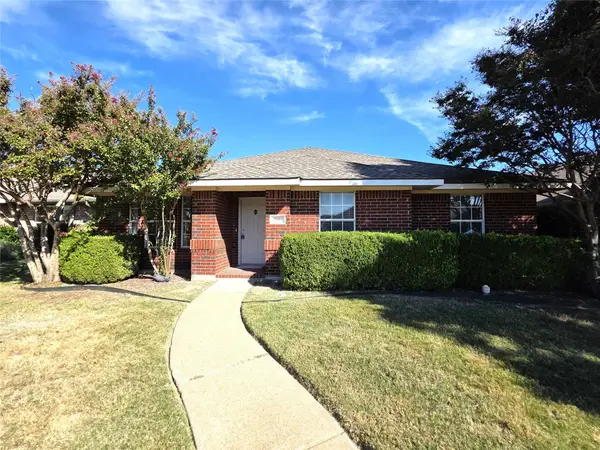 $389,900Active3 beds 2 baths1,955 sq. ft.
$389,900Active3 beds 2 baths1,955 sq. ft.3909 Evergreen Court, McKinney, TX 75070
MLS# 21085041Listed by: EXP REALTY LLC - New
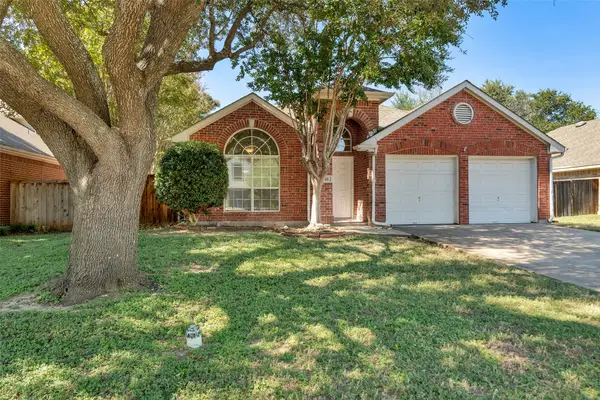 $395,000Active3 beds 2 baths1,847 sq. ft.
$395,000Active3 beds 2 baths1,847 sq. ft.709 Bluffview Drive, McKinney, TX 75071
MLS# 21084503Listed by: COLDWELL BANKER APEX, REALTORS - New
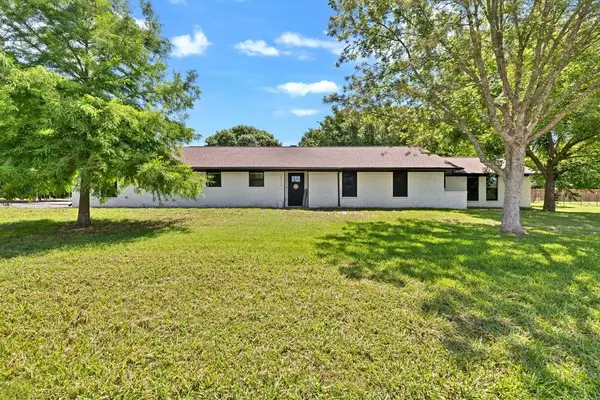 $830,000Active4 beds 3 baths2,806 sq. ft.
$830,000Active4 beds 3 baths2,806 sq. ft.3245 Briar Trail, McKinney, TX 75069
MLS# 21085496Listed by: FATHOM REALTY - New
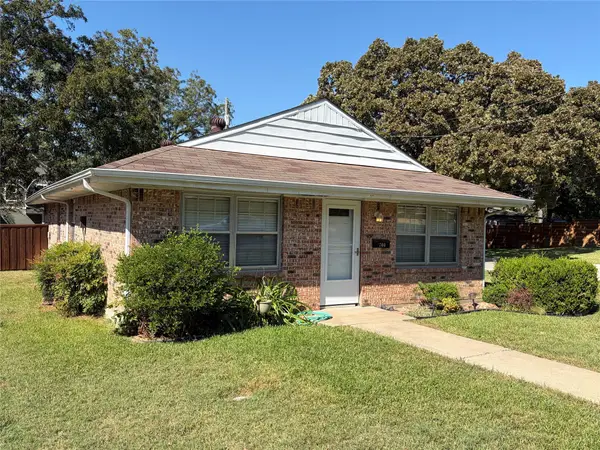 $325,000Active3 beds 2 baths1,058 sq. ft.
$325,000Active3 beds 2 baths1,058 sq. ft.700 Barnes Street, McKinney, TX 75069
MLS# 21085185Listed by: DESIGNER REALTY - New
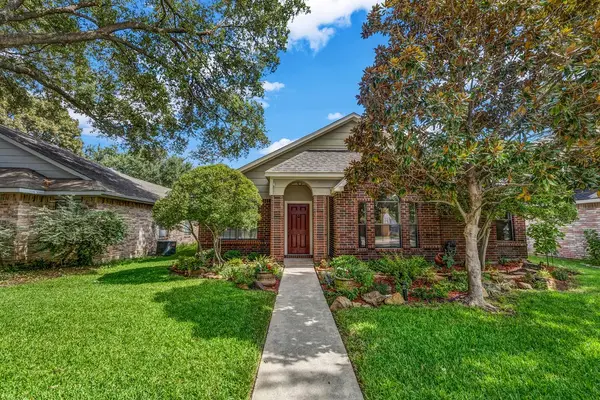 $317,900Active3 beds 2 baths1,256 sq. ft.
$317,900Active3 beds 2 baths1,256 sq. ft.803 Park View Avenue, McKinney, TX 75072
MLS# 21084155Listed by: ALL CITY REAL ESTATE LTD. CO. - New
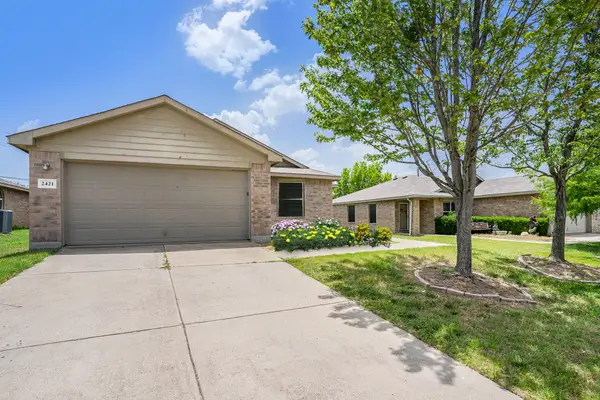 $399,000Active4 beds 2 baths1,834 sq. ft.
$399,000Active4 beds 2 baths1,834 sq. ft.2421 Gabriel Drive, McKinney, TX 75071
MLS# 21085928Listed by: MONUMENT REALTY - New
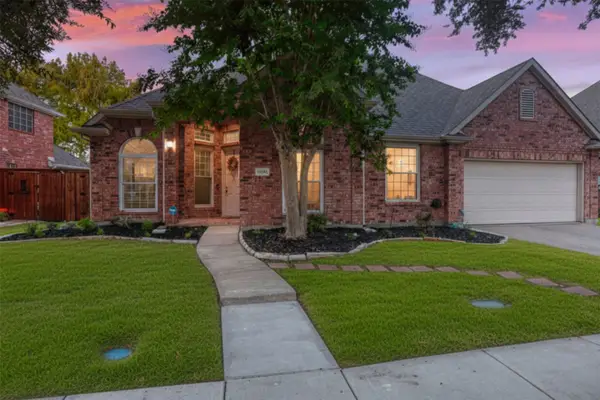 $445,000Active4 beds 2 baths1,956 sq. ft.
$445,000Active4 beds 2 baths1,956 sq. ft.5300 Hawks Nest, McKinney, TX 75072
MLS# 21084114Listed by: KELLER WILLIAMS NO. COLLIN CTY - New
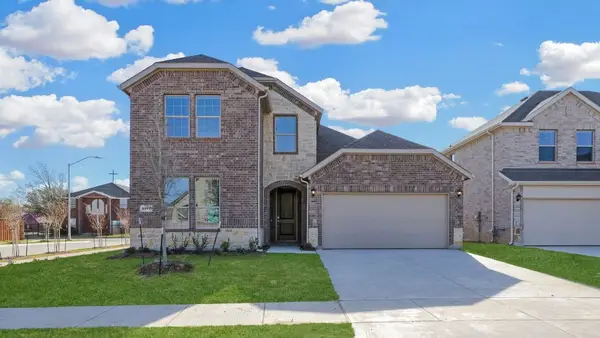 $549,490Active4 beds 3 baths2,189 sq. ft.
$549,490Active4 beds 3 baths2,189 sq. ft.9300 Gossamer St., McKinney, TX 75071
MLS# 21085714Listed by: KELLER WILLIAMS REALTY LONE ST - New
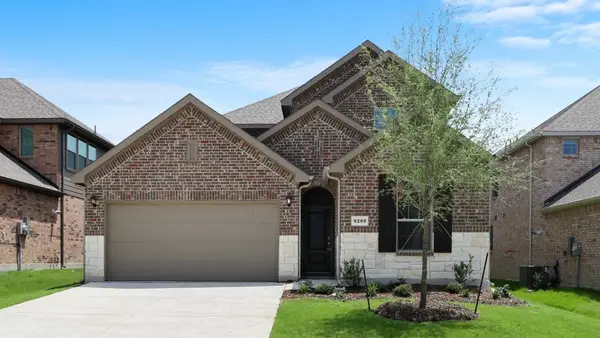 $580,190Active4 beds 3 baths2,560 sq. ft.
$580,190Active4 beds 3 baths2,560 sq. ft.9212 Gossamer St., McKinney, TX 75071
MLS# 21085725Listed by: KELLER WILLIAMS REALTY LONE ST - New
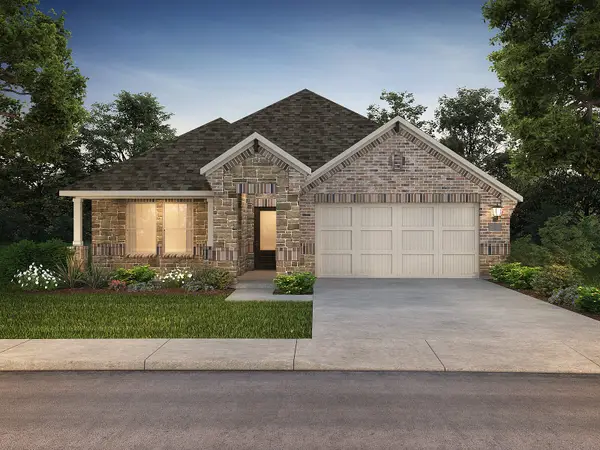 $329,851Active3 beds 2 baths1,833 sq. ft.
$329,851Active3 beds 2 baths1,833 sq. ft.814 Edgehurst Drive, Princeton, TX 75071
MLS# 21085139Listed by: MERITAGE HOMES REALTY
