1201 Shenandoah Drive, McKinney, TX 75071
Local realty services provided by:ERA Steve Cook & Co, Realtors
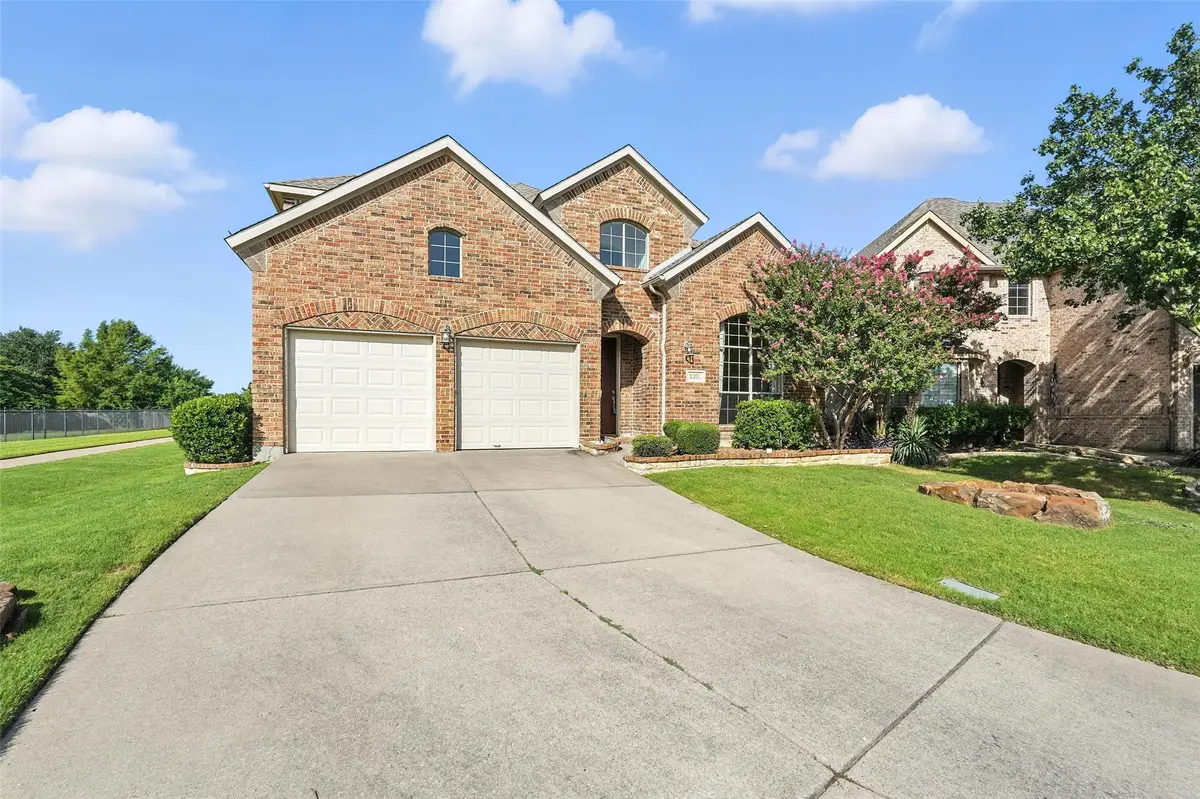


Listed by:kelly rudiger469-919-4567
Office:russell realty
MLS#:20990521
Source:GDAR
Price summary
- Price:$695,000
- Price per sq. ft.:$200.46
- Monthly HOA dues:$69
About this home
Stunning Highland Home for Sale in the Ridgecrest Community in McKinney. Welcome to your dream home nestled in a serene cul-de-sac next to a beautiful greenbelt. This four bedroom and four bath home has been updated with newer AC and water heater units and GAS stovetop. Featuring a large study that offers a quiet space for work or relaxation, plus a spacious bonus room ideal for family gatherings or play. Enjoy movie nights in the dedicated media room, designed for ultimate comfort and entertainment. Set on a .257-acre lot this gem boasts a pool-sized yard, two beautiful patio arbors, perfect for outdoor dining and for entertaining and outdoor activities. This home combines modern updates with functional spaces, making it perfect for families or anyone seeking a peaceful retreat. Located within the acclaimed McKinney ISD, this property is not just a home; it's a lifestyle.
Contact an agent
Home facts
- Year built:2004
- Listing Id #:20990521
- Added:30 day(s) ago
- Updated:August 10, 2025 at 08:41 PM
Rooms and interior
- Bedrooms:4
- Total bathrooms:4
- Full bathrooms:3
- Half bathrooms:1
- Living area:3,467 sq. ft.
Heating and cooling
- Cooling:Ceiling Fans, Central Air
- Heating:Central, Fireplaces
Structure and exterior
- Roof:Composition
- Year built:2004
- Building area:3,467 sq. ft.
- Lot area:0.22 Acres
Schools
- High school:McKinney North
- Middle school:Dr Jack Cockrill
- Elementary school:Lizzie Nell Cundiff McClure
Finances and disclosures
- Price:$695,000
- Price per sq. ft.:$200.46
- Tax amount:$10,202
New listings near 1201 Shenandoah Drive
 $659,990Pending4 beds 3 baths3,032 sq. ft.
$659,990Pending4 beds 3 baths3,032 sq. ft.4809 Bishop Street, McKinney, TX 75071
MLS# 21035814Listed by: HOMESUSA.COM- Open Sat, 1am to 3pmNew
 $725,000Active4 beds 3 baths3,407 sq. ft.
$725,000Active4 beds 3 baths3,407 sq. ft.4504 Del Rey Avenue, McKinney, TX 75070
MLS# 21011662Listed by: JPAR - PLANO - New
 $499,900Active3 beds 2 baths2,245 sq. ft.
$499,900Active3 beds 2 baths2,245 sq. ft.404 Village Creek Drive, McKinney, TX 75071
MLS# 21015890Listed by: EBBY HALLIDAY, REALTORS - New
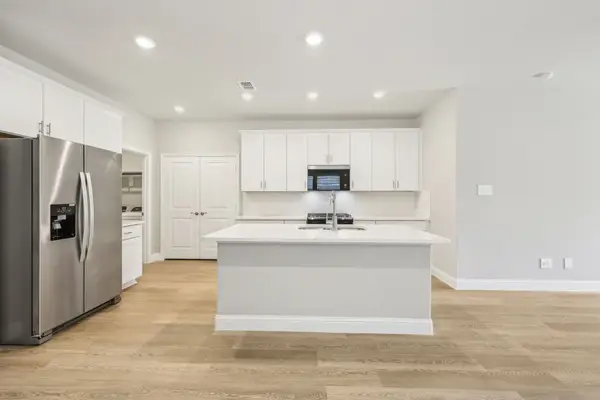 $370,704Active4 beds 3 baths2,055 sq. ft.
$370,704Active4 beds 3 baths2,055 sq. ft.513 Blanton Street, McKinney, TX 75069
MLS# 21035034Listed by: MERITAGE HOMES REALTY - New
 $331,126Active4 beds 2 baths1,605 sq. ft.
$331,126Active4 beds 2 baths1,605 sq. ft.511 Blanton Street, McKinney, TX 75069
MLS# 21035041Listed by: MERITAGE HOMES REALTY - New
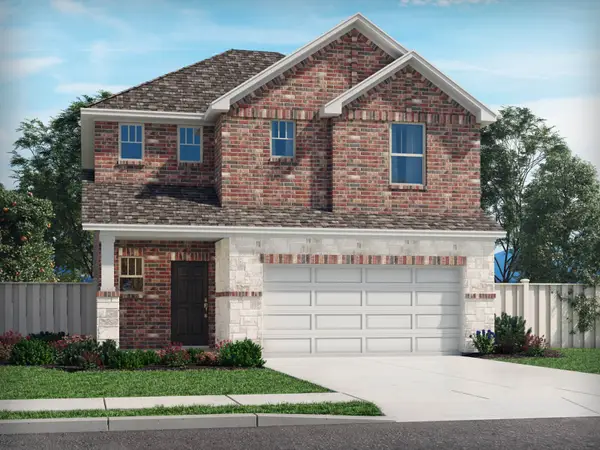 $387,672Active4 beds 3 baths2,337 sq. ft.
$387,672Active4 beds 3 baths2,337 sq. ft.509 Blanton Street, McKinney, TX 75069
MLS# 21035057Listed by: MERITAGE HOMES REALTY - New
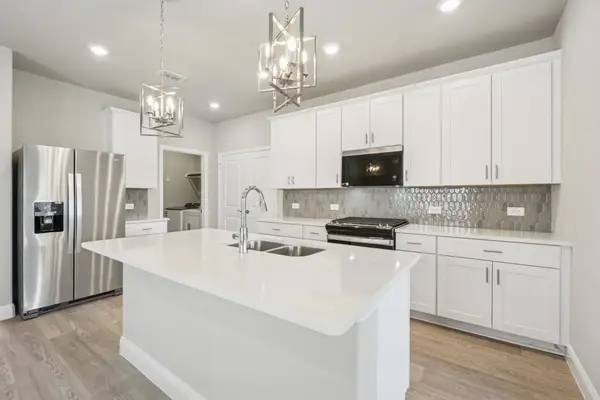 $361,609Active4 beds 3 baths2,055 sq. ft.
$361,609Active4 beds 3 baths2,055 sq. ft.507 Blanton Street, McKinney, TX 75069
MLS# 21035069Listed by: MERITAGE HOMES REALTY - New
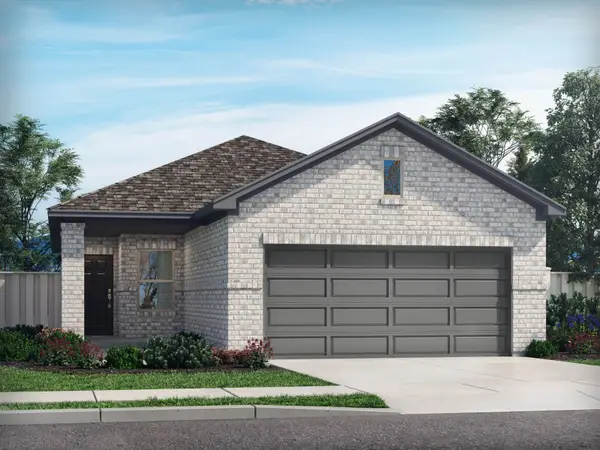 $320,468Active4 beds 2 baths1,605 sq. ft.
$320,468Active4 beds 2 baths1,605 sq. ft.505 Blanton Street, McKinney, TX 75069
MLS# 21035083Listed by: MERITAGE HOMES REALTY - New
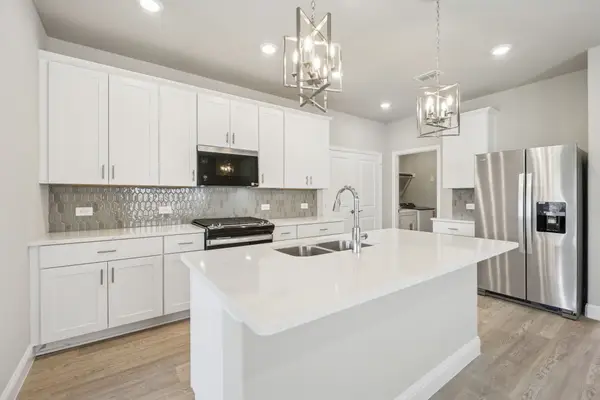 $361,609Active4 beds 3 baths2,055 sq. ft.
$361,609Active4 beds 3 baths2,055 sq. ft.525 Blanton Street, McKinney, TX 75069
MLS# 21034988Listed by: MERITAGE HOMES REALTY - New
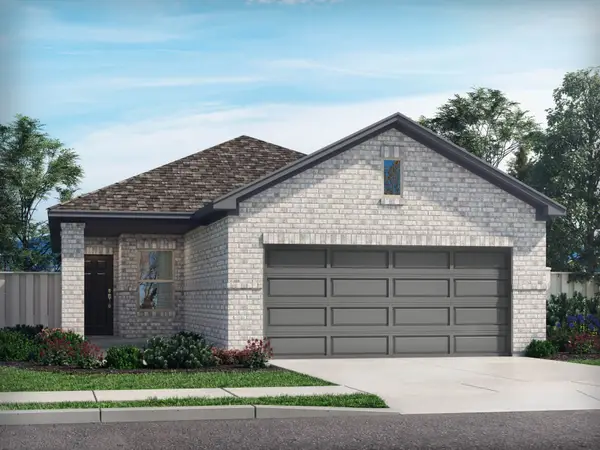 $319,289Active4 beds 2 baths1,605 sq. ft.
$319,289Active4 beds 2 baths1,605 sq. ft.523 Blanton Street, McKinney, TX 75069
MLS# 21034991Listed by: MERITAGE HOMES REALTY

