1604 Creek Crest Drive, McKinney, TX 75071
Local realty services provided by:ERA Steve Cook & Co, Realtors
Upcoming open houses
- Sat, Sep 2701:00 pm - 03:00 pm
Listed by:tracey byrd972-804-3530
Office:exp realty
MLS#:21063972
Source:GDAR
Price summary
- Price:$479,000
- Price per sq. ft.:$244.01
- Monthly HOA dues:$47.5
About this home
Beautiful Texas Stone home in desirable Creekview Estates, within exemplary McKinney ISD. This well-maintained 3-bedroom, 2-bath property offers impressive curb appeal, thoughtful updates, and a functional split-bedroom floor plan.The spacious living area features a gas log fireplace and flows seamlessly into the gourmet kitchen equipped with granite countertops, stainless steel appliances, a butler’s pantry, and abundant cabinetry. A large island can be utilized as a breakfast bar and built-in bench seating in the breakfast nook provide both style and convenience. The formal dining room off the kitchen offers flexibility for entertaining or use as a home office.The private owner’s suite includes a sitting area, dual vanities, garden tub,a separate shower, and a walk-in closet. Two additional bedrooms are located separately from the primary suite, ensuring privacy for family or guests.Enjoy the outdoors in the spacious backyard featuring a new deck (2023), fence (2019). Roof (2019) and HVAC system (2019) already in place for peace of mind.
Contact an agent
Home facts
- Year built:2008
- Listing ID #:21063972
- Added:1 day(s) ago
- Updated:September 23, 2025 at 12:53 AM
Rooms and interior
- Bedrooms:3
- Total bathrooms:2
- Full bathrooms:2
- Living area:1,963 sq. ft.
Heating and cooling
- Cooling:Attic Fan, Ceiling Fans, Central Air, Electric
- Heating:Central, Fireplaces, Natural Gas
Structure and exterior
- Roof:Composition
- Year built:2008
- Building area:1,963 sq. ft.
- Lot area:0.14 Acres
Schools
- High school:Mckinney Boyd
- Middle school:Dr Jack Cockrill
- Elementary school:Lizzie Nell Cundiff McClure
Finances and disclosures
- Price:$479,000
- Price per sq. ft.:$244.01
- Tax amount:$7,787
New listings near 1604 Creek Crest Drive
- New
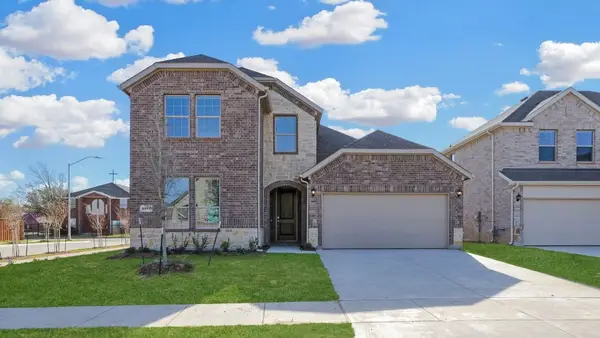 $544,490Active4 beds 3 baths2,189 sq. ft.
$544,490Active4 beds 3 baths2,189 sq. ft.1504 Bleriot Ct., McKinney, TX 75071
MLS# 21067356Listed by: KELLER WILLIAMS REALTY LONE ST - New
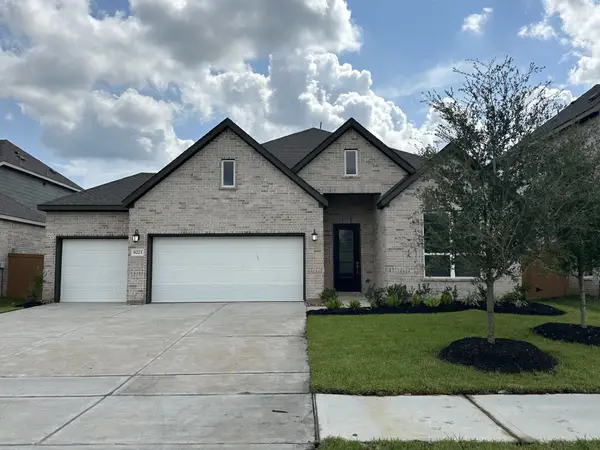 $413,290Active4 beds 3 baths2,393 sq. ft.
$413,290Active4 beds 3 baths2,393 sq. ft.8322 Bristol Diamond Drive, Rosharon, TX 77583
MLS# 23816479Listed by: LENNAR HOMES VILLAGE BUILDERS, LLC - Open Sat, 2 to 4pmNew
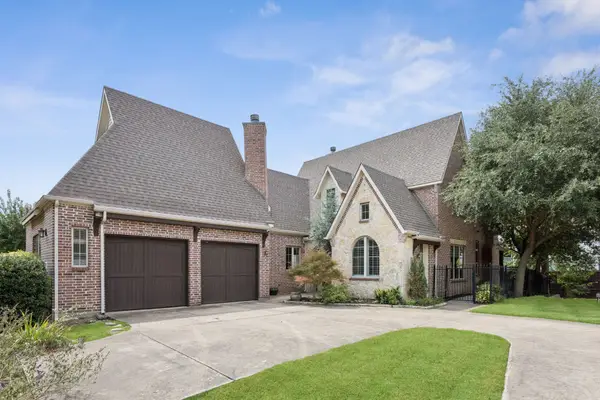 $619,000Active2 beds 3 baths2,923 sq. ft.
$619,000Active2 beds 3 baths2,923 sq. ft.800 Chapel Hill Lane, McKinney, TX 75069
MLS# 20695602Listed by: MONUMENT REALTY - New
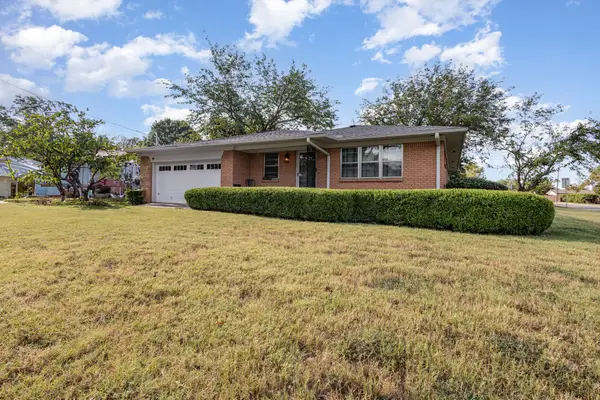 $380,000Active3 beds 2 baths1,446 sq. ft.
$380,000Active3 beds 2 baths1,446 sq. ft.1735 Bonner Street, McKinney, TX 75069
MLS# 21067092Listed by: MARK SPAIN REAL ESTATE - New
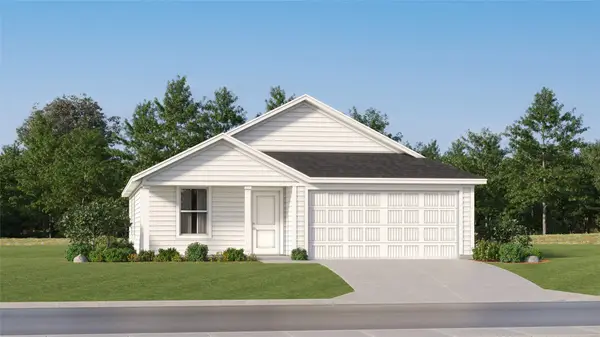 $313,899Active3 beds 2 baths1,260 sq. ft.
$313,899Active3 beds 2 baths1,260 sq. ft.7709 Rutherford Lane, McKinney, TX 75071
MLS# 21067141Listed by: TURNER MANGUM,LLC - New
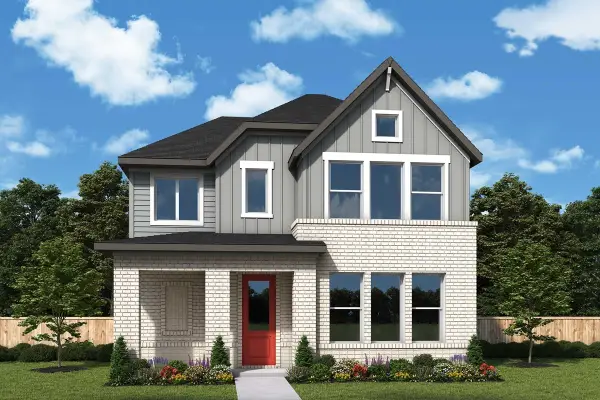 $512,689Active3 beds 3 baths2,107 sq. ft.
$512,689Active3 beds 3 baths2,107 sq. ft.4816 Maxwell Drive, McKinney, TX 75071
MLS# 21067011Listed by: DAVID M. WEEKLEY - New
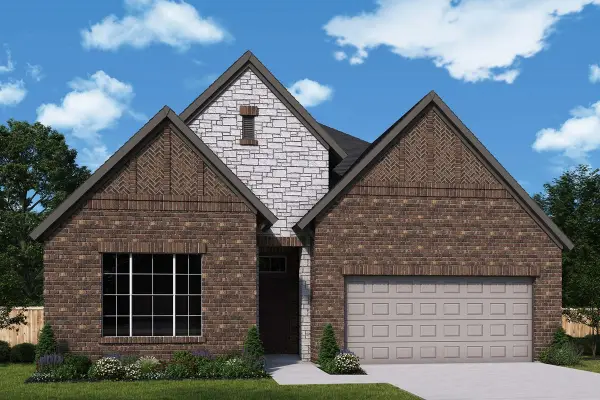 $615,821Active3 beds 2 baths2,171 sq. ft.
$615,821Active3 beds 2 baths2,171 sq. ft.3500 Andromeda Drive, McKinney, TX 75071
MLS# 21066970Listed by: DAVID M. WEEKLEY - New
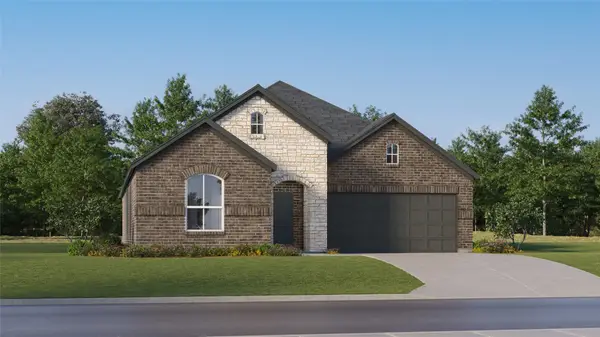 $413,699Active3 beds 2 baths1,952 sq. ft.
$413,699Active3 beds 2 baths1,952 sq. ft.1712 Western Hemlock Way, McKinney, TX 75071
MLS# 21066975Listed by: TURNER MANGUM,LLC - New
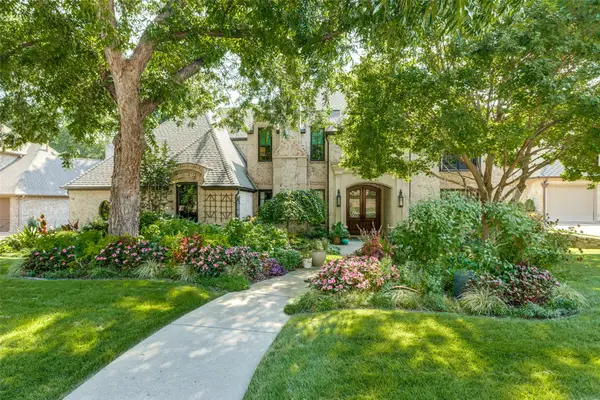 $1,570,000Active5 beds 6 baths6,089 sq. ft.
$1,570,000Active5 beds 6 baths6,089 sq. ft.1405 Pecan Hollow Trail, McKinney, TX 75072
MLS# 21061369Listed by: COMPASS RE TEXAS, LLC
