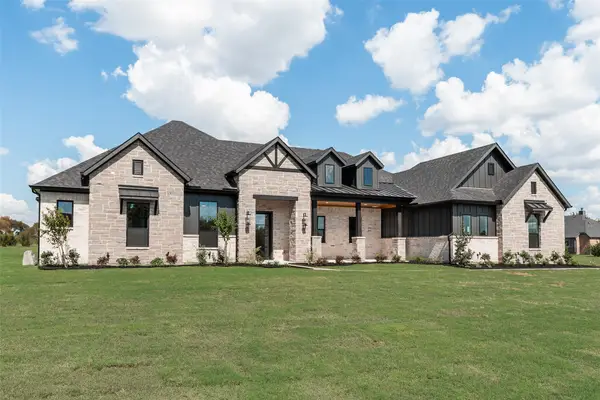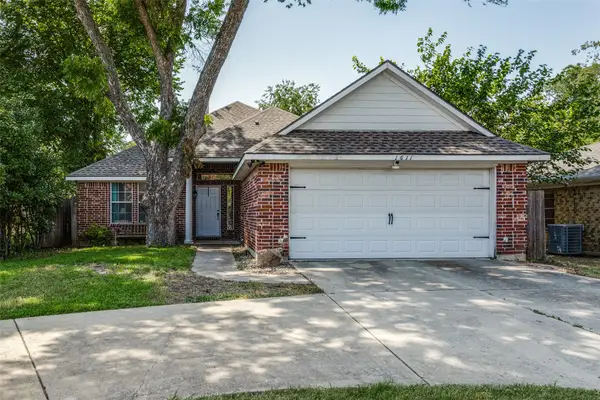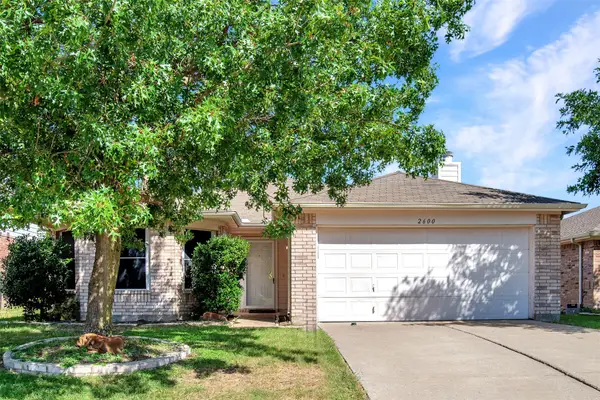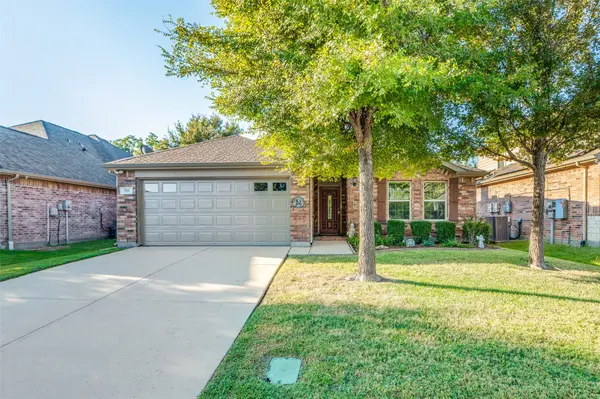1721 Bleriot Ct., McKinney, TX 75071
Local realty services provided by:ERA Courtyard Real Estate
Listed by:kristapher haney512-930-7653
Office:keller williams realty lone st
MLS#:20999484
Source:GDAR
Price summary
- Price:$572,890
- Price per sq. ft.:$235.37
- Monthly HOA dues:$83.33
About this home
Estimated Completion: September
Step into luxury with the Estes floor plan, a 2,455 sq. ft., 4-bedroom, 3-bathroom, 2-story home in the prestigious Hidden Lake community of McKinney, TX. Situated on a spacious 40-ft lot, this home features a stunning brick and rock exterior, professional landscaping, a full irrigation system, and a charming front yard tree.
The chef’s kitchen is a masterpiece with 42” flat-panel cabinets, granite or quartz countertops, stainless steel appliances. Overlooking the living area, it’s perfect for entertaining. The living room boasts soaring 2-story ceilings, expansive windows that flood the space with natural light, and a cozy gas fireplace. A grand staircase with wrought iron railings leads to the luxurious upstairs loft with railing that overlooks the living room, providing an open and elegant feel. The loft serves as a versatile space for a game room or second living area.
Relax in the spacious primary suite, featuring a tiled walk-in shower with glass enclosure and bench, dual cultured marble vanities, and a private water closet.
With luxury vinyl wood flooring in main areas, plush carpet in bedrooms and loft, and smart home features at your fingertips, this home blends sophistication and convenience.
Schedule your tour of the Estes today!
Contact an agent
Home facts
- Year built:2025
- Listing ID #:20999484
- Added:82 day(s) ago
- Updated:October 05, 2025 at 11:45 AM
Rooms and interior
- Bedrooms:4
- Total bathrooms:3
- Full bathrooms:3
- Living area:2,434 sq. ft.
Heating and cooling
- Cooling:Ceiling Fans, Electric, Heat Pump
- Heating:Fireplaces, Heat Pump
Structure and exterior
- Roof:Composition
- Year built:2025
- Building area:2,434 sq. ft.
- Lot area:0.16 Acres
Schools
- High school:Rock Hill
- Middle school:Bill Hays
- Elementary school:Jack and June Furr
Finances and disclosures
- Price:$572,890
- Price per sq. ft.:$235.37
New listings near 1721 Bleriot Ct.
- New
 $1,295,000Active4 beds 5 baths3,886 sq. ft.
$1,295,000Active4 beds 5 baths3,886 sq. ft.4289 Waterstone Estates Drive, McKinney, TX 75071
MLS# 21078528Listed by: J. WILLIAMS REAL ESTATE SRVCS - New
 $385,000Active3 beds 2 baths1,787 sq. ft.
$385,000Active3 beds 2 baths1,787 sq. ft.1611 N College Street, McKinney, TX 75069
MLS# 21078540Listed by: ULTRA REAL ESTATE SVCS - New
 $1,250,500Active4 beds 5 baths3,886 sq. ft.
$1,250,500Active4 beds 5 baths3,886 sq. ft.4418 Lake Breeze Drive, McKinney, TX 75071
MLS# 21078552Listed by: J. WILLIAMS REAL ESTATE SRVCS - New
 $348,000Active3 beds 2 baths1,595 sq. ft.
$348,000Active3 beds 2 baths1,595 sq. ft.2600 Terrace Drive, McKinney, TX 75071
MLS# 21077814Listed by: KELLER WILLIAMS LEGACY - New
 $400,000Active3 beds 2 baths1,698 sq. ft.
$400,000Active3 beds 2 baths1,698 sq. ft.912 Margaret Drive, McKinney, TX 75071
MLS# 21078071Listed by: ONDEMAND REALTY - New
 $425,000Active3 beds 3 baths1,556 sq. ft.
$425,000Active3 beds 3 baths1,556 sq. ft.9900 Pronghorn Road, McKinney, TX 75071
MLS# 21073128Listed by: SELLSTATE METRO REALTY - New
 $659,000Active4 beds 3 baths2,847 sq. ft.
$659,000Active4 beds 3 baths2,847 sq. ft.7804 Delaware Drive, McKinney, TX 75070
MLS# 21074128Listed by: FATHOM REALTY - New
 $697,601Active4 beds 5 baths3,271 sq. ft.
$697,601Active4 beds 5 baths3,271 sq. ft.4720 Baytown Lane, McKinney, TX 75071
MLS# 21078295Listed by: COLLEEN FROST REAL ESTATE SERV - New
 $716,263Active4 beds 5 baths3,393 sq. ft.
$716,263Active4 beds 5 baths3,393 sq. ft.4740 Baytown Lane, McKinney, TX 75071
MLS# 21078303Listed by: COLLEEN FROST REAL ESTATE SERV - Open Sun, 1 to 5pmNew
 $350,000Active3 beds 2 baths1,664 sq. ft.
$350,000Active3 beds 2 baths1,664 sq. ft.701 Kiowa Drive, McKinney, TX 75071
MLS# 21077085Listed by: COMPASS RE TEXAS, LLC
