1804 Bleriot Ct., McKinney, TX 75071
Local realty services provided by:ERA Courtyard Real Estate



Listed by:kristapher haney512-930-7653
Office:keller williams realty lone st
MLS#:20866302
Source:GDAR
Price summary
- Price:$499,990
- Price per sq. ft.:$244.97
- Monthly HOA dues:$83.33
About this home
Step into the charming Avery plan, where thoughtful design meets comfort and functionality. As you walk through the inviting foyer, you’ll find two spacious bedrooms conveniently located near a full bathroom, perfect for family or guests. Continue down the hall, and you’ll discover a versatile study that can also serve as a fourth bedroom, giving you the flexibility to fit your lifestyle.
The heart of the home awaits as you enter the open-concept living area. Picture yourself cooking in the well-appointed kitchen, complete with a walk-in pantry, modern appliances, and an island that overlooks the family room. With natural light streaming through the windows, the family room becomes the perfect space to gather, relax, and create lasting memories.
Adjacent to the dining area, a covered patio offers a seamless transition to outdoor living—ideal for enjoying your morning coffee or hosting evening get-togethers.
Tucked away for privacy, the primary suite features a luxurious en-suite bathroom with dual vanities, a soaking tub, a separate shower, and a walk-in closet that’s every homeowner’s dream.
Practical touches throughout the home include a mudroom off the two-car garage, a dedicated laundry room, and a convenient computer niche. With its blend of style, space, and functionality, the Avery plan is designed to fit the way you live.
Contact an agent
Home facts
- Year built:2025
- Listing Id #:20866302
- Added:161 day(s) ago
- Updated:August 09, 2025 at 07:12 AM
Rooms and interior
- Bedrooms:4
- Total bathrooms:2
- Full bathrooms:2
- Living area:2,041 sq. ft.
Heating and cooling
- Cooling:Ceiling Fans, Electric, Heat Pump
- Heating:Fireplaces, Heat Pump
Structure and exterior
- Roof:Composition
- Year built:2025
- Building area:2,041 sq. ft.
- Lot area:0.14 Acres
Schools
- High school:Rock Hill
- Middle school:Bill Hays
- Elementary school:Jack and June Furr
Finances and disclosures
- Price:$499,990
- Price per sq. ft.:$244.97
New listings near 1804 Bleriot Ct.
- New
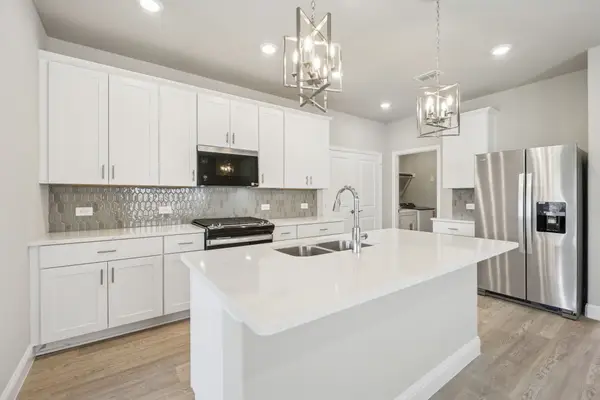 $361,609Active4 beds 3 baths2,055 sq. ft.
$361,609Active4 beds 3 baths2,055 sq. ft.525 Blanton Street, McKinney, TX 75069
MLS# 21034988Listed by: MERITAGE HOMES REALTY - New
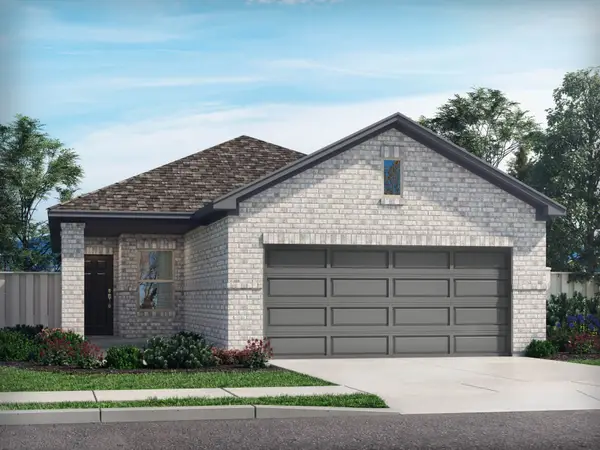 $319,289Active4 beds 2 baths1,605 sq. ft.
$319,289Active4 beds 2 baths1,605 sq. ft.523 Blanton Street, McKinney, TX 75069
MLS# 21034991Listed by: MERITAGE HOMES REALTY - New
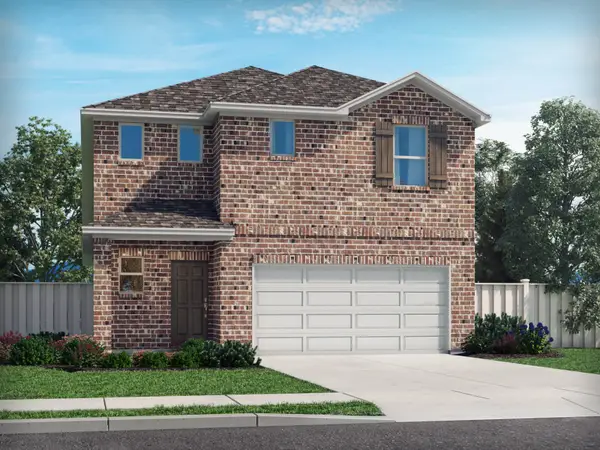 $377,672Active4 beds 3 baths2,337 sq. ft.
$377,672Active4 beds 3 baths2,337 sq. ft.521 Blanton Street, McKinney, TX 75069
MLS# 21034995Listed by: MERITAGE HOMES REALTY - New
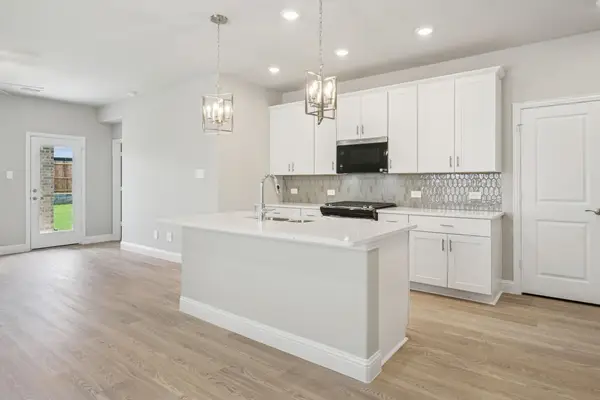 $360,709Active4 beds 3 baths2,055 sq. ft.
$360,709Active4 beds 3 baths2,055 sq. ft.519 Blanton Street, McKinney, TX 75069
MLS# 21035010Listed by: MERITAGE HOMES REALTY - New
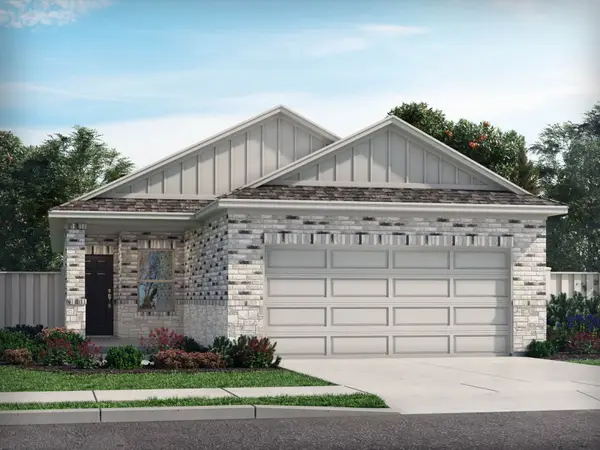 $324,926Active4 beds 2 baths1,605 sq. ft.
$324,926Active4 beds 2 baths1,605 sq. ft.517 Blanton Street, McKinney, TX 75069
MLS# 21035016Listed by: MERITAGE HOMES REALTY - New
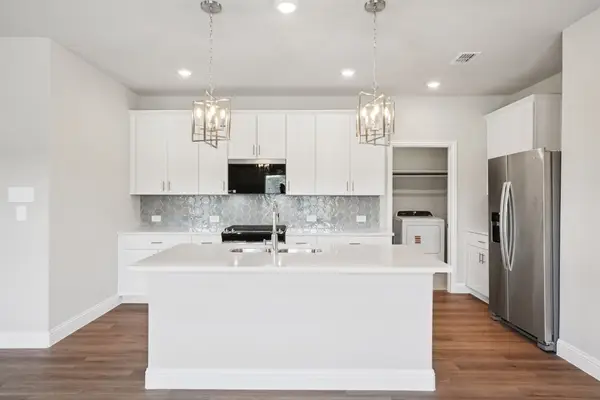 $380,825Active4 beds 3 baths2,337 sq. ft.
$380,825Active4 beds 3 baths2,337 sq. ft.515 Blanton Street, McKinney, TX 75069
MLS# 21035022Listed by: MERITAGE HOMES REALTY - New
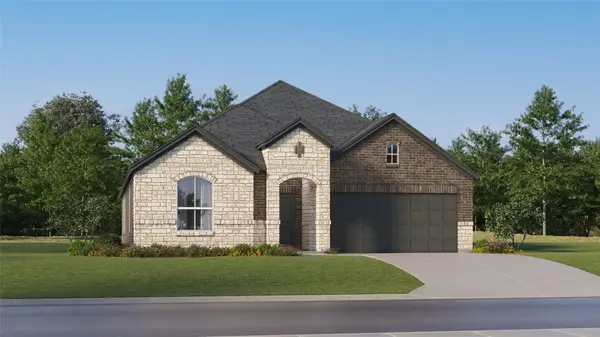 $425,699Active4 beds 2 baths2,062 sq. ft.
$425,699Active4 beds 2 baths2,062 sq. ft.1812 Quaking Aspen Way, McKinney, TX 75071
MLS# 21035522Listed by: TURNER MANGUM LLC - New
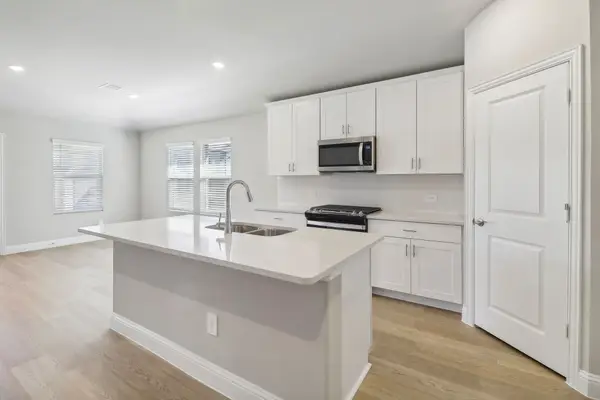 $400,208Active4 beds 3 baths2,059 sq. ft.
$400,208Active4 beds 3 baths2,059 sq. ft.518 Midnight Oak Drive, McKinney, TX 75069
MLS# 21034971Listed by: MERITAGE HOMES REALTY - New
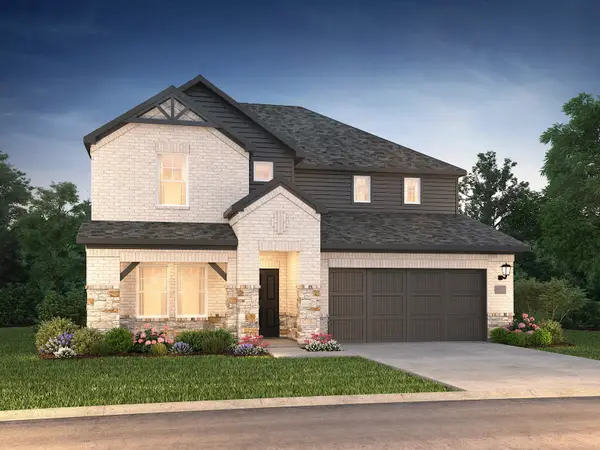 $461,579Active4 beds 4 baths3,100 sq. ft.
$461,579Active4 beds 4 baths3,100 sq. ft.516 Midnight Oak Drive, McKinney, TX 75069
MLS# 21034973Listed by: MERITAGE HOMES REALTY - New
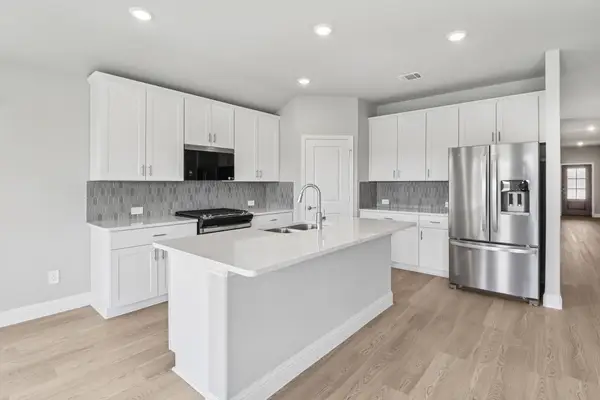 $411,518Active4 beds 3 baths2,260 sq. ft.
$411,518Active4 beds 3 baths2,260 sq. ft.514 Midnight Oak Drive, McKinney, TX 75069
MLS# 21034977Listed by: MERITAGE HOMES REALTY
