1917 Canyon Wren Drive, McKinney, TX 75071
Local realty services provided by:ERA Newlin & Company
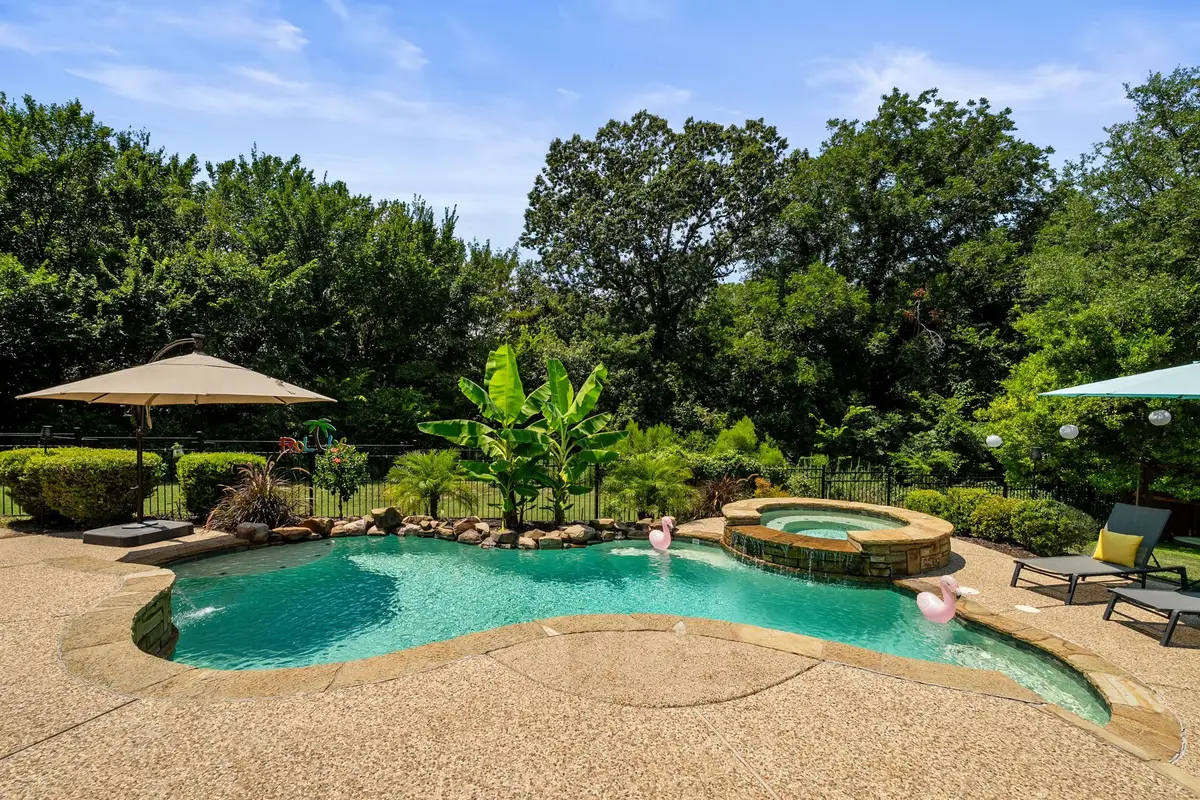


Listed by:alex jones972-562-8883
Office:keller williams no. collin cty
MLS#:21021941
Source:GDAR
Price summary
- Price:$700,000
- Price per sq. ft.:$204.32
- Monthly HOA dues:$83.33
About this home
Nestled in the desirable community of Stonebridge in the village of Wren Creek, this 5-bedroom, 4-bath residence features carefully curated updates and a backyard designed for relaxation and entertaining. Step inside to high ceilings and an open floor plan that continues throughout the residence. A private home office and formal dining room lead to the heart of the home—a fully remodeled kitchen with new cabinets, granite countertops, and backsplash. The kitchen seamlessly connects to the breakfast nook and generous family room, where large picture windows frame views of your outdoor retreat.
The primary suite is conveniently located on the first floor, offering added comfort and privacy. Upstairs, discover four spacious bedrooms, a versatile loft, and a sizable media room perfect for movie nights or watching the big game.
Outside, unwind on an oversized pie-shaped greenbelt lot featuring a sparkling pool and spa, along with two expansive side yards that enhance space and flexibility. Enjoy the natural setting while relaxing under the covered patio or cooling off in the pool. A spacious 3-car garage also adds practical convenience to this beautiful home.
Updated throughout, this home boasts ample living areas, adaptable spaces, and a layout thoughtfully designed to blend comfort with entertaining. Combining elegance and practicality, it offers a welcoming retreat in one of McKinney's most sought-after neighborhoods.
Contact an agent
Home facts
- Year built:2004
- Listing Id #:21021941
- Added:4 day(s) ago
- Updated:August 17, 2025 at 09:42 PM
Rooms and interior
- Bedrooms:5
- Total bathrooms:4
- Full bathrooms:3
- Half bathrooms:1
- Living area:3,426 sq. ft.
Heating and cooling
- Cooling:Ceiling Fans, Central Air, Gas
- Heating:Central, Natural Gas
Structure and exterior
- Roof:Composition
- Year built:2004
- Building area:3,426 sq. ft.
- Lot area:0.23 Acres
Schools
- High school:McKinney North
- Middle school:Dr Jack Cockrill
- Elementary school:Wilmeth
Finances and disclosures
- Price:$700,000
- Price per sq. ft.:$204.32
- Tax amount:$12,633
New listings near 1917 Canyon Wren Drive
- New
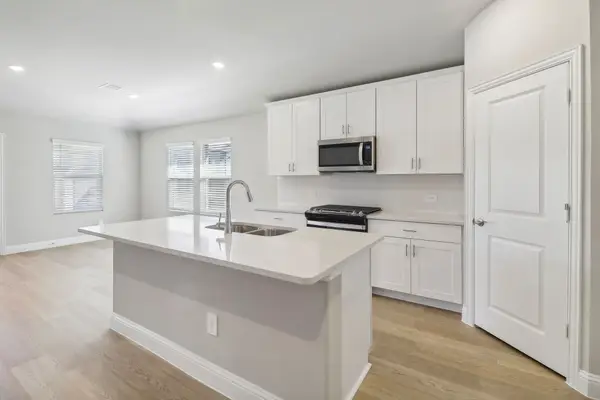 $400,208Active4 beds 3 baths2,059 sq. ft.
$400,208Active4 beds 3 baths2,059 sq. ft.518 Midnight Oak Drive, McKinney, TX 75069
MLS# 21034971Listed by: MERITAGE HOMES REALTY - New
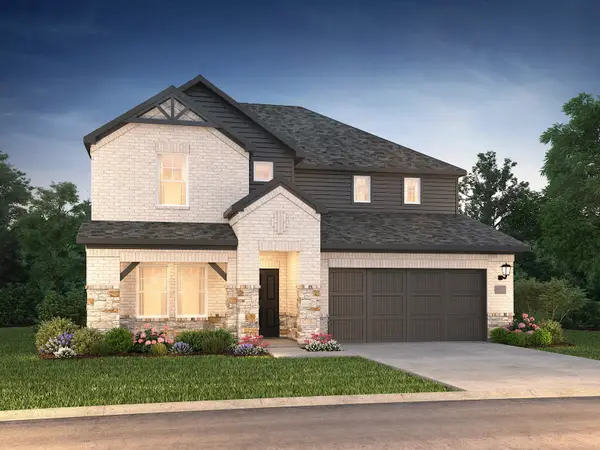 $461,579Active4 beds 4 baths3,100 sq. ft.
$461,579Active4 beds 4 baths3,100 sq. ft.516 Midnight Oak Drive, McKinney, TX 75069
MLS# 21034973Listed by: MERITAGE HOMES REALTY - New
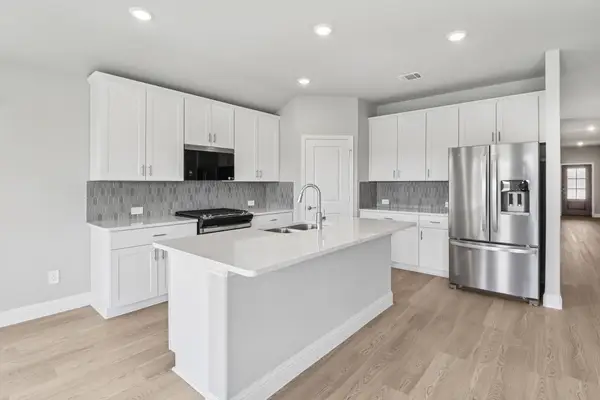 $411,518Active4 beds 3 baths2,260 sq. ft.
$411,518Active4 beds 3 baths2,260 sq. ft.514 Midnight Oak Drive, McKinney, TX 75069
MLS# 21034977Listed by: MERITAGE HOMES REALTY - New
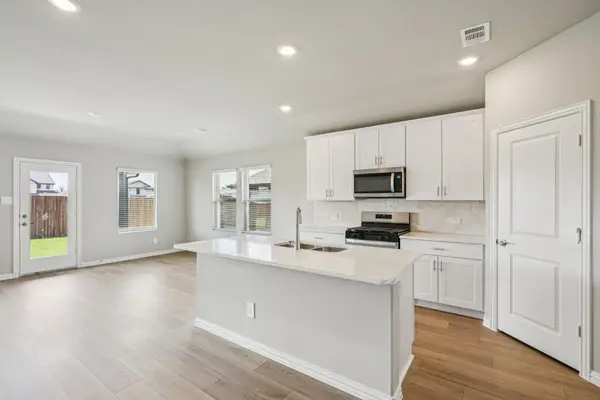 $398,922Active4 beds 3 baths2,059 sq. ft.
$398,922Active4 beds 3 baths2,059 sq. ft.512 Midnight Oak Drive, McKinney, TX 75069
MLS# 21034983Listed by: MERITAGE HOMES REALTY - New
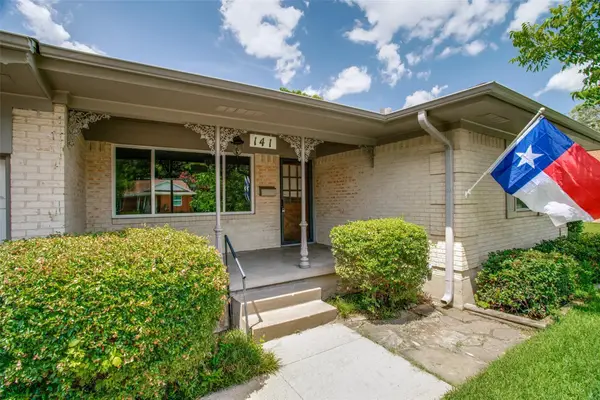 $375,000Active3 beds 2 baths1,838 sq. ft.
$375,000Active3 beds 2 baths1,838 sq. ft.141 Camellia Lane, McKinney, TX 75069
MLS# 21035223Listed by: GAGE REALTY - New
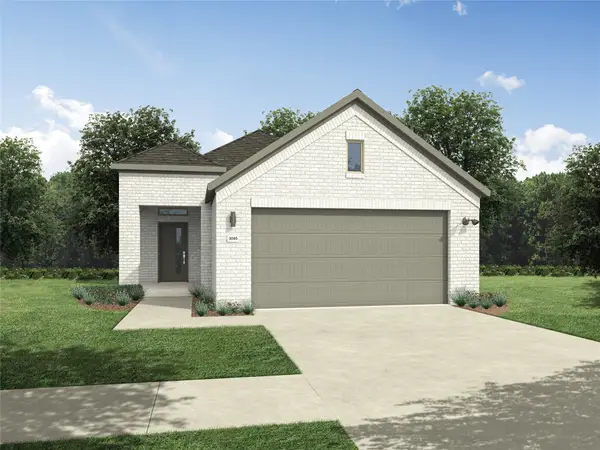 $294,990Active3 beds 2 baths1,532 sq. ft.
$294,990Active3 beds 2 baths1,532 sq. ft.3904 Sandstone Drive, McKinney, TX 75071
MLS# 21035386Listed by: HOMESUSA.COM - New
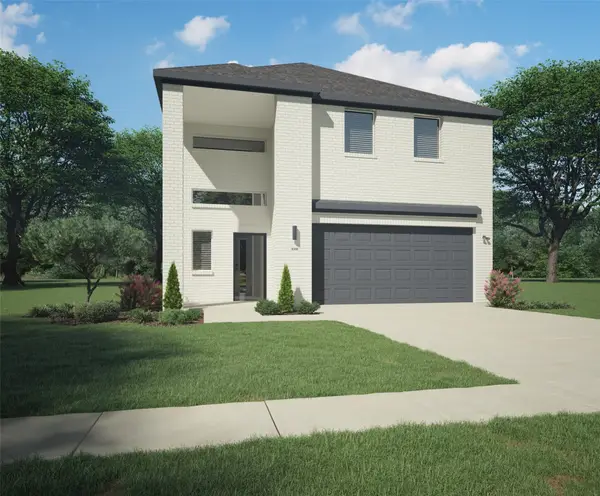 $362,990Active4 beds 3 baths2,308 sq. ft.
$362,990Active4 beds 3 baths2,308 sq. ft.3908 Sandstone Drive, McKinney, TX 75071
MLS# 21035397Listed by: HOMESUSA.COM - New
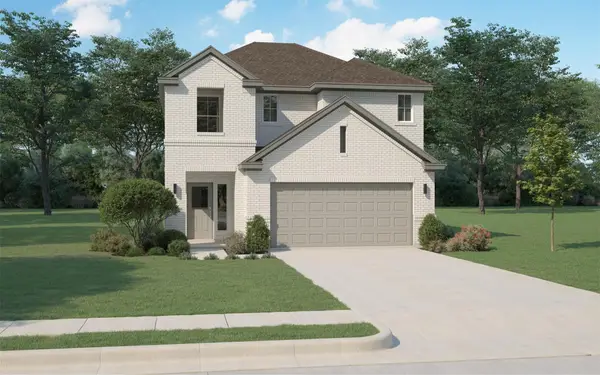 $358,490Active4 beds 3 baths2,240 sq. ft.
$358,490Active4 beds 3 baths2,240 sq. ft.912 Pine Beach Drive, McKinney, TX 75071
MLS# 21035273Listed by: HOMESUSA.COM - New
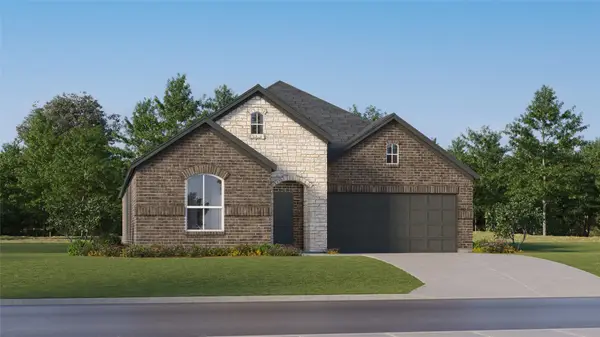 $425,449Active3 beds 2 baths1,952 sq. ft.
$425,449Active3 beds 2 baths1,952 sq. ft.1716 Quaking Aspen Way, McKinney, TX 75071
MLS# 21035332Listed by: TURNER MANGUM LLC - New
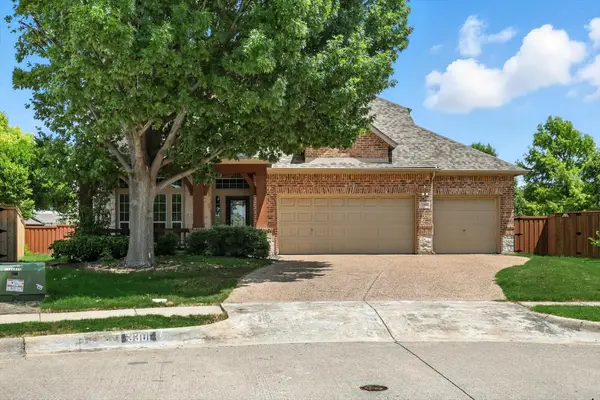 $699,000Active4 beds 4 baths3,353 sq. ft.
$699,000Active4 beds 4 baths3,353 sq. ft.3301 Ski Lift Court, McKinney, TX 75070
MLS# 20999665Listed by: BK REAL ESTATE
