204 Meadow View Drive, McKinney, TX 75071
Local realty services provided by:ERA Steve Cook & Co, Realtors
204 Meadow View Drive,McKinney, TX 75071
$440,000
- 3 Beds
- 2 Baths
- 1,950 sq. ft.
- Single family
- Active
Listed by:christy oakes972-396-9100
Office:re/max four corners
MLS#:21054246
Source:GDAR
Price summary
- Price:$440,000
- Price per sq. ft.:$225.64
- Monthly HOA dues:$25
About this home
Ready to trade in city lights and traffic jams for starlit skies and wide-open spaces? This pristine 3-bedroom, 2-bath beauty sits on a full 1-acre lot in a serene country neighborhood where every home has room to breathe.
Inside, you’ll love the dedicated office with glass French doors (perfect for working from home or corralling the chaos), hand-scraped hardwood floors, plush new carpet, and a gorgeous Texas Star front door that makes every entrance feel like a grand arrival.
The generously sized bedrooms mean everyone gets their own retreat, and the layout is as comfortable as it is functional.
Outside? That’s where the fun begins. A 3-car garage with oversized driveway means parking is never a problem, plus there’s a long RV driveway leading to a large storage shed—ideal for housing your favorite toys, tools, or hobbies.
The neighborhood itself is a dream: quiet streets, friendly neighbors, and acres of elbow room. With a minimally restrictive HOA, you’ve got the freedom to add the outbuildings you’ve been dreaming of—barns, shops, greenhouses, you name it! Need ideas? Just take a scenic drive through the community and see the creative touches your neighbors have already added.
And when the sun sets, step outside to experience what country living is all about: The stars at night are big and bright without the glare of city lights.
Don’t just buy a house—embrace a lifestyle of peace, space, and endless possibility.
Contact an agent
Home facts
- Year built:2014
- Listing ID #:21054246
- Added:1 day(s) ago
- Updated:October 01, 2025 at 03:11 PM
Rooms and interior
- Bedrooms:3
- Total bathrooms:2
- Full bathrooms:2
- Living area:1,950 sq. ft.
Heating and cooling
- Cooling:Ceiling Fans, Central Air, Electric
- Heating:Central, Electric, Fireplaces
Structure and exterior
- Roof:Composition
- Year built:2014
- Building area:1,950 sq. ft.
- Lot area:1 Acres
Schools
- High school:Melissa
- Middle school:Melissa
- Elementary school:Sumeer
Finances and disclosures
- Price:$440,000
- Price per sq. ft.:$225.64
- Tax amount:$6,765
New listings near 204 Meadow View Drive
- New
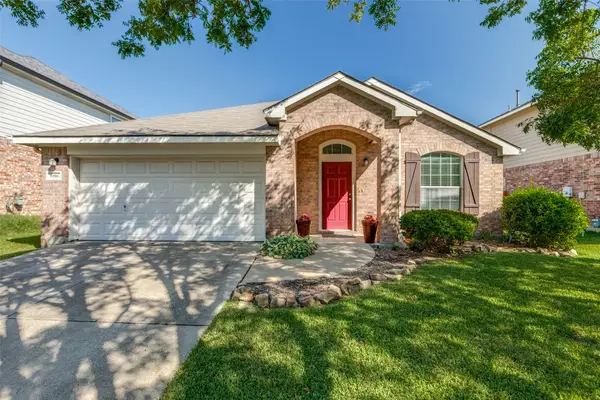 $410,000Active3 beds 2 baths2,110 sq. ft.
$410,000Active3 beds 2 baths2,110 sq. ft.6916 Willow Crest Drive, McKinney, TX 75070
MLS# 21074006Listed by: THE MICHAEL GROUP - New
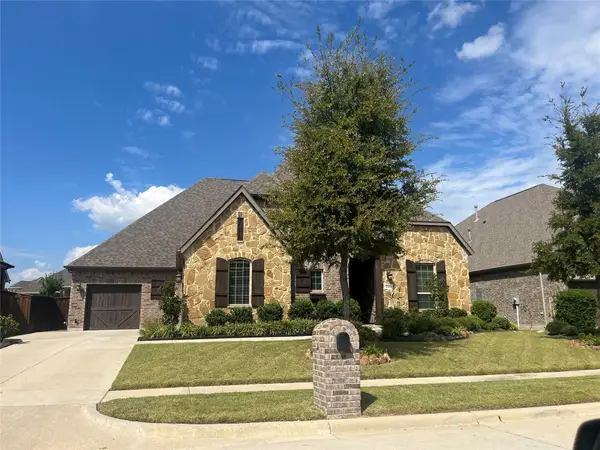 $825,000Active3 beds 3 baths3,283 sq. ft.
$825,000Active3 beds 3 baths3,283 sq. ft.7309 River Park Drive, McKinney, TX 75071
MLS# 21071903Listed by: EBBY HALLIDAY, REALTORS - Open Sun, 1 to 3pmNew
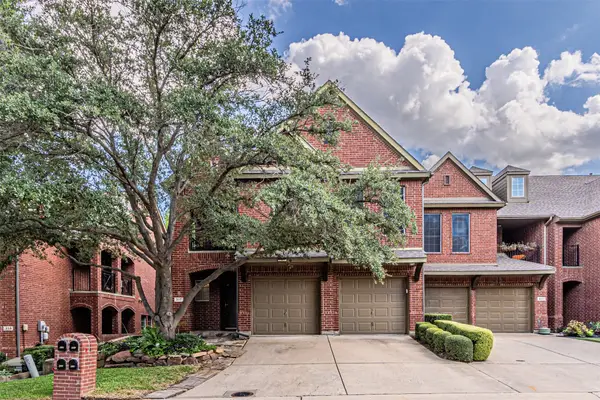 $549,000Active4 beds 4 baths2,716 sq. ft.
$549,000Active4 beds 4 baths2,716 sq. ft.317 Gershwin Way, McKinney, TX 75072
MLS# 21063279Listed by: COMPASS RE TEXAS, LLC - New
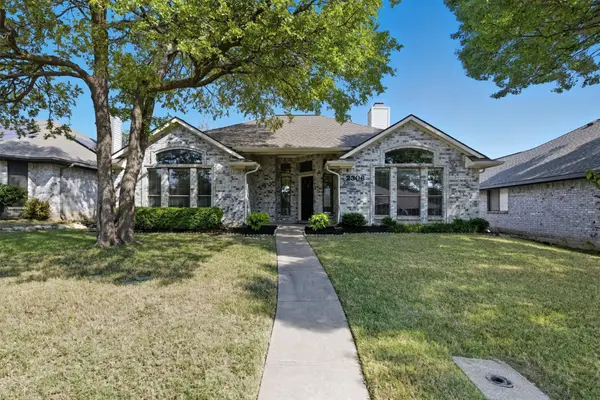 $363,900Active3 beds 3 baths1,692 sq. ft.
$363,900Active3 beds 3 baths1,692 sq. ft.2306 N Ridge Road, McKinney, TX 75072
MLS# 21065185Listed by: KELLER WILLIAMS NO. COLLIN CTY - Open Thu, 10am to 6pmNew
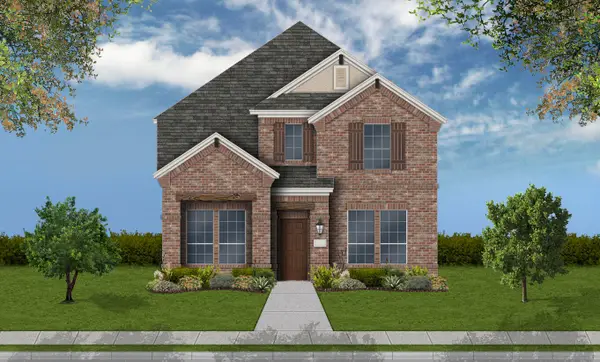 $549,999Active4 beds 3 baths2,756 sq. ft.
$549,999Active4 beds 3 baths2,756 sq. ft.8321 Oak Island Trl, McKinney, TX 75071
MLS# 21074083Listed by: HOMESUSA.COM - New
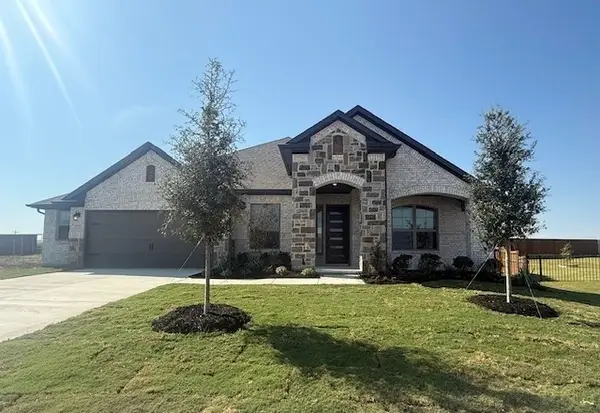 $499,990Active4 beds 3 baths2,699 sq. ft.
$499,990Active4 beds 3 baths2,699 sq. ft.4233 Furrow Bend, Joshua, TX 76058
MLS# 21073967Listed by: CHESMAR HOMES - New
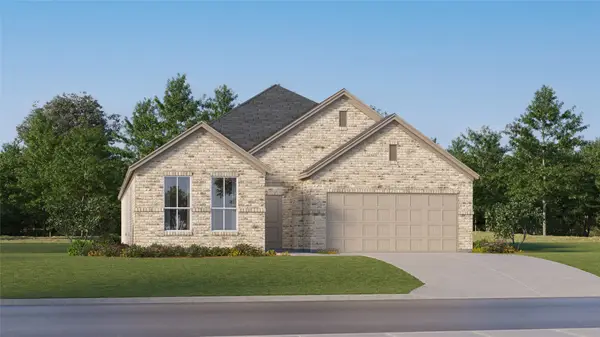 $436,249Active4 beds 3 baths2,210 sq. ft.
$436,249Active4 beds 3 baths2,210 sq. ft.1716 Western Hemlock Way, McKinney, TX 75071
MLS# 21074079Listed by: TURNER MANGUM,LLC - New
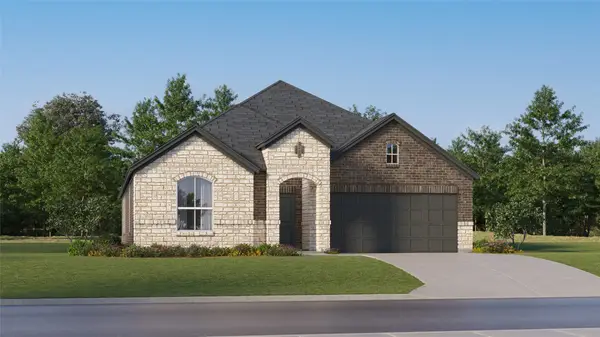 $411,249Active4 beds 2 baths2,062 sq. ft.
$411,249Active4 beds 2 baths2,062 sq. ft.1708 Quaking Aspen Way, McKinney, TX 75071
MLS# 21073883Listed by: TURNER MANGUM,LLC - New
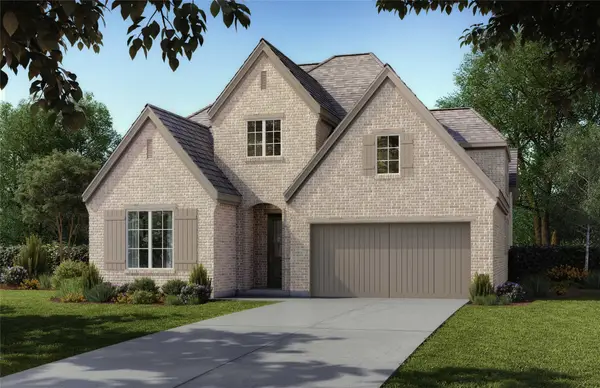 $875,900Active4 beds 4 baths3,430 sq. ft.
$875,900Active4 beds 4 baths3,430 sq. ft.7204 Moon Chase Trail, McKinney, TX 75071
MLS# 21073938Listed by: HUNTER DEHN REALTY
