2109 Nassau Drive, McKinney, TX 75071
Local realty services provided by:ERA Newlin & Company
Listed by: d'ann fleming713-489-8130
Office: jla realty
MLS#:21105686
Source:GDAR
Price summary
- Price:$699,900
- Price per sq. ft.:$237.09
- Monthly HOA dues:$140
About this home
Located in the desirable gated community of Willowcreek at Auburn Hills, this former Taylor Morrison model home blends high-end design with everyday comfort in a way that truly stands out. With custom upgrades from mudroom closet & kitchen and bath hardware, to Silk Roman Shades & landscape and stonework, every detail has been carefully curated. It features 4 to 5 bedrooms, ample storage space, office, dining or sitting room, open-concept living area & kitchen & a spacious loft with bedroom & full bath upstairs. This design balances busy lives with private spaces. Includes stereo surround sound, walk in attic, finished garage with AC and Heat, epoxy floors, 240v outlet for charging. Sit on the covered patio to enjoy the peaceful butterfly garden. Within the gates you’ll find privacy & security, community amenities with the resort style pool steps from your front door, walking trails & more. Baylor Hospital sits next to the community. This home offers the luxury, convenience, and lifestyle you desire.
Contact an agent
Home facts
- Year built:2019
- Listing ID #:21105686
- Added:33 day(s) ago
- Updated:December 18, 2025 at 12:42 PM
Rooms and interior
- Bedrooms:5
- Total bathrooms:4
- Full bathrooms:4
- Living area:2,952 sq. ft.
Heating and cooling
- Cooling:Central Air, Electric
- Heating:Electric, Fireplaces
Structure and exterior
- Year built:2019
- Building area:2,952 sq. ft.
- Lot area:0.17 Acres
Schools
- High school:McKinney North
- Middle school:Johnson
- Elementary school:Johnson
Finances and disclosures
- Price:$699,900
- Price per sq. ft.:$237.09
- Tax amount:$10,654
New listings near 2109 Nassau Drive
- New
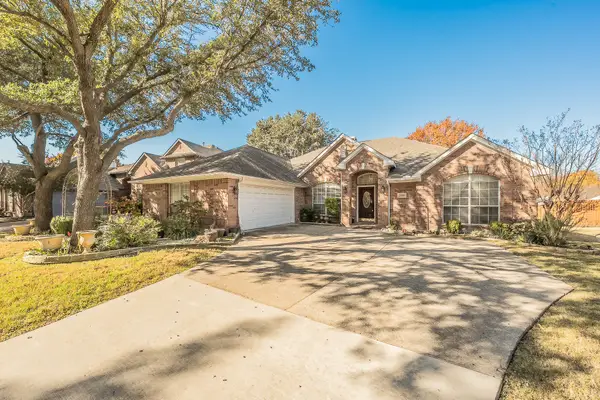 $545,000Active5 beds 3 baths3,000 sq. ft.
$545,000Active5 beds 3 baths3,000 sq. ft.2500 La Paloma Lane, McKinney, TX 75072
MLS# 21134946Listed by: FATHOM REALTY - New
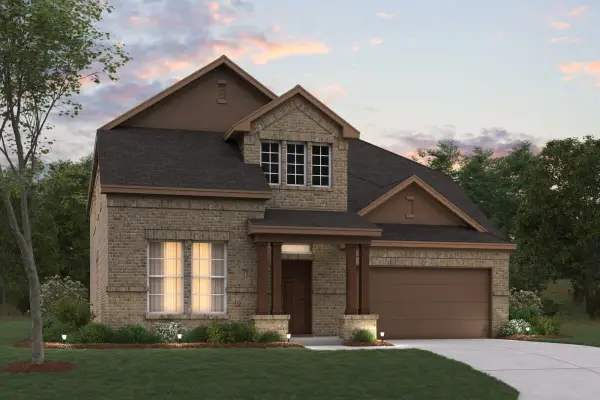 $669,990Active4 beds 4 baths3,504 sq. ft.
$669,990Active4 beds 4 baths3,504 sq. ft.6361 Foxglove Lane, McKinney, TX 75071
MLS# 21125963Listed by: ESCAPE REALTY - New
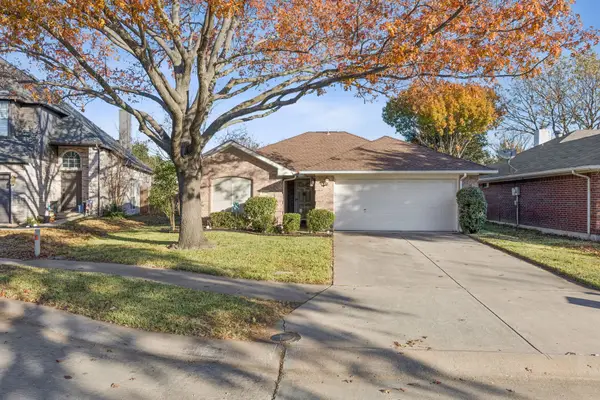 $299,000Active3 beds 2 baths1,190 sq. ft.
$299,000Active3 beds 2 baths1,190 sq. ft.2316 Park Row, McKinney, TX 75072
MLS# 21131367Listed by: EBBY HALLIDAY, REALTORS - New
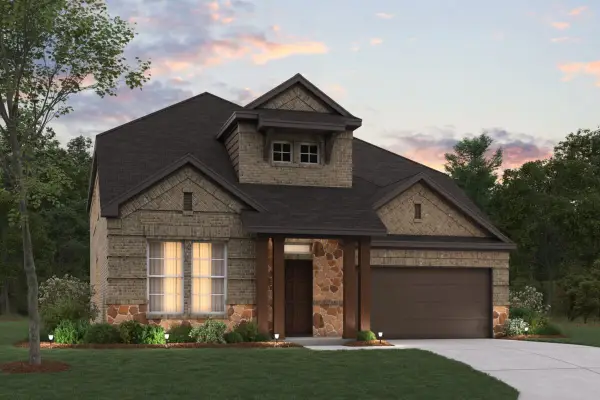 $629,990Active4 beds 4 baths3,504 sq. ft.
$629,990Active4 beds 4 baths3,504 sq. ft.6220 Simone Avenue, McKinney, TX 75071
MLS# 21125849Listed by: ESCAPE REALTY - New
 $299,999Active3 beds 2 baths1,308 sq. ft.
$299,999Active3 beds 2 baths1,308 sq. ft.1404 N Bradley Street, McKinney, TX 75069
MLS# 21134683Listed by: EXP REALTY LLC - New
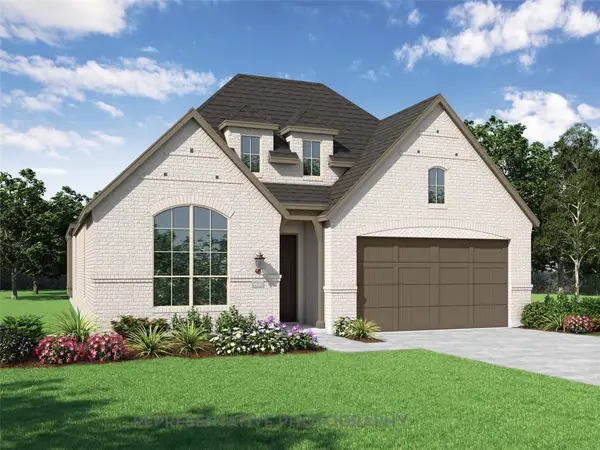 $600,790Active3 beds 3 baths2,317 sq. ft.
$600,790Active3 beds 3 baths2,317 sq. ft.2704 Shady Branch Lane, McKinney, TX 75071
MLS# 21133962Listed by: HIGHLAND HOMES REALTY - New
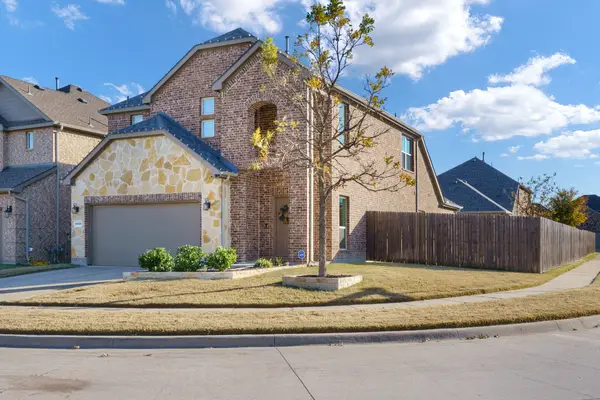 $435,000Active3 beds 3 baths2,292 sq. ft.
$435,000Active3 beds 3 baths2,292 sq. ft.9833 Diamondback, McKinney, TX 75071
MLS# 21132036Listed by: COMPASS RE TEXAS, LLC - New
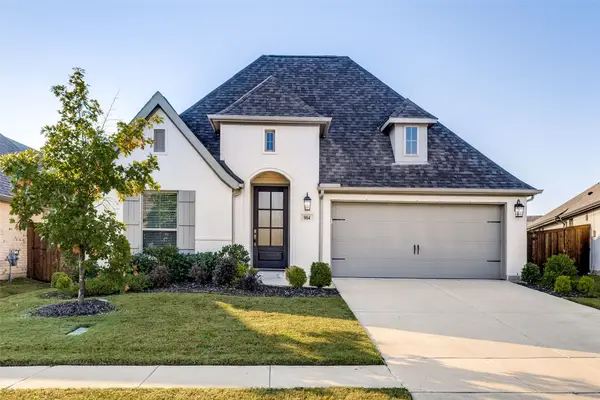 $550,000Active4 beds 3 baths2,504 sq. ft.
$550,000Active4 beds 3 baths2,504 sq. ft.904 Saffold Trail, McKinney, TX 75071
MLS# 21134209Listed by: COLDWELL BANKER APEX, REALTORS - New
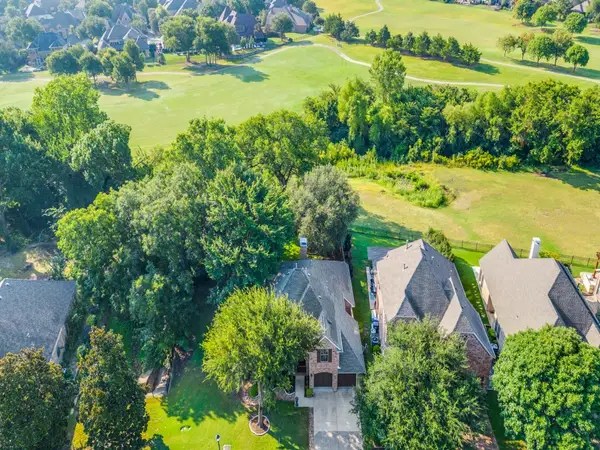 $615,000Active3 beds 3 baths2,501 sq. ft.
$615,000Active3 beds 3 baths2,501 sq. ft.1529 Hackett Creek Drive, McKinney, TX 75072
MLS# 21134391Listed by: COLDWELL BANKER APEX, REALTORS - New
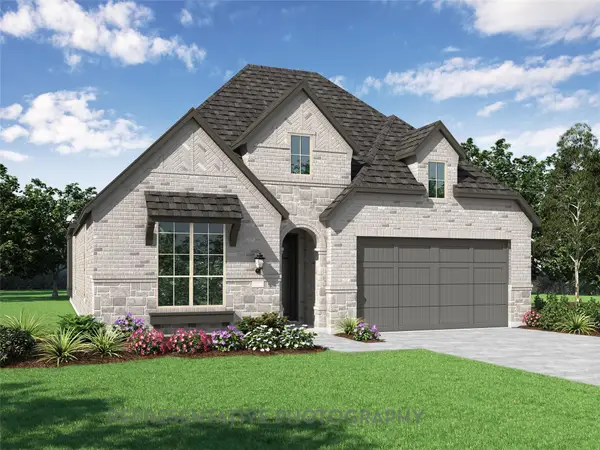 $600,690Active4 beds 3 baths2,317 sq. ft.
$600,690Active4 beds 3 baths2,317 sq. ft.8501 Donaho Trail, McKinney, TX 75071
MLS# 21133912Listed by: HIGHLAND HOMES REALTY
