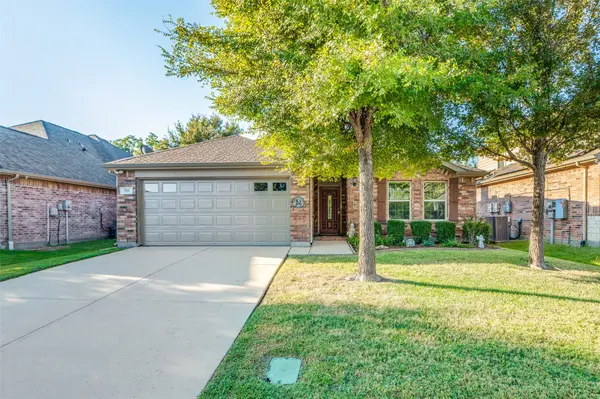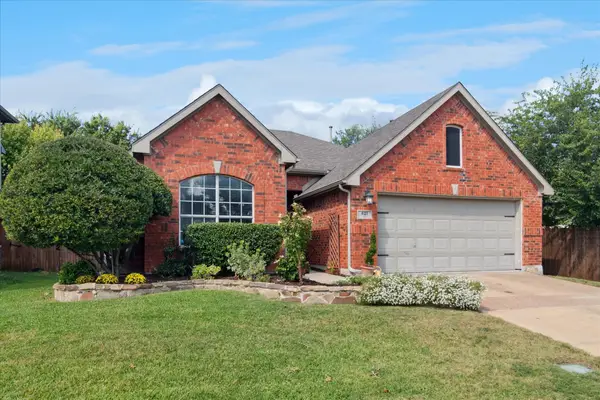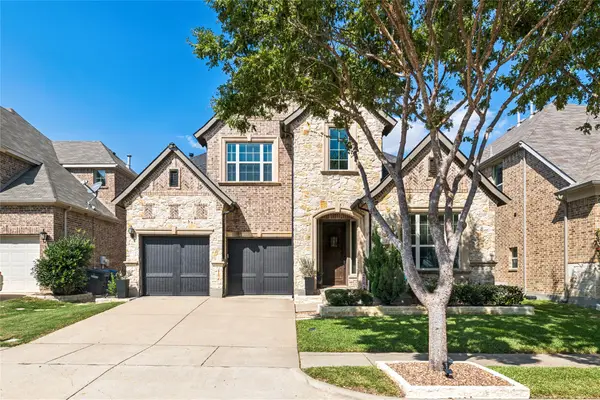213 Ledgenest Drive, McKinney, TX 75072
Local realty services provided by:ERA Myers & Myers Realty
Listed by:geri cook-lenahan214-682-9108
Office:coldwell banker realty plano
MLS#:20975594
Source:GDAR
Price summary
- Price:$562,500
- Price per sq. ft.:$244.46
- Monthly HOA dues:$83.58
About this home
Nestled in one of the most desirable neighborhoods, this impressive 4-bedroom, 3.5-bathroom home invites you to experience both quality & practicality. As you walk through the front door, you're immediately greeted by a spacious, open layout filled with clean lines & excellent finishes that speak to both timeless style & modern sophistication. The heart of this home is undoubtedly the fabulous culinary center (which opens to family room) – a dream for any home chef, with gas cooktop, spacious countertops for food preparation, & caliber appliances. This kitchen makes cooking a joy. Whether you're hosting a dinner party or simply preparing a weekday meal, you'll love how effortlessly the kitchen flows into the family room area, ensuring everyone has space to relax & connect. The split master provides the perfect retreat. You'll find a tranquil, private space complete with a spacious bedroom, walk-in closet, & a comfortable ensuite bathroom that feels more like a spa than just a bath. With double vanities, a soaking tub, and a separate shower, it’s designed for ultimate relaxation after a long day. Upstairs you will find 3 spacious bedrooms, 2 full baths & an entertainment room for guest & children Step outside, & you’ll find a swimming pool with a spa, an escape right in your own backyard. Whether you're hosting summer BBQs or unwinding in the spa under the stars, this outdoor space is ideal for both relaxation & entertainment. Located in a great neighborhood with good schools, this home is perfect for families who appreciate both comfort & convenience. Plus, being just a short walk to a nearby park, you can enjoy morning walks, playtime with the kids, or a peaceful evening stroll at your leisure. Every detail of this home has been designed make it feel fresh & airy. This home isn’t just a place to live, it’s a place to flourish. If you're ready to make this dream home yours, come see it today. 213 Ledgenest Drive is great to view, but a real pleasure to own!
Contact an agent
Home facts
- Year built:1996
- Listing ID #:20975594
- Added:105 day(s) ago
- Updated:October 04, 2025 at 02:41 AM
Rooms and interior
- Bedrooms:4
- Total bathrooms:4
- Full bathrooms:3
- Half bathrooms:1
- Living area:2,301 sq. ft.
Heating and cooling
- Cooling:Ceiling Fans, Electric, Zoned
- Heating:Central, Natural Gas
Structure and exterior
- Roof:Composition
- Year built:1996
- Building area:2,301 sq. ft.
- Lot area:0.18 Acres
Schools
- High school:Mckinney Boyd
- Middle school:Dowell
- Elementary school:Eddins
Finances and disclosures
- Price:$562,500
- Price per sq. ft.:$244.46
New listings near 213 Ledgenest Drive
- New
 $425,000Active3 beds 3 baths1,556 sq. ft.
$425,000Active3 beds 3 baths1,556 sq. ft.9900 Pronghorn Road, McKinney, TX 75071
MLS# 21073128Listed by: SELLSTATE METRO REALTY - New
 $659,000Active4 beds 3 baths2,847 sq. ft.
$659,000Active4 beds 3 baths2,847 sq. ft.7804 Delaware Drive, McKinney, TX 75070
MLS# 21074128Listed by: FATHOM REALTY - New
 $697,601Active4 beds 5 baths3,271 sq. ft.
$697,601Active4 beds 5 baths3,271 sq. ft.4720 Baytown Lane, McKinney, TX 75071
MLS# 21078295Listed by: COLLEEN FROST REAL ESTATE SERV - New
 $716,263Active4 beds 5 baths3,393 sq. ft.
$716,263Active4 beds 5 baths3,393 sq. ft.4740 Baytown Lane, McKinney, TX 75071
MLS# 21078303Listed by: COLLEEN FROST REAL ESTATE SERV - Open Sun, 1 to 5pmNew
 $350,000Active3 beds 2 baths1,664 sq. ft.
$350,000Active3 beds 2 baths1,664 sq. ft.701 Kiowa Drive, McKinney, TX 75071
MLS# 21077085Listed by: COMPASS RE TEXAS, LLC - New
 $800,000Active2.5 Acres
$800,000Active2.5 Acres7243 County Road 124, McKinney, TX 75071
MLS# 21078187Listed by: COLLIN COUNTY REALTY, INC. - New
 $764,900Active5 beds 4 baths3,607 sq. ft.
$764,900Active5 beds 4 baths3,607 sq. ft.3908 Silent Water Street, McKinney, TX 75071
MLS# 21075086Listed by: COMPASS RE TEXAS, LLC. - New
 $670,486Active3 beds 2 baths2,583 sq. ft.
$670,486Active3 beds 2 baths2,583 sq. ft.2904 Barbary Road, McKinney, TX 75071
MLS# 21078027Listed by: HOMESUSA.COM - New
 $395,000Active3 beds 2 baths1,686 sq. ft.
$395,000Active3 beds 2 baths1,686 sq. ft.421 Shumate Drive, McKinney, TX 75071
MLS# 21073265Listed by: REAL - New
 $785,000Active4 beds 4 baths3,215 sq. ft.
$785,000Active4 beds 4 baths3,215 sq. ft.7004 Denali Drive, McKinney, TX 75070
MLS# 21075481Listed by: KELLER WILLIAMS REALTY ALLEN
