2305 Pearl Street, McKinney, TX 75071
Local realty services provided by:ERA Empower
Listed by:zak anderson972-292-8033
Office:compass re texas, llc.
MLS#:21005424
Source:GDAR
Price summary
- Price:$699,900
- Price per sq. ft.:$213.51
- Monthly HOA dues:$170
About this home
** $125,000+ reduction from original listing ** Stunning and impeccably maintained, this beautifully appointed East-facing home is nestled in the unique and sought after live-work-play community of Tucker Hill within Prosper ISD. You'll love the large front porch and balcony up above! Designed for both comfort and entertaining, it offers three inviting outdoor living spaces—including an extended back patio with a great area for gilling —perfect for enjoying al fresco gatherings. Inside, an open and floorplan has great natural light, complemented by plantation shutters, hand-scraped hardwood floors, and thoughtful custom upgrades throughout. The gourmet kitchen features granite countertops, an oversized island, all the storage you'll need, stainless steel appliances, a gas cooktop, and a spacious walk-in pantry. The luxurious primary suite is a private retreat with hardwood floors, an expansive custom walk-in closet, and a dual-sink vanity. Upstairs, you’ll find three generously sized bedrooms, two full bathrooms, a game room, loft with workspace, and a charming balcony to unwind or entertain.
Contact an agent
Home facts
- Year built:2012
- Listing ID #:21005424
- Added:188 day(s) ago
- Updated:October 14, 2025 at 06:45 PM
Rooms and interior
- Bedrooms:4
- Total bathrooms:4
- Full bathrooms:3
- Half bathrooms:1
- Living area:3,278 sq. ft.
Heating and cooling
- Cooling:Ceiling Fans, Central Air, Electric
- Heating:Central, Natural Gas
Structure and exterior
- Roof:Composition
- Year built:2012
- Building area:3,278 sq. ft.
- Lot area:0.14 Acres
Schools
- High school:Walnut Grove
- Middle school:Jones
- Elementary school:Mike and Janie Reeves
Finances and disclosures
- Price:$699,900
- Price per sq. ft.:$213.51
- Tax amount:$13,727
New listings near 2305 Pearl Street
- Open Sat, 12 to 4pmNew
 $799,900Active4 beds 3 baths3,049 sq. ft.
$799,900Active4 beds 3 baths3,049 sq. ft.5200 Trail House Way, McKinney, TX 75071
MLS# 21085212Listed by: PHILLIPS REALTY GROUP & ASSOC - Open Sat, 1 to 3pmNew
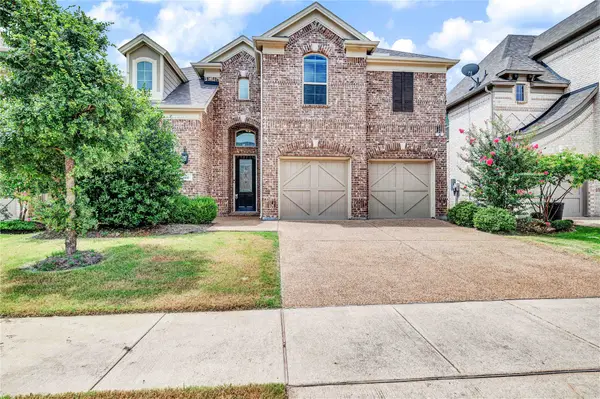 $775,000Active5 beds 5 baths3,573 sq. ft.
$775,000Active5 beds 5 baths3,573 sq. ft.4845 Brantley Drive, McKinney, TX 75070
MLS# 21080464Listed by: KELLER WILLIAMS REALTY DPR - New
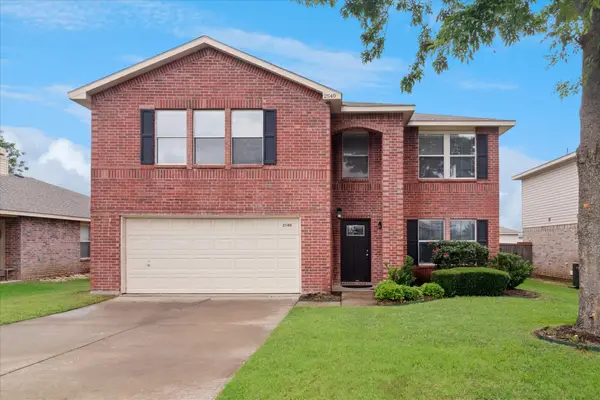 $535,000Active5 beds 3 baths3,443 sq. ft.
$535,000Active5 beds 3 baths3,443 sq. ft.2540 Brinlee Branch Lane, McKinney, TX 75071
MLS# 21085651Listed by: KELLER WILLIAMS FRISCO STARS - Open Sat, 1 to 3pmNew
 $445,000Active3 beds 2 baths1,895 sq. ft.
$445,000Active3 beds 2 baths1,895 sq. ft.10012 Levelland Place, McKinney, TX 75071
MLS# 21086722Listed by: KELLER WILLIAMS LEGACY - Open Sat, 1 to 3pmNew
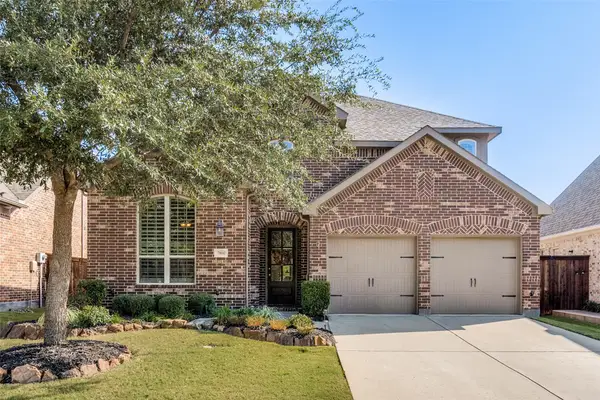 $589,000Active3 beds 3 baths2,731 sq. ft.
$589,000Active3 beds 3 baths2,731 sq. ft.7804 Coolwater Cove, McKinney, TX 75071
MLS# 21084789Listed by: COMPASS RE TEXAS, LLC - Open Sat, 1 to 3pmNew
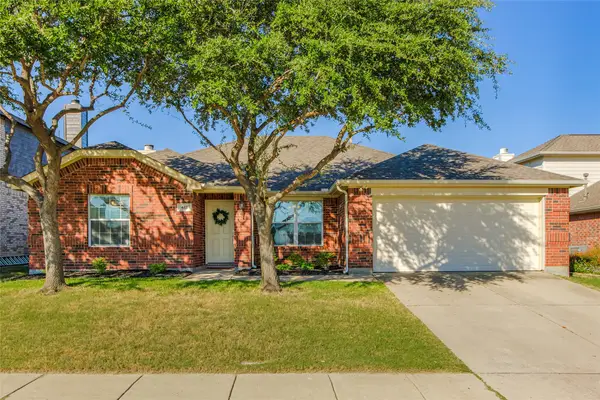 $415,000Active3 beds 2 baths1,843 sq. ft.
$415,000Active3 beds 2 baths1,843 sq. ft.413 Langtry Way, McKinney, TX 75071
MLS# 21086334Listed by: KELLER WILLIAMS REALTY-FM - Open Fri, 6 to 8pmNew
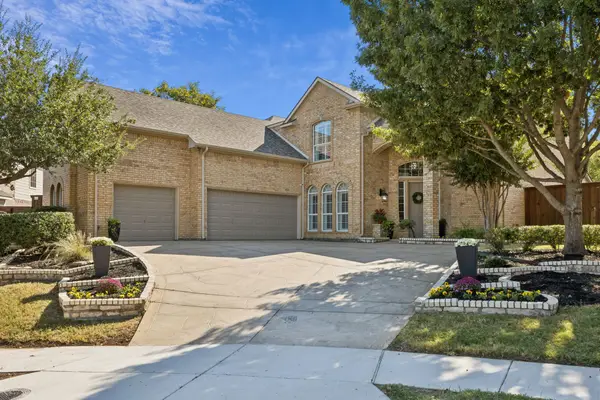 $800,000Active5 beds 4 baths3,822 sq. ft.
$800,000Active5 beds 4 baths3,822 sq. ft.3313 Ashford Lane, McKinney, TX 75072
MLS# 21072039Listed by: COLDWELL BANKER APEX, REALTORS - Open Sat, 1 to 3pmNew
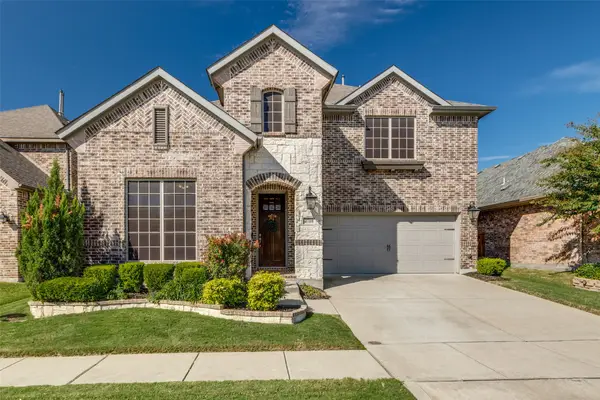 $695,000Active3 beds 3 baths3,086 sq. ft.
$695,000Active3 beds 3 baths3,086 sq. ft.4708 El Paso Street, McKinney, TX 75070
MLS# 21045060Listed by: SARAH BOYD & CO - New
 $625,000Active3 beds 3 baths2,646 sq. ft.
$625,000Active3 beds 3 baths2,646 sq. ft.3200 Matisse Lane, McKinney, TX 75070
MLS# 21087112Listed by: SAGE STREET REALTY - Open Sun, 2 to 4pmNew
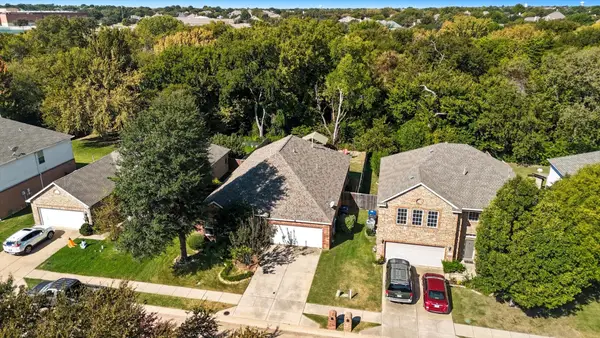 $440,000Active3 beds 2 baths2,136 sq. ft.
$440,000Active3 beds 2 baths2,136 sq. ft.2604 Cypress Point Drive, McKinney, TX 75072
MLS# 21085062Listed by: LISA LEE REAL ESTATE
