2324 Stone Creek Drive, McKinney, TX 75072
Local realty services provided by:ERA Steve Cook & Co, Realtors



Listed by:angela pack
Office:exp realty
MLS#:20943259
Source:GDAR
Price summary
- Price:$535,000
- Price per sq. ft.:$155.39
- Monthly HOA dues:$83.58
About this home
Spacious 2-Story Home with Golf Course Views + Seller Concessions!
Tucked at the end of a quiet cul-de-sac, this beautifully maintained home offers sweeping views of lush woods, the golf course, and picture-perfect sunsets. The open-concept floorplan is warm and welcoming, featuring rich wood floors, soaring vaulted ceilings, and a striking catwalk that overlooks a main living area. The generous kitchen is built for entertaining, showcasing granite countertops, an island, and ample cabinet space.
A private guest suite with a full bath is located downstairs—ideal for visitors, in-laws, or multi-generational living. Upstairs, enjoy a spacious game room, two additional bedrooms, walk-in attic storage, and a luxurious primary suite with dual vanities, soaking tub, walk-in shower, and an oversized closet.
Major system updates include HVAC, water heater, windows, and dishwasher—offering peace of mind for years to come. Located in desirable Stonebridge Ranch community with exceptional amenities: pools, walking trails, tennis courts, pickleball, playgrounds and more - all just minutes to shopping and dining!
MOTIVATED SELLER offering concessions with full-price offer-helping to reduce your interest rate below market! Don’t miss this opportunity to own a home with both views and value!
Contact an agent
Home facts
- Year built:2005
- Listing Id #:20943259
- Added:88 day(s) ago
- Updated:August 09, 2025 at 11:40 AM
Rooms and interior
- Bedrooms:4
- Total bathrooms:4
- Full bathrooms:3
- Half bathrooms:1
- Living area:3,443 sq. ft.
Heating and cooling
- Cooling:Central Air
- Heating:Central
Structure and exterior
- Year built:2005
- Building area:3,443 sq. ft.
- Lot area:0.13 Acres
Schools
- High school:Mckinney Boyd
- Middle school:Dowell
- Elementary school:Bennett
Finances and disclosures
- Price:$535,000
- Price per sq. ft.:$155.39
New listings near 2324 Stone Creek Drive
 $659,990Pending4 beds 3 baths3,032 sq. ft.
$659,990Pending4 beds 3 baths3,032 sq. ft.4809 Bishop Street, McKinney, TX 75071
MLS# 21035814Listed by: HOMESUSA.COM- Open Sat, 1am to 3pmNew
 $725,000Active4 beds 3 baths3,407 sq. ft.
$725,000Active4 beds 3 baths3,407 sq. ft.4504 Del Rey Avenue, McKinney, TX 75070
MLS# 21011662Listed by: JPAR - PLANO - New
 $499,900Active3 beds 2 baths2,245 sq. ft.
$499,900Active3 beds 2 baths2,245 sq. ft.404 Village Creek Drive, McKinney, TX 75071
MLS# 21015890Listed by: EBBY HALLIDAY, REALTORS - New
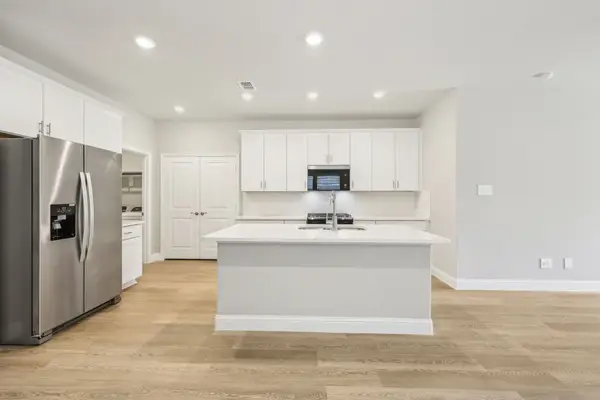 $370,704Active4 beds 3 baths2,055 sq. ft.
$370,704Active4 beds 3 baths2,055 sq. ft.513 Blanton Street, McKinney, TX 75069
MLS# 21035034Listed by: MERITAGE HOMES REALTY - New
 $331,126Active4 beds 2 baths1,605 sq. ft.
$331,126Active4 beds 2 baths1,605 sq. ft.511 Blanton Street, McKinney, TX 75069
MLS# 21035041Listed by: MERITAGE HOMES REALTY - New
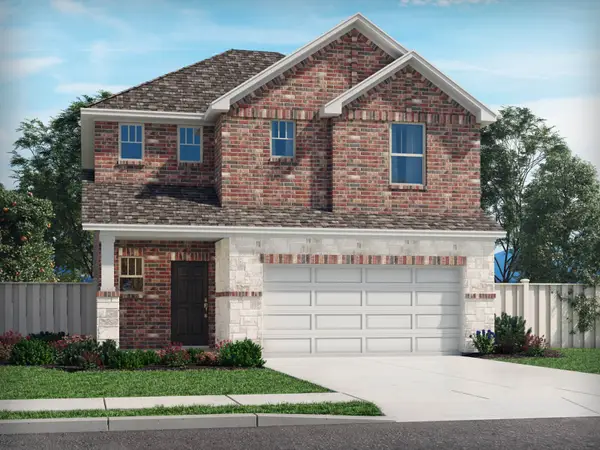 $387,672Active4 beds 3 baths2,337 sq. ft.
$387,672Active4 beds 3 baths2,337 sq. ft.509 Blanton Street, McKinney, TX 75069
MLS# 21035057Listed by: MERITAGE HOMES REALTY - New
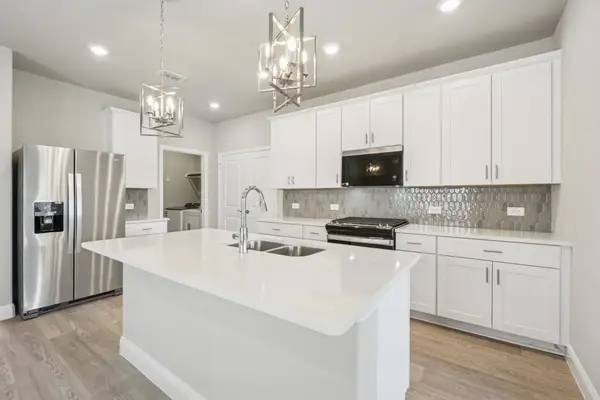 $361,609Active4 beds 3 baths2,055 sq. ft.
$361,609Active4 beds 3 baths2,055 sq. ft.507 Blanton Street, McKinney, TX 75069
MLS# 21035069Listed by: MERITAGE HOMES REALTY - New
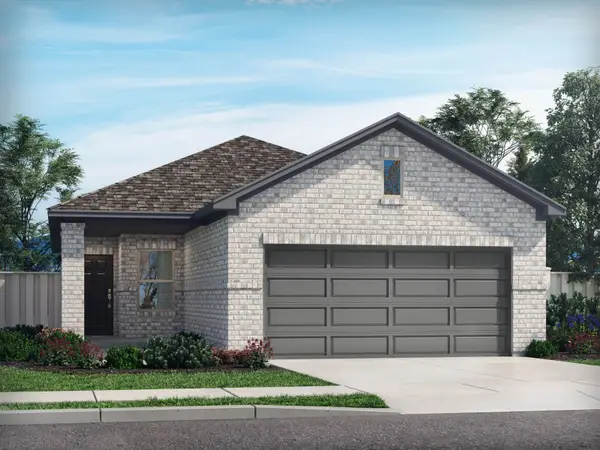 $320,468Active4 beds 2 baths1,605 sq. ft.
$320,468Active4 beds 2 baths1,605 sq. ft.505 Blanton Street, McKinney, TX 75069
MLS# 21035083Listed by: MERITAGE HOMES REALTY - New
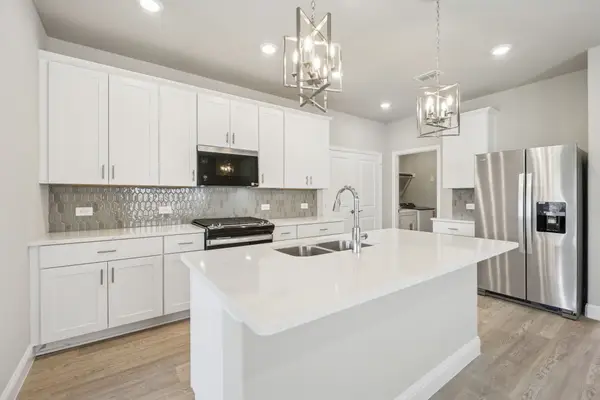 $361,609Active4 beds 3 baths2,055 sq. ft.
$361,609Active4 beds 3 baths2,055 sq. ft.525 Blanton Street, McKinney, TX 75069
MLS# 21034988Listed by: MERITAGE HOMES REALTY - New
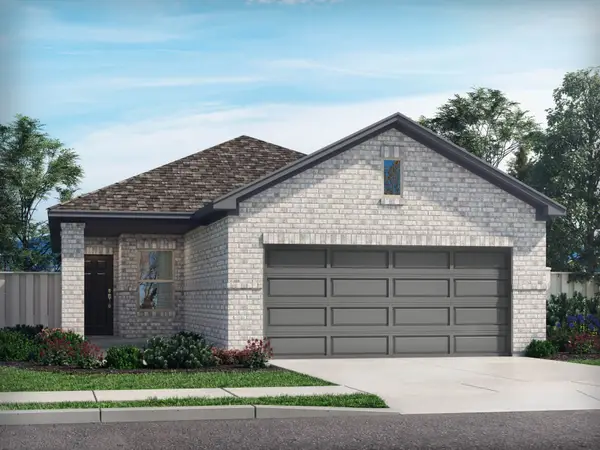 $319,289Active4 beds 2 baths1,605 sq. ft.
$319,289Active4 beds 2 baths1,605 sq. ft.523 Blanton Street, McKinney, TX 75069
MLS# 21034991Listed by: MERITAGE HOMES REALTY

