2912 Inn Kitchen Way, McKinney, TX 75071
Local realty services provided by:ERA Steve Cook & Co, Realtors


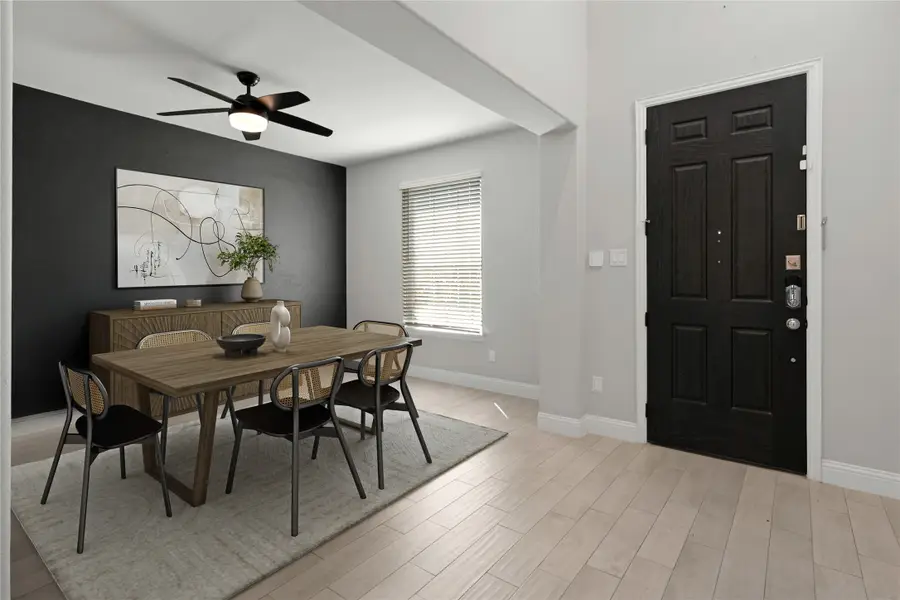
Listed by:christie cannon(903) 287-7849
Office:keller williams frisco stars
MLS#:21018118
Source:GDAR
Price summary
- Price:$499,999
- Price per sq. ft.:$202.92
- Monthly HOA dues:$54.17
About this home
This stunning 2-story home is nestled in the highly sought-after Timberridge subdivision, within the highly acclaimed Prosper ISD. Enjoy a low tax rate with NO MUD, PID, or City tax! Step inside to discover an inviting open-concept layout filled with natural light. The formal dining area flows seamlessly into the gorgeous chef’s kitchen, featuring granite countertops, ample white shaker cabinetry, a gas cooktop, stainless steel appliances, and a spacious walk-in pantry. The kitchen overlooks the expansive family room, complete with soaring vaulted ceilings! Your private primary retreat awaits, offering a spa-like bath with dual vanities, a soaking tub, a glass-enclosed shower, and a walk-in closet! Upstairs, you’ll find generously sized secondary bedrooms. Entertaining is a breeze with the oversized covered patio and deck, perfect for hosting gatherings, overlooking oversized, fenced backyard. Plus, enjoy the added peace of mind with a transferable builder's structural warranty. Conveniently located just minutes from major highways (75, 380, 121), local restaurants, and shopping, this home offers both comfort and accessibility.
Contact an agent
Home facts
- Year built:2020
- Listing Id #:21018118
- Added:15 day(s) ago
- Updated:August 11, 2025 at 06:42 PM
Rooms and interior
- Bedrooms:4
- Total bathrooms:3
- Full bathrooms:2
- Half bathrooms:1
- Living area:2,464 sq. ft.
Heating and cooling
- Cooling:Central Air
- Heating:Central
Structure and exterior
- Roof:Composition
- Year built:2020
- Building area:2,464 sq. ft.
- Lot area:0.19 Acres
Schools
- High school:Walnut Grove
- Middle school:Jones
- Elementary school:Mike and Janie Reeves
Finances and disclosures
- Price:$499,999
- Price per sq. ft.:$202.92
- Tax amount:$8,107
New listings near 2912 Inn Kitchen Way
- New
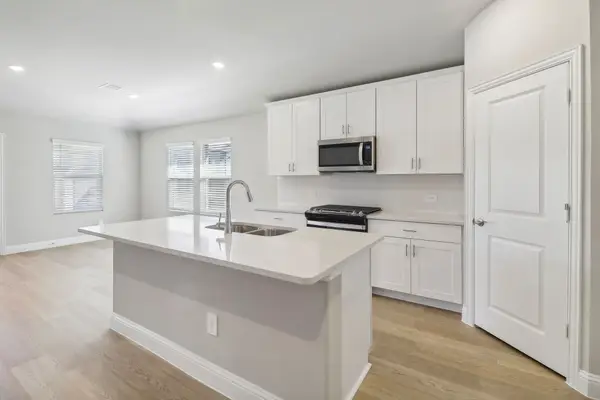 $400,208Active4 beds 3 baths2,059 sq. ft.
$400,208Active4 beds 3 baths2,059 sq. ft.518 Midnight Oak Drive, McKinney, TX 75069
MLS# 21034971Listed by: MERITAGE HOMES REALTY - New
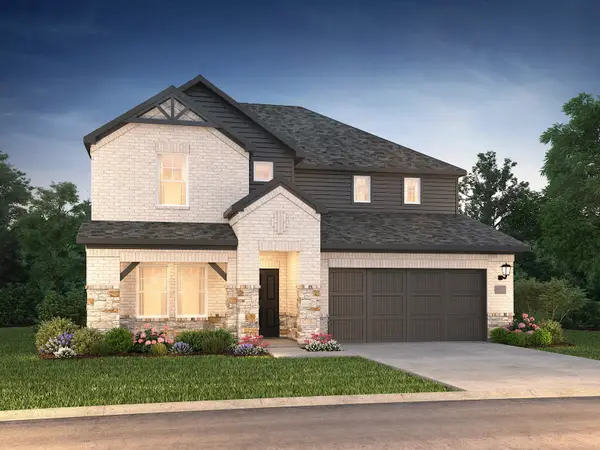 $461,579Active4 beds 4 baths3,100 sq. ft.
$461,579Active4 beds 4 baths3,100 sq. ft.516 Midnight Oak Drive, McKinney, TX 75069
MLS# 21034973Listed by: MERITAGE HOMES REALTY - New
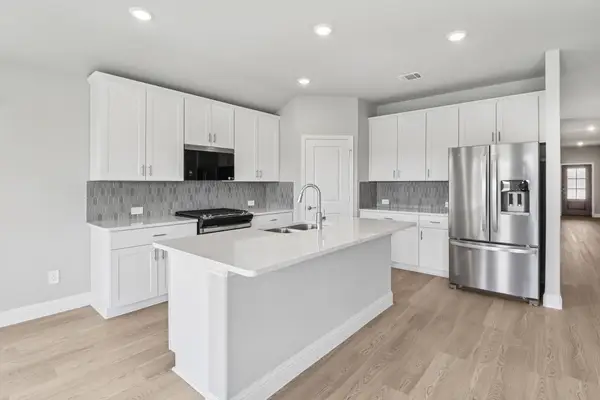 $411,518Active4 beds 3 baths2,260 sq. ft.
$411,518Active4 beds 3 baths2,260 sq. ft.514 Midnight Oak Drive, McKinney, TX 75069
MLS# 21034977Listed by: MERITAGE HOMES REALTY - New
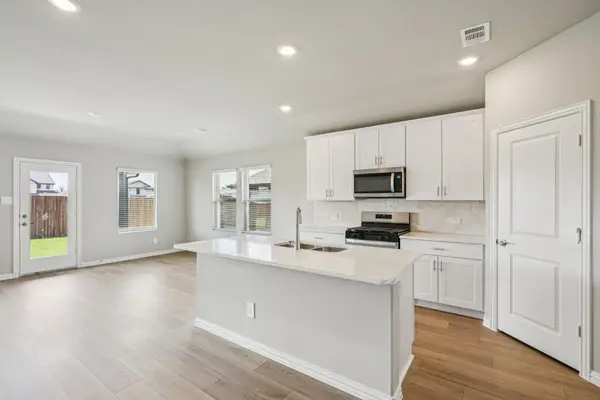 $398,922Active4 beds 3 baths2,059 sq. ft.
$398,922Active4 beds 3 baths2,059 sq. ft.512 Midnight Oak Drive, McKinney, TX 75069
MLS# 21034983Listed by: MERITAGE HOMES REALTY - New
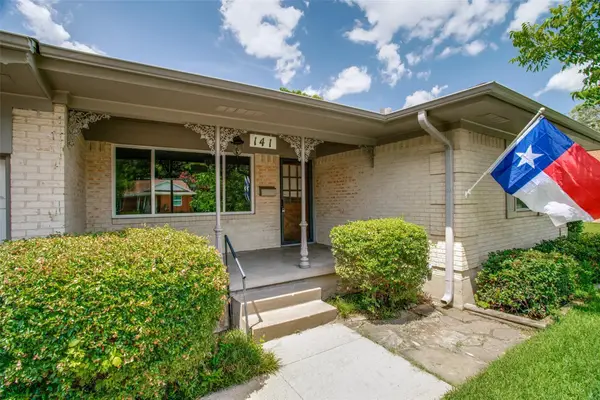 $375,000Active3 beds 2 baths1,838 sq. ft.
$375,000Active3 beds 2 baths1,838 sq. ft.141 Camellia Lane, McKinney, TX 75069
MLS# 21035223Listed by: GAGE REALTY - New
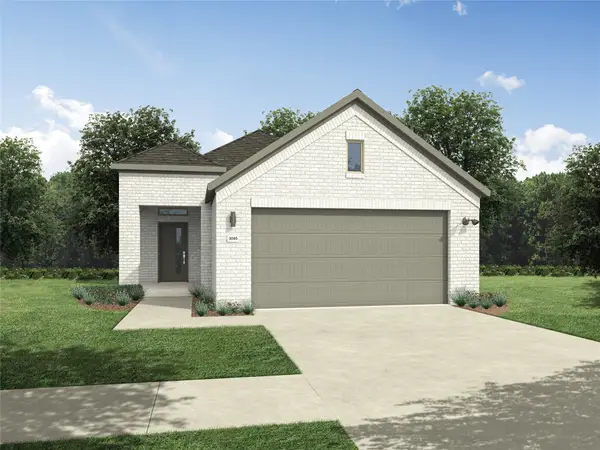 $294,990Active3 beds 2 baths1,532 sq. ft.
$294,990Active3 beds 2 baths1,532 sq. ft.3904 Sandstone Drive, McKinney, TX 75071
MLS# 21035386Listed by: HOMESUSA.COM - New
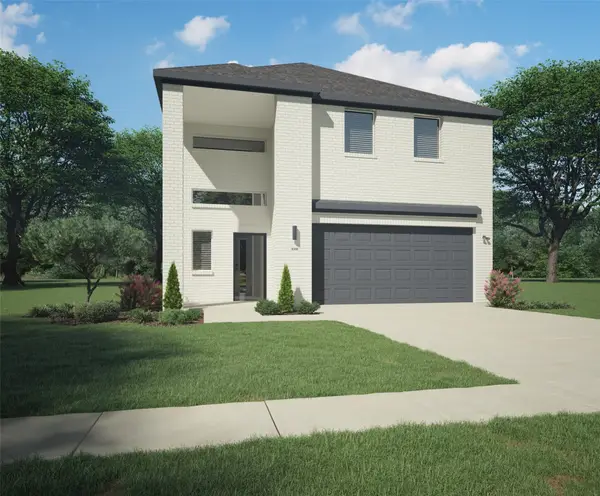 $362,990Active4 beds 3 baths2,308 sq. ft.
$362,990Active4 beds 3 baths2,308 sq. ft.3908 Sandstone Drive, McKinney, TX 75071
MLS# 21035397Listed by: HOMESUSA.COM - New
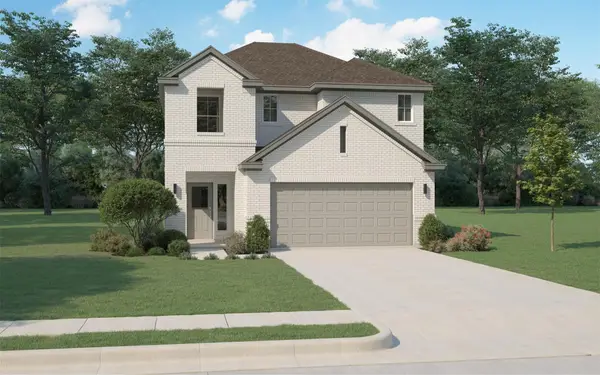 $358,490Active4 beds 3 baths2,240 sq. ft.
$358,490Active4 beds 3 baths2,240 sq. ft.912 Pine Beach Drive, McKinney, TX 75071
MLS# 21035273Listed by: HOMESUSA.COM - New
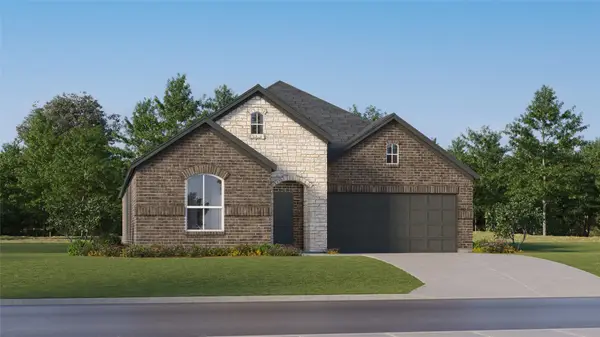 $425,449Active3 beds 2 baths1,952 sq. ft.
$425,449Active3 beds 2 baths1,952 sq. ft.1716 Quaking Aspen Way, McKinney, TX 75071
MLS# 21035332Listed by: TURNER MANGUM LLC - New
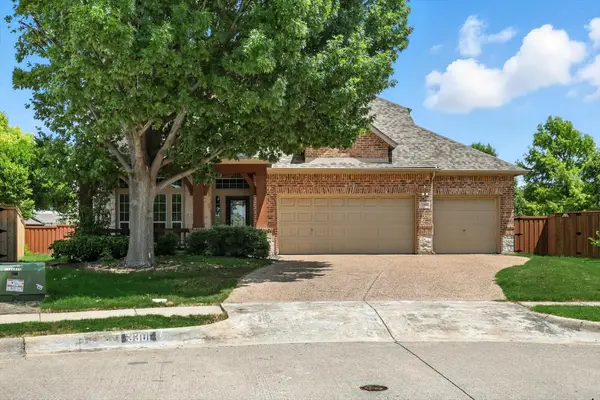 $699,000Active4 beds 4 baths3,353 sq. ft.
$699,000Active4 beds 4 baths3,353 sq. ft.3301 Ski Lift Court, McKinney, TX 75070
MLS# 20999665Listed by: BK REAL ESTATE
