308 Northwood Drive, McKinney, TX 75071
Local realty services provided by:ERA Steve Cook & Co, Realtors

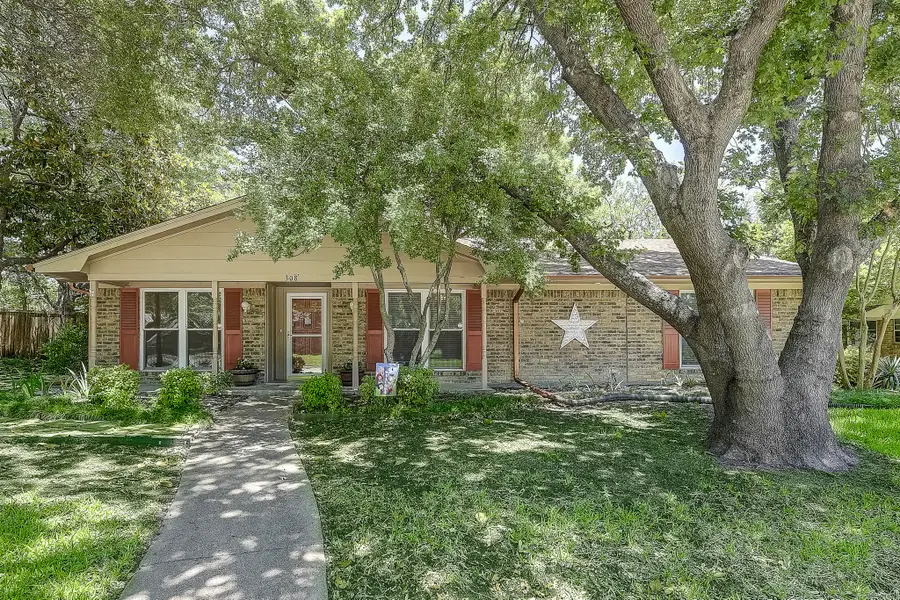
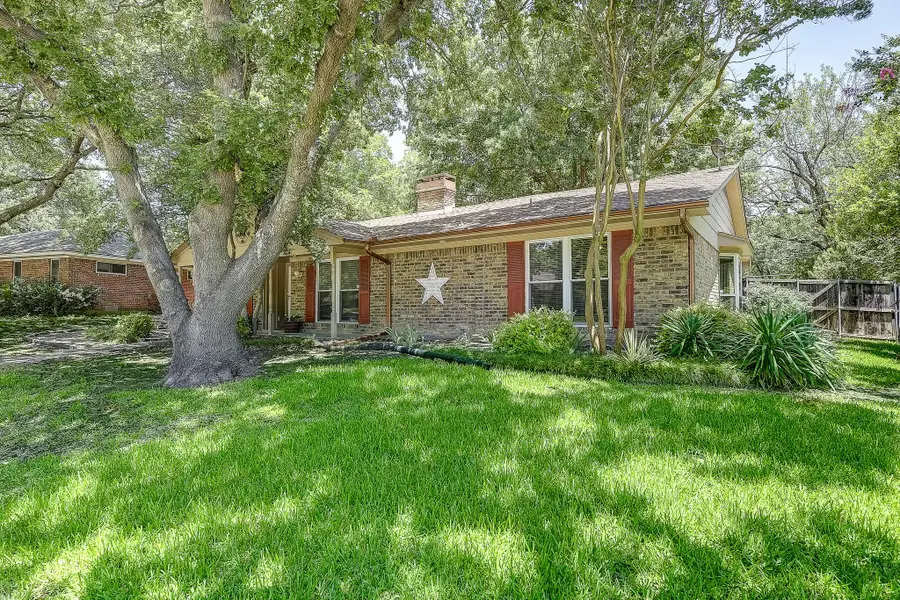
Listed by:kelly davis214-533-1802
Office:re/max dallas suburbs
MLS#:20971847
Source:GDAR
Price summary
- Price:$358,900
- Price per sq. ft.:$196.98
About this home
Price adjusted and seller will consider $7,500 contribution to buyer's expenses. Many updates, great location, pride of ownership shows in this neighborhood with trees, large side yard setbacks alley access to garage. Formal dining or office has chair rail, raised pan ceiling double crown molding. Kitchen updates include granite, tiled backsplash, double oven, smooth glass cooktop, lots of cabinet space. Utility room has a handy sink and upper cabinets for storage and a pocket door. Family room features a cozy brick fireplace with gas logs, decorative mantle, beamed ceiling, ceiling fan. Bonus room with built in bookcase can be a quiet place to relax, read, or enjoy your hobbies, with a window seat view of the fenced and shady backyard. Primary bedroom is oversized and has room for a sitting area, double crown molding raised ceiling, primary bath with WIC has been updated with a double sink vanity, granite style countertop, linen storage, tile flooring and tiled tub-shower combo. Spacious closet space in nice size secondary bedrooms. Hall bath with tiled vanity has built in makeup area with convenient knee space. Oversize rear entry garage with door opener. Foundation work in 2016, new electrical panel 2022, drain line update 2021, info in transaction desk.
Contact an agent
Home facts
- Year built:1970
- Listing Id #:20971847
- Added:62 day(s) ago
- Updated:August 20, 2025 at 11:56 AM
Rooms and interior
- Bedrooms:3
- Total bathrooms:2
- Full bathrooms:2
- Living area:1,822 sq. ft.
Heating and cooling
- Cooling:Ceiling Fans, Central Air, Electric
- Heating:Central, Natural Gas
Structure and exterior
- Roof:Composition
- Year built:1970
- Building area:1,822 sq. ft.
- Lot area:0.23 Acres
Schools
- High school:Mckinney Boyd
- Middle school:Dr Jack Cockrill
- Elementary school:Slaughter
Finances and disclosures
- Price:$358,900
- Price per sq. ft.:$196.98
- Tax amount:$6,355
New listings near 308 Northwood Drive
- Open Sun, 2 to 4pmNew
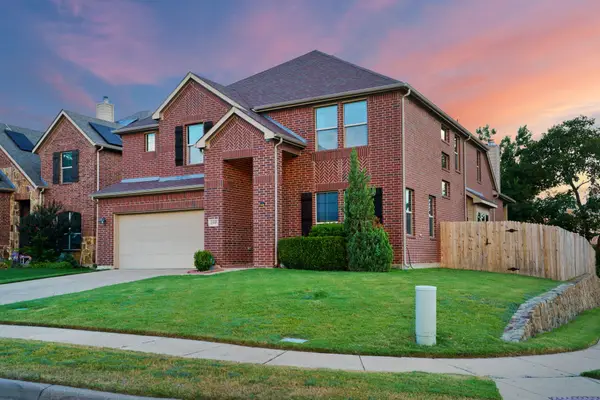 $575,000Active5 beds 4 baths3,595 sq. ft.
$575,000Active5 beds 4 baths3,595 sq. ft.2145 Timothy Drive, McKinney, TX 75071
MLS# 21031267Listed by: ACQUISTO REAL ESTATE - New
 $391,990Active5 beds 4 baths2,726 sq. ft.
$391,990Active5 beds 4 baths2,726 sq. ft.8319 Bristol Diamond Drive, Rosharon, TX 77583
MLS# 50614947Listed by: LENNAR HOMES VILLAGE BUILDERS, LLC - New
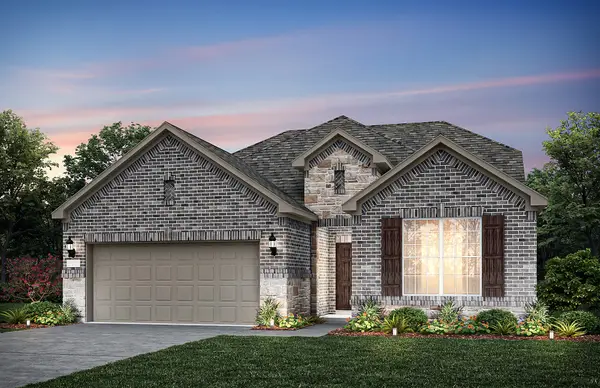 $666,710Active4 beds 3 baths3,300 sq. ft.
$666,710Active4 beds 3 baths3,300 sq. ft.3904 Calderwood Drive, McKinney, TX 75071
MLS# 21037108Listed by: WILLIAM ROBERDS - Open Sat, 12 to 2pmNew
 $380,000Active3 beds 3 baths1,666 sq. ft.
$380,000Active3 beds 3 baths1,666 sq. ft.6908 Wind Row Drive, McKinney, TX 75070
MLS# 21017480Listed by: REPEAT REALTY, LLC - New
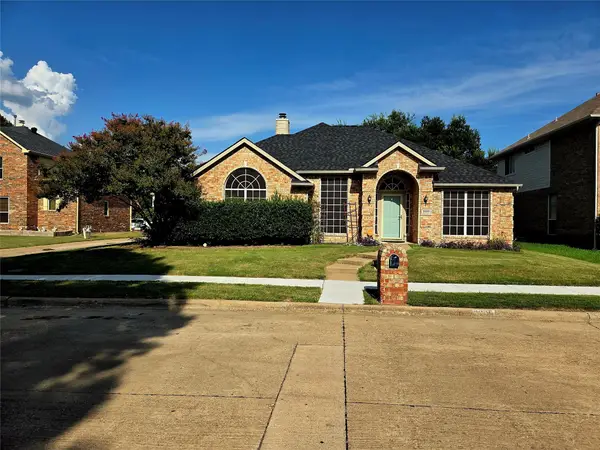 $440,000Active4 beds 2 baths2,020 sq. ft.
$440,000Active4 beds 2 baths2,020 sq. ft.3005 Avery Lane, McKinney, TX 75070
MLS# 21031431Listed by: BRYAN BJERKE - New
 $545,000Active3 beds 3 baths2,106 sq. ft.
$545,000Active3 beds 3 baths2,106 sq. ft.5916 Bridge Point Drive, McKinney, TX 75072
MLS# 21022717Listed by: EBBY HALLIDAY, REALTORS - New
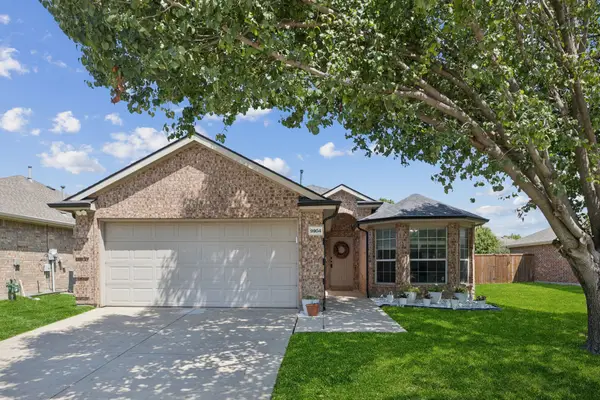 $395,000Active4 beds 2 baths1,562 sq. ft.
$395,000Active4 beds 2 baths1,562 sq. ft.9904 Laurel Cherry Drive, McKinney, TX 75072
MLS# 21035261Listed by: COLDWELL BANKER APEX, REALTORS  $659,990Pending4 beds 3 baths3,032 sq. ft.
$659,990Pending4 beds 3 baths3,032 sq. ft.4809 Bishop Street, McKinney, TX 75071
MLS# 21035814Listed by: HOMESUSA.COM- Open Sat, 1 to 3pmNew
 $725,000Active4 beds 3 baths3,407 sq. ft.
$725,000Active4 beds 3 baths3,407 sq. ft.4504 Del Rey Avenue, McKinney, TX 75070
MLS# 21011662Listed by: JPAR - PLANO - New
 $499,900Active3 beds 2 baths2,245 sq. ft.
$499,900Active3 beds 2 baths2,245 sq. ft.404 Village Creek Drive, McKinney, TX 75071
MLS# 21015890Listed by: EBBY HALLIDAY, REALTORS

