3316 Prairie Place, McKinney, TX 75071
Local realty services provided by:ERA Newlin & Company
Listed by:bart gurley214-801-7756
Office:exp realty
MLS#:20998641
Source:GDAR
Price summary
- Price:$524,888
- Price per sq. ft.:$219.99
- Monthly HOA dues:$69.42
About this home
Better than new—and you’ll feel it the second you walk in! This 4-bed, 3-bath Rosso plan in The Preserve at Honey Creek is loaded with upgrades the builder doesn’t include and staged like a model. This home is packed with high-value improvements: whole-home water softener and filtration system, upgraded lighting throughout, ceiling fans in every room, custom drawer pulls, upgraded paint, and a built-in surround sound system. The garage is fully dialed in with epoxy floors, overhead storage, attic decking, added lighting, and a dedicated 20-amp outlet for a sauna or high-powered equipment. With no carpet anywhere, designer tile runs through every bedroom and living space, offering both elegance and easy maintenance. The open-concept layout is anchored by a massive kitchen island and oversized living room, perfect for entertaining or everyday life. The front of the home features a private bedroom with full bath—ideal for guests or multi-gen living—while the secluded primary suite is tucked in the back with a spacious ensuite bath, dual vanities, soaking tub, and large walk-in closet. Two additional bedrooms share a third full bath, and a flex room off the living area is an ideal home office, dining room, fitness space, media room, game room or 5th bedroom! Outside, enjoy enhanced curb appeal with stone flower bed borders, carriage lighting, and a covered back patio ready to entertain. All in a master-planned community with an amazing resort style pool with LAZY RIVER, parks, trails, ponds, and top-rated McKinney ISD schools. NO MUD OR PID. Compare it to a new build—and then look at everything this home already has. The upgrades you’d spend thousands on later? Already done. The style and setup you want? Already here. No waiting, no extra spend. Just move in and live well!
Contact an agent
Home facts
- Year built:2021
- Listing ID #:20998641
- Added:95 day(s) ago
- Updated:October 09, 2025 at 11:35 AM
Rooms and interior
- Bedrooms:4
- Total bathrooms:3
- Full bathrooms:3
- Living area:2,386 sq. ft.
Heating and cooling
- Cooling:Ceiling Fans, Central Air, Electric, Zoned
- Heating:Central, Natural Gas
Structure and exterior
- Roof:Composition
- Year built:2021
- Building area:2,386 sq. ft.
- Lot area:0.14 Acres
Schools
- High school:McKinney North
- Middle school:Johnson
- Elementary school:Naomi Press
Finances and disclosures
- Price:$524,888
- Price per sq. ft.:$219.99
- Tax amount:$8,222
New listings near 3316 Prairie Place
- Open Sat, 12 to 4pmNew
 $799,900Active4 beds 3 baths3,049 sq. ft.
$799,900Active4 beds 3 baths3,049 sq. ft.5200 Trail House Way, McKinney, TX 75071
MLS# 21085212Listed by: PHILLIPS REALTY GROUP & ASSOC - Open Sat, 1 to 3pmNew
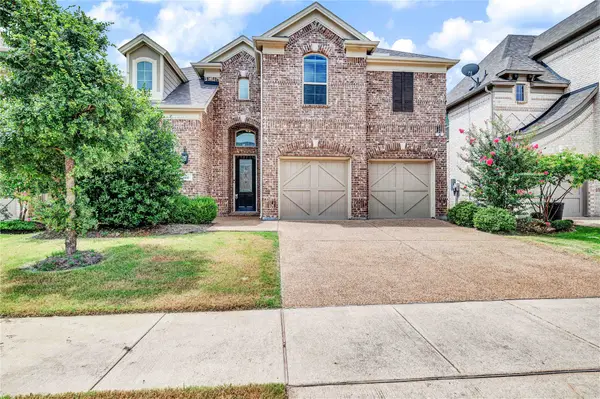 $775,000Active5 beds 5 baths3,573 sq. ft.
$775,000Active5 beds 5 baths3,573 sq. ft.4845 Brantley Drive, McKinney, TX 75070
MLS# 21080464Listed by: KELLER WILLIAMS REALTY DPR - New
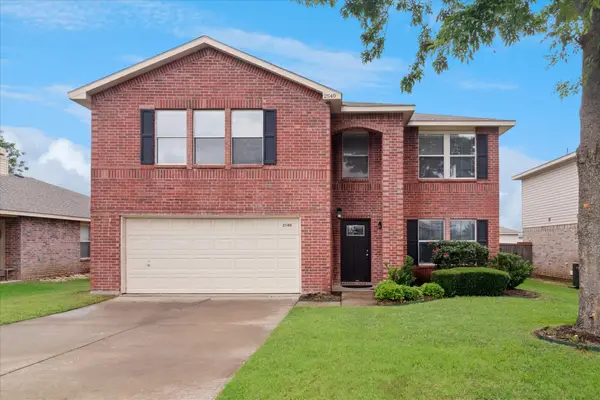 $535,000Active5 beds 3 baths3,443 sq. ft.
$535,000Active5 beds 3 baths3,443 sq. ft.2540 Brinlee Branch Lane, McKinney, TX 75071
MLS# 21085651Listed by: KELLER WILLIAMS FRISCO STARS - Open Sat, 1 to 3pmNew
 $445,000Active3 beds 2 baths1,895 sq. ft.
$445,000Active3 beds 2 baths1,895 sq. ft.10012 Levelland Place, McKinney, TX 75071
MLS# 21086722Listed by: KELLER WILLIAMS LEGACY - Open Sat, 1 to 3pmNew
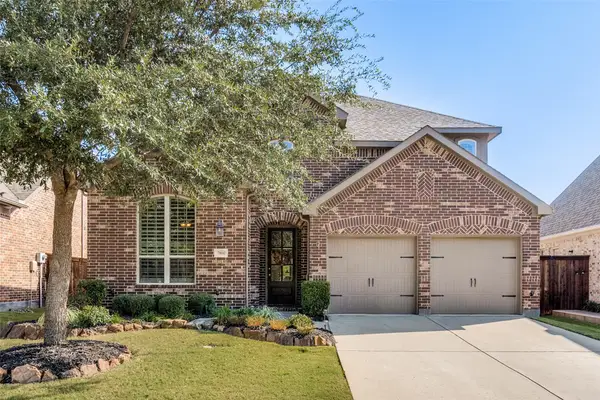 $589,000Active3 beds 3 baths2,731 sq. ft.
$589,000Active3 beds 3 baths2,731 sq. ft.7804 Coolwater Cove, McKinney, TX 75071
MLS# 21084789Listed by: COMPASS RE TEXAS, LLC - Open Sat, 1 to 3pmNew
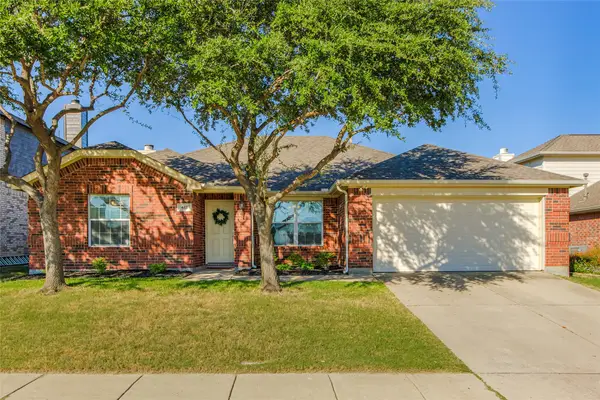 $415,000Active3 beds 2 baths1,843 sq. ft.
$415,000Active3 beds 2 baths1,843 sq. ft.413 Langtry Way, McKinney, TX 75071
MLS# 21086334Listed by: KELLER WILLIAMS REALTY-FM - Open Fri, 6 to 8pmNew
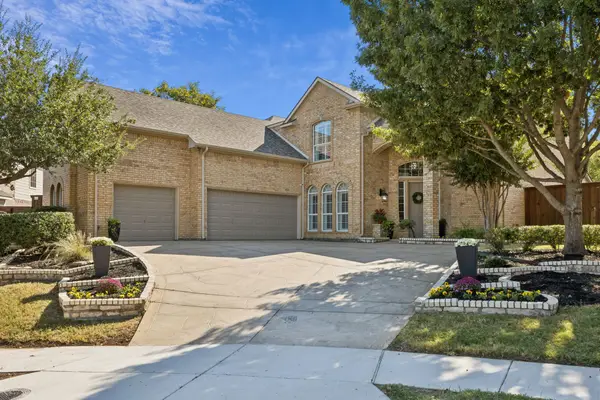 $800,000Active5 beds 4 baths3,822 sq. ft.
$800,000Active5 beds 4 baths3,822 sq. ft.3313 Ashford Lane, McKinney, TX 75072
MLS# 21072039Listed by: COLDWELL BANKER APEX, REALTORS - Open Sat, 1 to 3pmNew
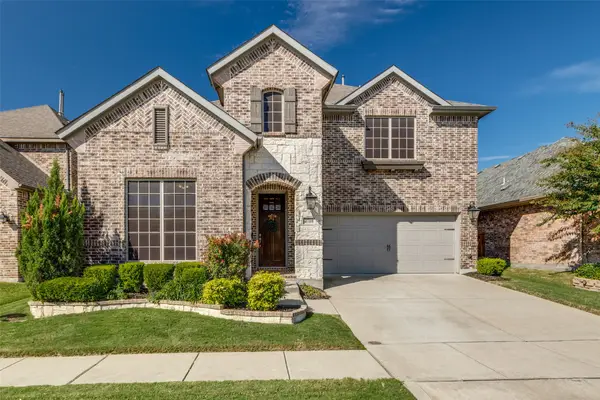 $695,000Active3 beds 3 baths3,086 sq. ft.
$695,000Active3 beds 3 baths3,086 sq. ft.4708 El Paso Street, McKinney, TX 75070
MLS# 21045060Listed by: SARAH BOYD & CO - New
 $625,000Active3 beds 3 baths2,646 sq. ft.
$625,000Active3 beds 3 baths2,646 sq. ft.3200 Matisse Lane, McKinney, TX 75070
MLS# 21087112Listed by: SAGE STREET REALTY - Open Sun, 2 to 4pmNew
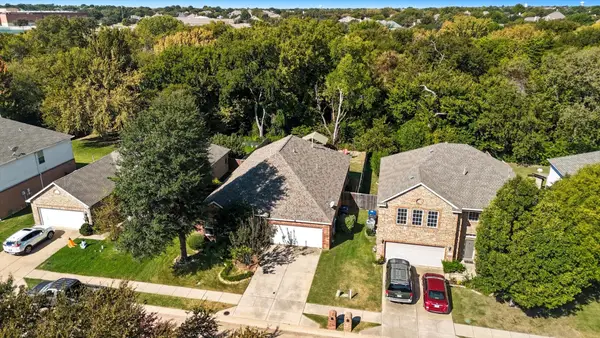 $440,000Active3 beds 2 baths2,136 sq. ft.
$440,000Active3 beds 2 baths2,136 sq. ft.2604 Cypress Point Drive, McKinney, TX 75072
MLS# 21085062Listed by: LISA LEE REAL ESTATE
