3403 Ivy Glen Drive, McKinney, TX 75071
Local realty services provided by:ERA Courtyard Real Estate
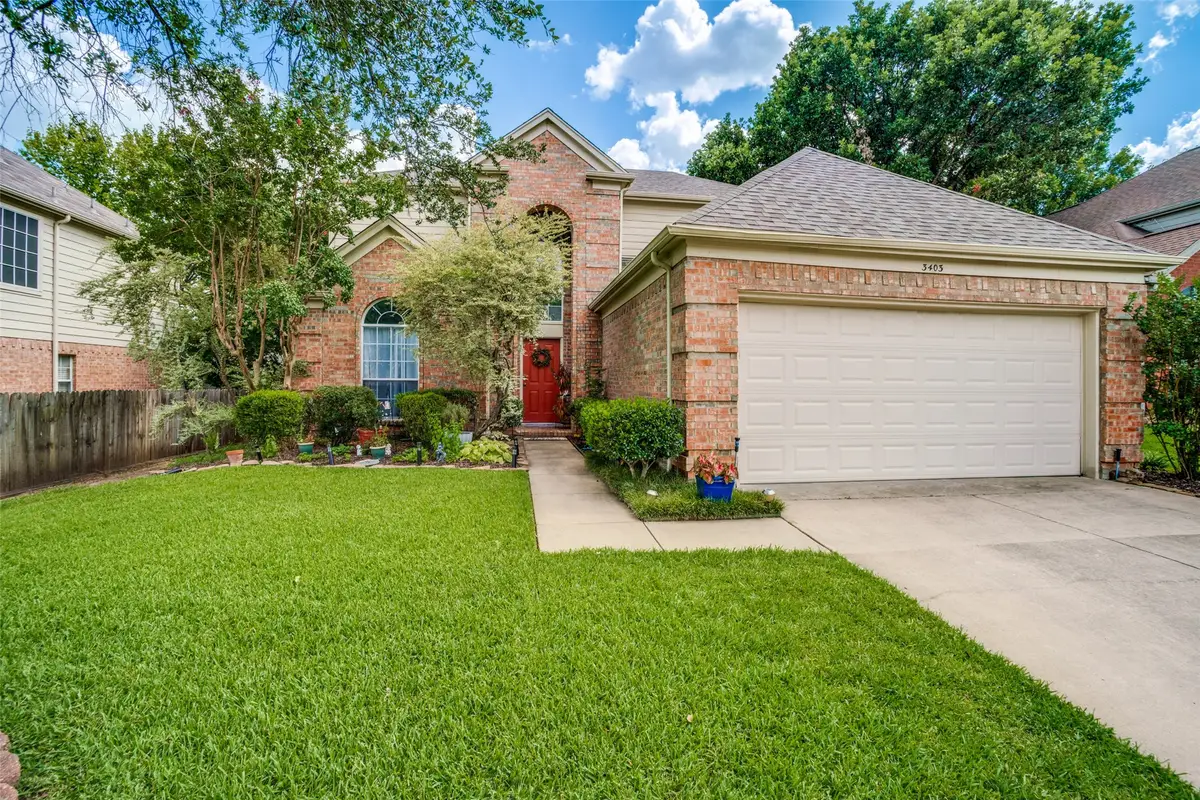
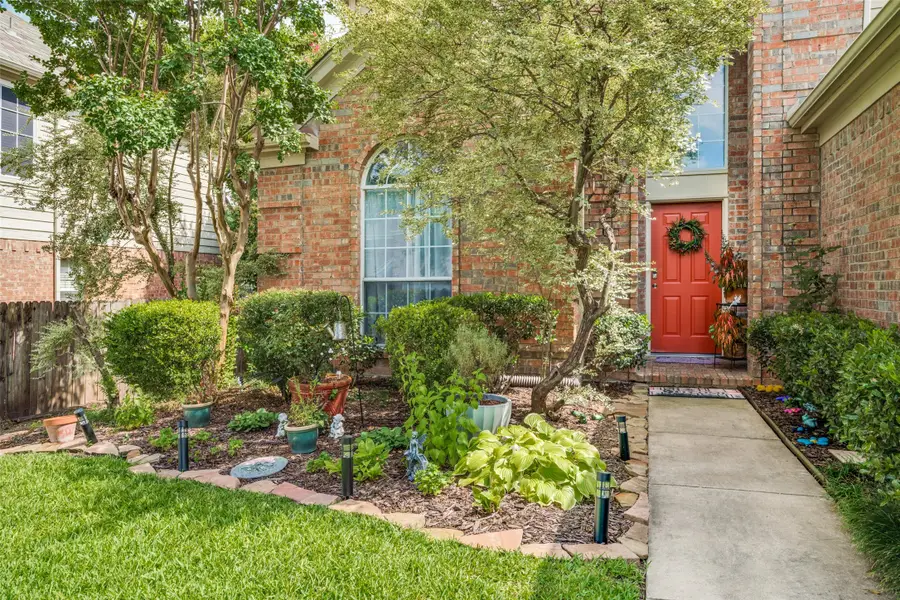
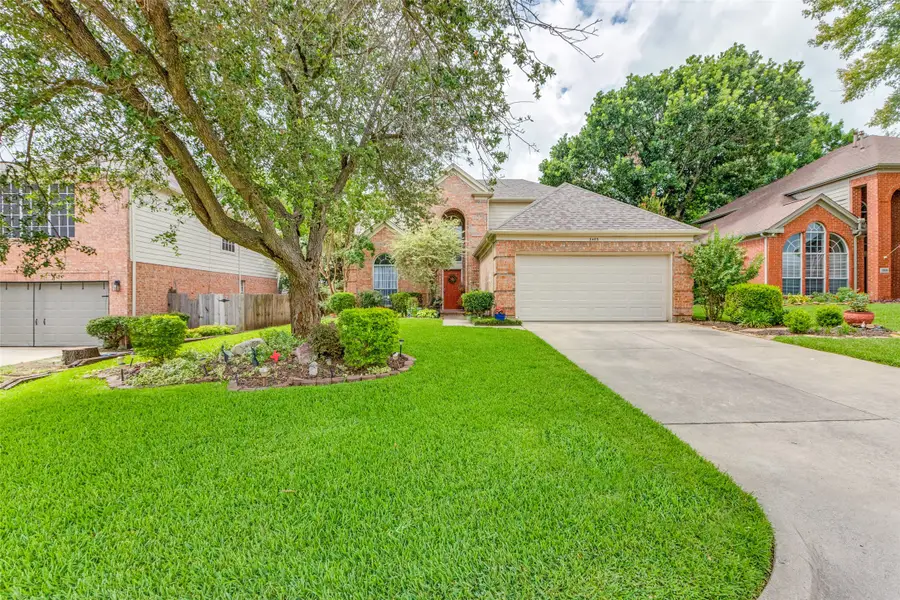
Listed by:valerie alvarez214-766-8040,214-766-8040
Office:goldmark realty, inc.
MLS#:20984686
Source:GDAR
Price summary
- Price:$460,000
- Price per sq. ft.:$193.2
About this home
Welcome home to Glenwood Estates located on the westside of McKinney! This beautifully maintained and inviting 2,381 sqft home has 5 bedrooms 2.5 baths and features an abundant living space, a fantastic game room perfect for entertaining, a sprinkler system and NO HOA! This home offers an open functional floor plan perfect for everyday living and entertaining. The bright kitchen comes with sleek granite counter tops, plenty of cabinets for storage, a breakfast bar, breakfast area, stainless steel appliances. The living room has a cozy gas fireplace to enjoy peaceful moments.This home has an ample laundry room on the first floor with ceramic tile flooring for durability and vinyl flooring in entry, hallway and in the spacious primary suite where you will find a large walk in bathroom a gorgeous sizable tiled shower with dual vanities, and huge walk-in closet also located on the first floor ideal for privacy. The second floor is where you can enjoy the game room that separates 4 additional bedrooms with spacious closets and another full bath also with dual vanities. This home is located near major highways 75,380, and 121 for easy access to all that McKinney and surrounding areas have to offer.This home is minutes from the vibrant historic downtown where you can attend festivals, events, explore tons of shopping and entertainment options, and dine at popular restaurants. The area is home to excellent schools, hospitals, Costco, Bonnie Wenk Park, and plenty of recreational activities to keep busy! This home and growing city combines comfort, convenience, and community- the perfect place to settle in! Seller is offering concessions please call Valerie Alvarez.
Contact an agent
Home facts
- Year built:1994
- Listing Id #:20984686
- Added:43 day(s) ago
- Updated:August 20, 2025 at 11:56 AM
Rooms and interior
- Bedrooms:5
- Total bathrooms:3
- Full bathrooms:2
- Half bathrooms:1
- Living area:2,381 sq. ft.
Heating and cooling
- Cooling:Central Air
- Heating:Central
Structure and exterior
- Year built:1994
- Building area:2,381 sq. ft.
- Lot area:0.14 Acres
Schools
- High school:Mckinney Boyd
- Middle school:Dr Jack Cockrill
- Elementary school:Slaughter
Finances and disclosures
- Price:$460,000
- Price per sq. ft.:$193.2
- Tax amount:$7,103
New listings near 3403 Ivy Glen Drive
- Open Sun, 2 to 4pmNew
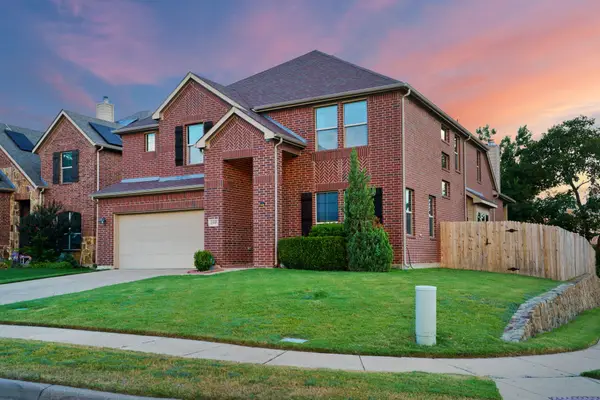 $575,000Active5 beds 4 baths3,595 sq. ft.
$575,000Active5 beds 4 baths3,595 sq. ft.2145 Timothy Drive, McKinney, TX 75071
MLS# 21031267Listed by: ACQUISTO REAL ESTATE - New
 $391,990Active5 beds 4 baths2,726 sq. ft.
$391,990Active5 beds 4 baths2,726 sq. ft.8319 Bristol Diamond Drive, Rosharon, TX 77583
MLS# 50614947Listed by: LENNAR HOMES VILLAGE BUILDERS, LLC - New
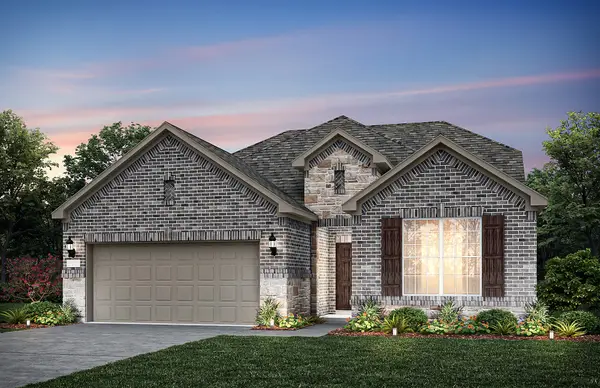 $666,710Active4 beds 3 baths3,300 sq. ft.
$666,710Active4 beds 3 baths3,300 sq. ft.3904 Calderwood Drive, McKinney, TX 75071
MLS# 21037108Listed by: WILLIAM ROBERDS - Open Sat, 12 to 2pmNew
 $380,000Active3 beds 3 baths1,666 sq. ft.
$380,000Active3 beds 3 baths1,666 sq. ft.6908 Wind Row Drive, McKinney, TX 75070
MLS# 21017480Listed by: REPEAT REALTY, LLC - New
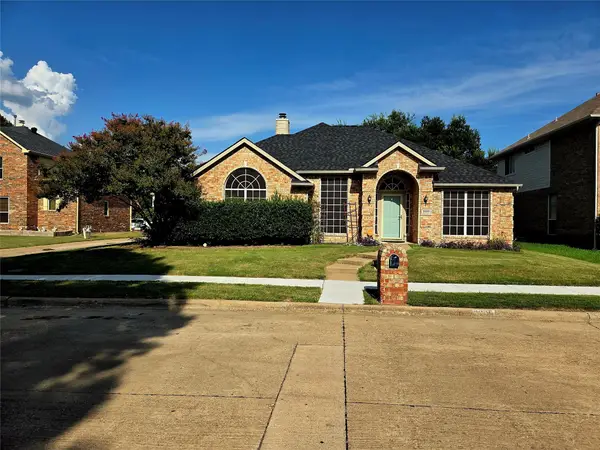 $440,000Active4 beds 2 baths2,020 sq. ft.
$440,000Active4 beds 2 baths2,020 sq. ft.3005 Avery Lane, McKinney, TX 75070
MLS# 21031431Listed by: BRYAN BJERKE - New
 $545,000Active3 beds 3 baths2,106 sq. ft.
$545,000Active3 beds 3 baths2,106 sq. ft.5916 Bridge Point Drive, McKinney, TX 75072
MLS# 21022717Listed by: EBBY HALLIDAY, REALTORS - New
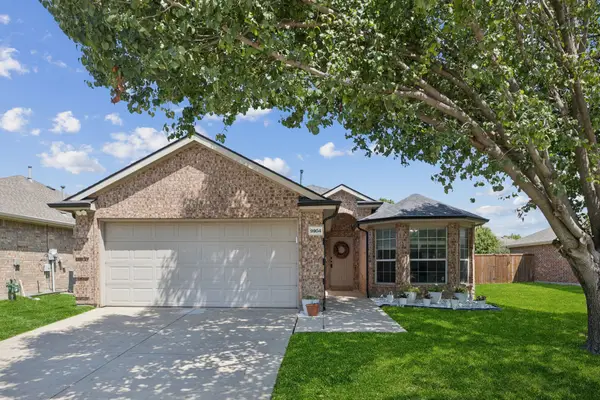 $395,000Active4 beds 2 baths1,562 sq. ft.
$395,000Active4 beds 2 baths1,562 sq. ft.9904 Laurel Cherry Drive, McKinney, TX 75072
MLS# 21035261Listed by: COLDWELL BANKER APEX, REALTORS  $659,990Pending4 beds 3 baths3,032 sq. ft.
$659,990Pending4 beds 3 baths3,032 sq. ft.4809 Bishop Street, McKinney, TX 75071
MLS# 21035814Listed by: HOMESUSA.COM- Open Sat, 1 to 3pmNew
 $725,000Active4 beds 3 baths3,407 sq. ft.
$725,000Active4 beds 3 baths3,407 sq. ft.4504 Del Rey Avenue, McKinney, TX 75070
MLS# 21011662Listed by: JPAR - PLANO - New
 $499,900Active3 beds 2 baths2,245 sq. ft.
$499,900Active3 beds 2 baths2,245 sq. ft.404 Village Creek Drive, McKinney, TX 75071
MLS# 21015890Listed by: EBBY HALLIDAY, REALTORS

