3413 Black Gold Drive, McKinney, TX 75070
Local realty services provided by:ERA Newlin & Company
Listed by:sadra poulad214-566-0156
Office:rad realty group llc.
MLS#:20914039
Source:GDAR
Price summary
- Price:$569,000
- Price per sq. ft.:$191.26
- Monthly HOA dues:$52.08
About this home
Discover the perfect blend of space, style, and function in this beautifully designed 4-bedroom, 3.5-bath home nestled in the heart of McKinney and zoned to award-winning Frisco ISD schools.
Offering nearly 3,000 square feet of refined living space, this home welcomes you with soaring ceilings, an open-concept floorplan, and elegant finishes throughout. The main level features a spacious primary suite with a serene ensuite bath, along with a private home office—ideal for remote work or quiet productivity.
The kitchen is warm and inviting, complete with a breakfast nook and bar seating that flows effortlessly into the living area, making it a perfect setting for everyday living or entertaining guests. Upstairs, a large game room is flanked by three generously sized bedrooms and two full bathrooms, providing comfort and flexibility for any lifestyle.
Step outside to a rear-entry 3-car garage and enjoy the convenience of being just a short walk from a community park and top-rated elementary school. The neighborhood also includes access to a community pool.
Meticulously maintained and move-in ready, this home checks all the boxes for luxury, comfort, and location. Come see it in person and experience everything it has to offer.
Contact an agent
Home facts
- Year built:2006
- Listing ID #:20914039
- Added:172 day(s) ago
- Updated:October 09, 2025 at 11:35 AM
Rooms and interior
- Bedrooms:4
- Total bathrooms:4
- Full bathrooms:3
- Half bathrooms:1
- Living area:2,975 sq. ft.
Structure and exterior
- Year built:2006
- Building area:2,975 sq. ft.
- Lot area:0.16 Acres
Schools
- High school:Emerson
- Middle school:Scoggins
- Elementary school:Elliott
Finances and disclosures
- Price:$569,000
- Price per sq. ft.:$191.26
New listings near 3413 Black Gold Drive
- New
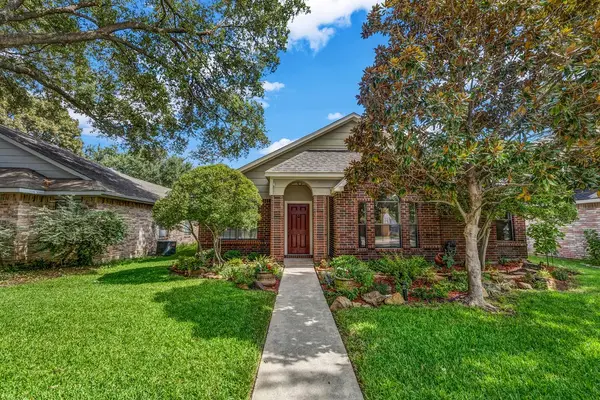 $317,900Active3 beds 2 baths1,256 sq. ft.
$317,900Active3 beds 2 baths1,256 sq. ft.803 Park View Avenue, McKinney, TX 75072
MLS# 21084155Listed by: ALL CITY REAL ESTATE LTD. CO. - New
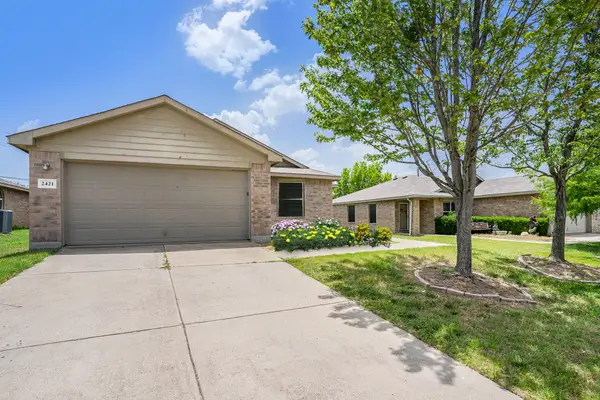 $399,000Active4 beds 2 baths1,834 sq. ft.
$399,000Active4 beds 2 baths1,834 sq. ft.2421 Gabriel Drive, McKinney, TX 75071
MLS# 21085928Listed by: MONUMENT REALTY - New
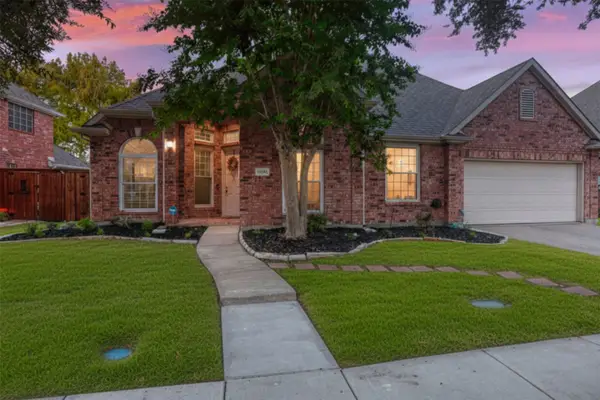 $445,000Active4 beds 2 baths1,956 sq. ft.
$445,000Active4 beds 2 baths1,956 sq. ft.5300 Hawks Nest, McKinney, TX 75072
MLS# 21084114Listed by: KELLER WILLIAMS NO. COLLIN CTY - New
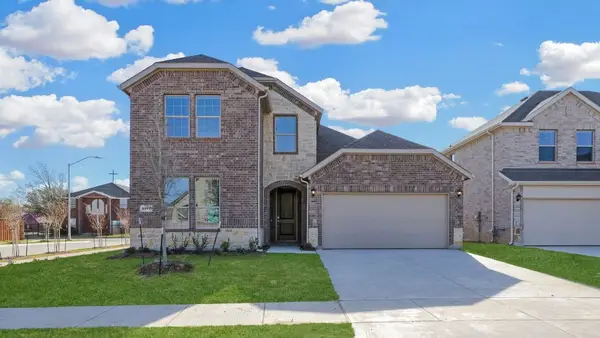 $549,490Active4 beds 3 baths2,189 sq. ft.
$549,490Active4 beds 3 baths2,189 sq. ft.9300 Gossamer St., McKinney, TX 75071
MLS# 21085714Listed by: KELLER WILLIAMS REALTY LONE ST - New
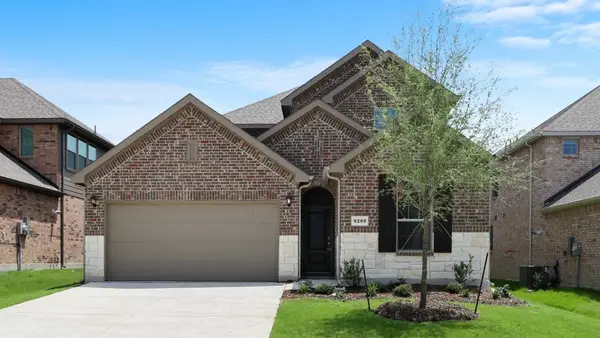 $580,190Active4 beds 3 baths2,560 sq. ft.
$580,190Active4 beds 3 baths2,560 sq. ft.9212 Gossamer St., McKinney, TX 75071
MLS# 21085725Listed by: KELLER WILLIAMS REALTY LONE ST - New
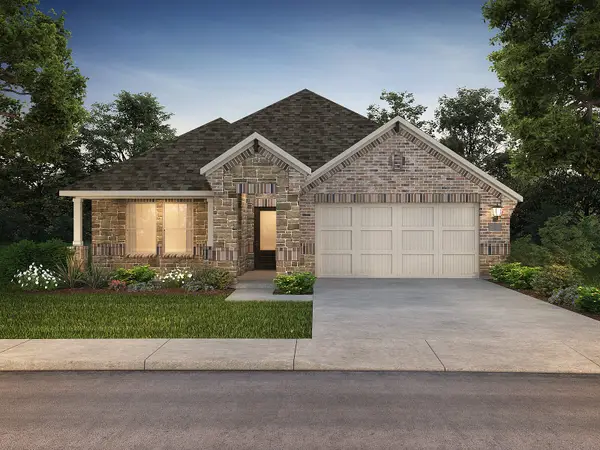 $329,851Active3 beds 2 baths1,833 sq. ft.
$329,851Active3 beds 2 baths1,833 sq. ft.814 Edgehurst Drive, Princeton, TX 75071
MLS# 21085139Listed by: MERITAGE HOMES REALTY - New
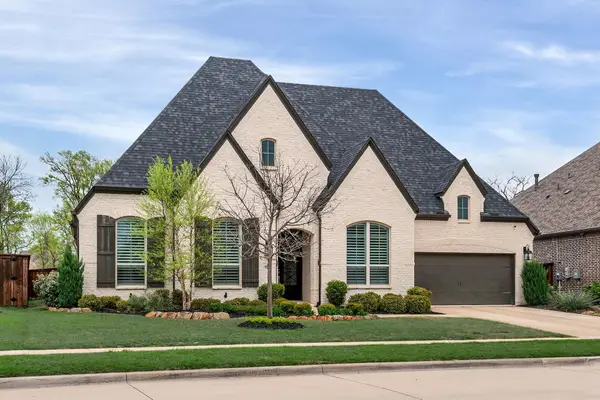 $990,000Active4 beds 4 baths3,707 sq. ft.
$990,000Active4 beds 4 baths3,707 sq. ft.8516 Autumn Lake Trail, McKinney, TX 75071
MLS# 21085562Listed by: COLDWELL BANKER APEX, REALTORS - New
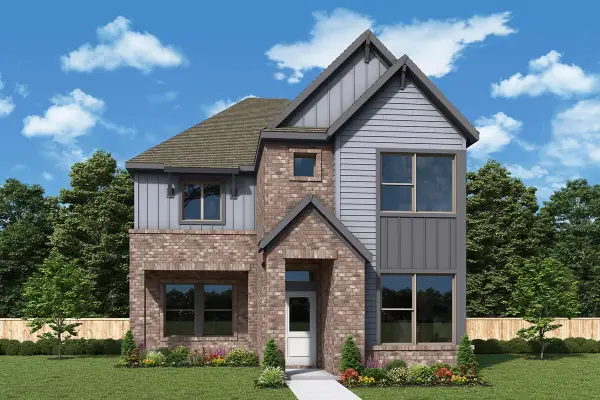 $519,978Active3 beds 3 baths2,328 sq. ft.
$519,978Active3 beds 3 baths2,328 sq. ft.4733 Vizsla Lane, McKinney, TX 75071
MLS# 21085570Listed by: DAVID M. WEEKLEY - New
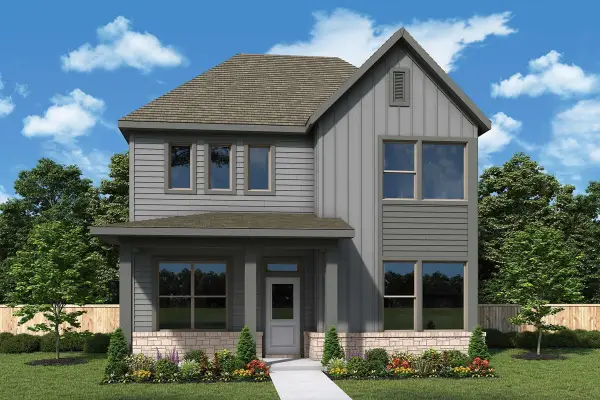 $526,505Active4 beds 3 baths2,042 sq. ft.
$526,505Active4 beds 3 baths2,042 sq. ft.3501 Walleye Road, McKinney, TX 75071
MLS# 21085598Listed by: DAVID M. WEEKLEY - New
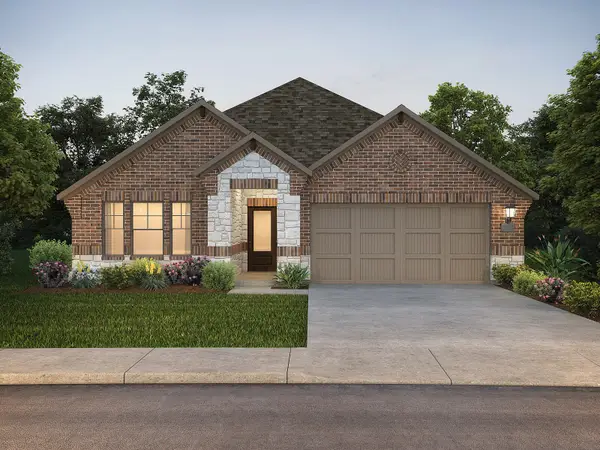 $363,309Active4 beds 3 baths2,260 sq. ft.
$363,309Active4 beds 3 baths2,260 sq. ft.810 Edgehurst Drive, Princeton, TX 75071
MLS# 21085141Listed by: MERITAGE HOMES REALTY
