3609 Hickory Bend Trail, McKinney, TX 75071
Local realty services provided by:ERA Steve Cook & Co, Realtors
Listed by:debbie barch972-562-3969
Office:ebby halliday realtors
MLS#:20880319
Source:GDAR
Price summary
- Price:$485,000
- Price per sq. ft.:$155.55
- Monthly HOA dues:$72.5
About this home
The perfect opportunity to live in this subdivision for a Fantastic Price. This exceptional floor plan offers a primary bedroom and private study on the main level, along with a generous living area, dining room, and a well-appointed kitchen featuring granite countertops and abundant cabinet space. The spacious primary suite overlooks the serene backyard retreat, while the en-suite bathroom includes a separate tub and an updated shower with dual shower heads. The inviting main living area is highlighted by a striking stone fireplace, adding warmth and charm. Upstairs, you'll find a versatile second living area or game room, three additional bedrooms, and two full bathrooms. Recent updates include three replaced toilets (per owner). The home is ready for occupancy, and the floor plan can be 4 bdrms with an office down, or it can accommodate 5 bdrms if needed. Primary is down and 3 up. The 2nd room down can be used as a dining room, an office, or a bedroom. There is also a formal dining and a breakfast nook, so there is still room for an office if you choose to use the 5 bedrooms and have the formal for your home office. Versatile floor plan. Outstanding curb appeal with an elegant stone exterior, a spacious covered front porch, and breathtaking views of the lush greenbelt and walking trails from the extended covered patio. Step through your back wrought iron gate directly onto the scenic walking trail—perfect for enjoying nature right from your backyard. The subdivision has a private lake. Enjoy fantastic HOA amenities in this meticulously maintained, move-in ready home—a true gem that sparkles inside and out! The vibrant community is part of the highly sought-after McKinney ISD School District, making it an ideal location for families looking to settle down in a top-rated district. Whether you're looking for a place to raise a family or simply seeking a close-knit community to call home, this home offers the perfect blend of comfort, convenience, and quality living.
Contact an agent
Home facts
- Year built:2006
- Listing ID #:20880319
- Added:161 day(s) ago
- Updated:October 14, 2025 at 09:23 PM
Rooms and interior
- Bedrooms:5
- Total bathrooms:4
- Full bathrooms:3
- Half bathrooms:1
- Living area:3,118 sq. ft.
Heating and cooling
- Cooling:Ceiling Fans, Central Air, Electric
- Heating:Central, Electric
Structure and exterior
- Year built:2006
- Building area:3,118 sq. ft.
- Lot area:0.17 Acres
Schools
- High school:McKinney North
- Middle school:Johnson
- Elementary school:Naomi Press
Finances and disclosures
- Price:$485,000
- Price per sq. ft.:$155.55
- Tax amount:$8,456
New listings near 3609 Hickory Bend Trail
- Open Sat, 12 to 4pmNew
 $799,900Active4 beds 3 baths3,049 sq. ft.
$799,900Active4 beds 3 baths3,049 sq. ft.5200 Trail House Way, McKinney, TX 75071
MLS# 21085212Listed by: PHILLIPS REALTY GROUP & ASSOC - Open Sat, 1 to 3pmNew
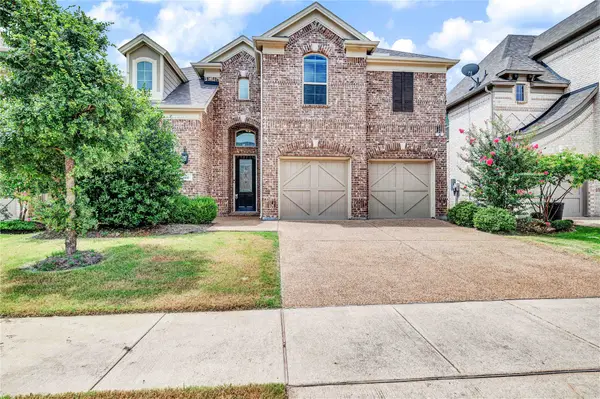 $775,000Active5 beds 5 baths3,573 sq. ft.
$775,000Active5 beds 5 baths3,573 sq. ft.4845 Brantley Drive, McKinney, TX 75070
MLS# 21080464Listed by: KELLER WILLIAMS REALTY DPR - New
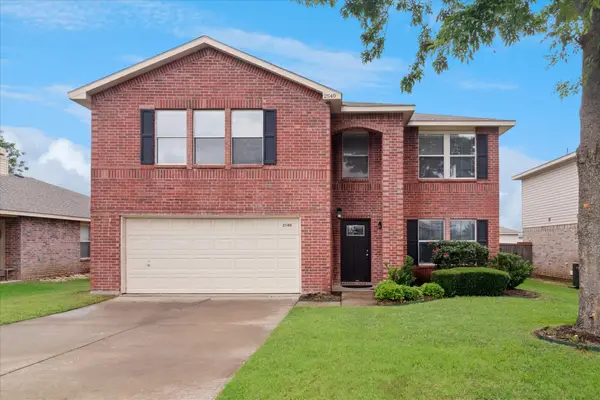 $535,000Active5 beds 3 baths3,443 sq. ft.
$535,000Active5 beds 3 baths3,443 sq. ft.2540 Brinlee Branch Lane, McKinney, TX 75071
MLS# 21085651Listed by: KELLER WILLIAMS FRISCO STARS - Open Sat, 1 to 3pmNew
 $445,000Active3 beds 2 baths1,895 sq. ft.
$445,000Active3 beds 2 baths1,895 sq. ft.10012 Levelland Place, McKinney, TX 75071
MLS# 21086722Listed by: KELLER WILLIAMS LEGACY - Open Sat, 1 to 3pmNew
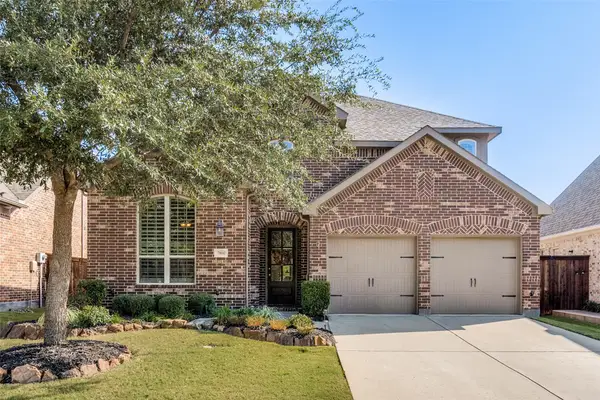 $589,000Active3 beds 3 baths2,731 sq. ft.
$589,000Active3 beds 3 baths2,731 sq. ft.7804 Coolwater Cove, McKinney, TX 75071
MLS# 21084789Listed by: COMPASS RE TEXAS, LLC - Open Sat, 1 to 3pmNew
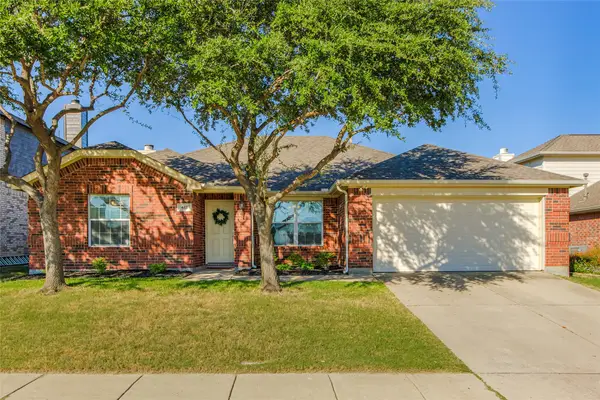 $415,000Active3 beds 2 baths1,843 sq. ft.
$415,000Active3 beds 2 baths1,843 sq. ft.413 Langtry Way, McKinney, TX 75071
MLS# 21086334Listed by: KELLER WILLIAMS REALTY-FM - Open Fri, 6 to 8pmNew
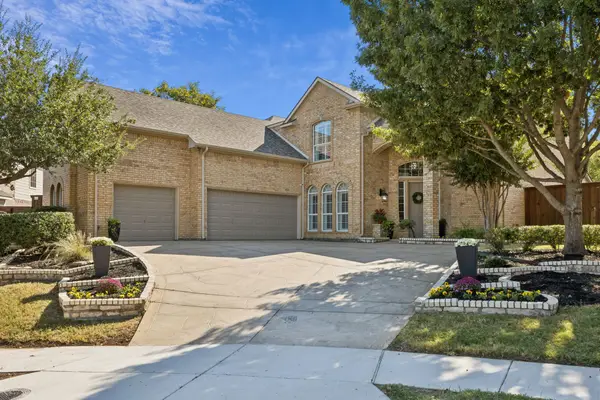 $800,000Active5 beds 4 baths3,822 sq. ft.
$800,000Active5 beds 4 baths3,822 sq. ft.3313 Ashford Lane, McKinney, TX 75072
MLS# 21072039Listed by: COLDWELL BANKER APEX, REALTORS - Open Sat, 1 to 3pmNew
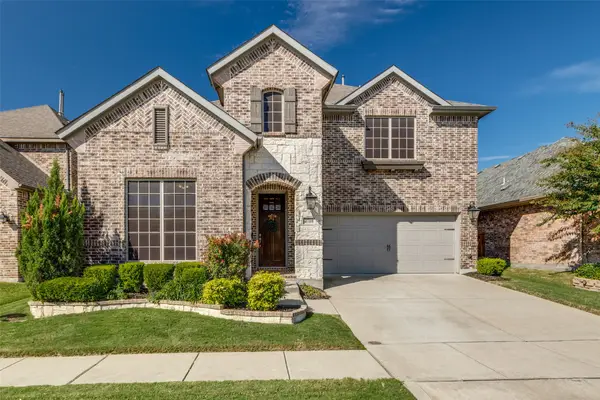 $695,000Active3 beds 3 baths3,086 sq. ft.
$695,000Active3 beds 3 baths3,086 sq. ft.4708 El Paso Street, McKinney, TX 75070
MLS# 21045060Listed by: SARAH BOYD & CO - New
 $625,000Active3 beds 3 baths2,646 sq. ft.
$625,000Active3 beds 3 baths2,646 sq. ft.3200 Matisse Lane, McKinney, TX 75070
MLS# 21087112Listed by: SAGE STREET REALTY - Open Sun, 2 to 4pmNew
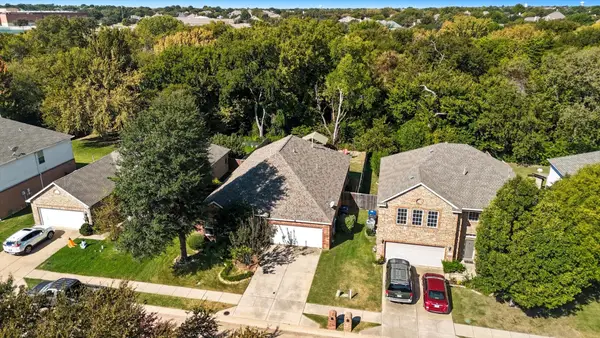 $440,000Active3 beds 2 baths2,136 sq. ft.
$440,000Active3 beds 2 baths2,136 sq. ft.2604 Cypress Point Drive, McKinney, TX 75072
MLS# 21085062Listed by: LISA LEE REAL ESTATE
