372 Somerville Drive, McKinney, TX 75071
Local realty services provided by:ERA Courtyard Real Estate
Listed by: nancy proehl, rayne anderson877-489-2009
Office: compass re texas, llc.
MLS#:21109662
Source:GDAR
Price summary
- Price:$399,000
- Price per sq. ft.:$221.3
- Monthly HOA dues:$375
About this home
LUXURIOUS HIGHLAND TOWNHOME IN TRINITY FALL-THE COVETED ANSLEY FLOOR PLAN
Welcome to 372 Somerville Drive, a beautifully designed Highland Home featuring the Ansley floor plan offering 3 bedrooms, 2.5 baths, a versatile bonus loft, and an oversized garage. Located in the master-planned community of Trinity Falls, this home blends modern luxury with comfortable living. Step into an open and airy main level featuring natural light, luxury vinyl plank flooring and a gourmet kitchen finished with white painted cabinetry, Helix quartz countertops, stainless under-mount sink, and a designer 4 x 8 white tile backsplash. The family room flows effortlessly for entertaining and everyday living. The serene primary suite showcases spa-style selections including soho 12x24 tile and a cultured marble vanity with integrated sinks. Secondary baths feature elevated tile-work and bright, clean finishes. Upstairs, the spacious loft provides the perfect flex space for a media room, playroom, or home office. Additional highlight-include: Interior in Sherwin-Williams Pure white, premium sterling-tone carpet in bedrooms and loft, Iron baluster staircase with ebony stained railing and elegant chrome lighting and plumbing packages. Let's not dismiss the $8K in window-
treaments located throughout the downstairs and the upstairs Primary!
COMMUNITY AMENITIES:
The Lodge with fitness center, event spaces, and resort-style pool with cabanas. The Club featuring a beach-entry pool, splash pad, playground, and grilling pavillions. Miles of connecting hike-and-bike trails, Five scenic lakes, dog park, trike tracks, pocket parks, and expansive greenbelts. Also access to the stunning 350+ acre B.B Owen Park!
With Upscale finsihes, thoughtful design, and unmatched community amentiies, 372 Somerville Drive offers Luxury living in one of Mckinney's most sought -after neighborhoods!
Contact an agent
Home facts
- Year built:2021
- Listing ID #:21109662
- Added:50 day(s) ago
- Updated:January 02, 2026 at 12:46 PM
Rooms and interior
- Bedrooms:3
- Total bathrooms:3
- Full bathrooms:2
- Half bathrooms:1
- Living area:1,803 sq. ft.
Heating and cooling
- Cooling:Central Air
- Heating:Central
Structure and exterior
- Roof:Composition
- Year built:2021
- Building area:1,803 sq. ft.
- Lot area:0.06 Acres
Schools
- High school:McKinney North
- Middle school:Johnson
- Elementary school:Naomi Press
Finances and disclosures
- Price:$399,000
- Price per sq. ft.:$221.3
New listings near 372 Somerville Drive
- New
 $1,700,000Active5 beds 6 baths5,418 sq. ft.
$1,700,000Active5 beds 6 baths5,418 sq. ft.6824 Thorntree Drive, McKinney, TX 75072
MLS# 21128724Listed by: EXP REALTY - Open Sat, 1 to 3pmNew
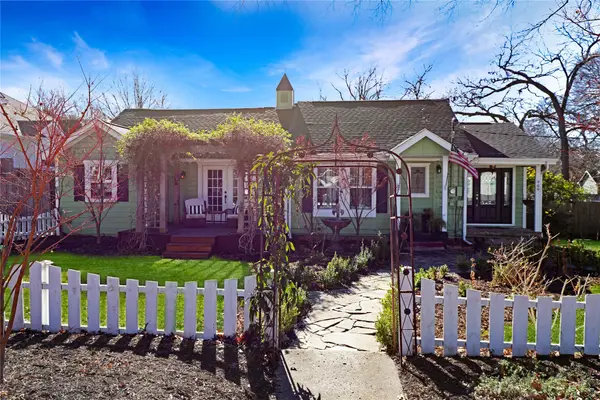 $725,000Active3 beds 3 baths2,044 sq. ft.
$725,000Active3 beds 3 baths2,044 sq. ft.909 W Hunt Street, McKinney, TX 75069
MLS# 21132243Listed by: FATHOM REALTY - New
 $375,000Active3 beds 2 baths1,726 sq. ft.
$375,000Active3 beds 2 baths1,726 sq. ft.620 Cypress Hill Drive, McKinney, TX 75071
MLS# 21142058Listed by: EXP REALTY LLC - Open Sat, 1 to 3pmNew
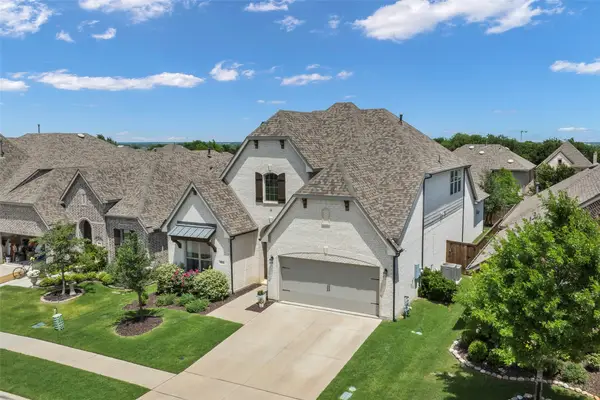 $599,900Active4 beds 4 baths3,328 sq. ft.
$599,900Active4 beds 4 baths3,328 sq. ft.3812 Ironbark Way, McKinney, TX 75071
MLS# 21135144Listed by: EBBY HALLIDAY, REALTORS - New
 $375,000Active3 beds 2 baths2,074 sq. ft.
$375,000Active3 beds 2 baths2,074 sq. ft.806 Glenwood Court, McKinney, TX 75071
MLS# 21141772Listed by: REAL - New
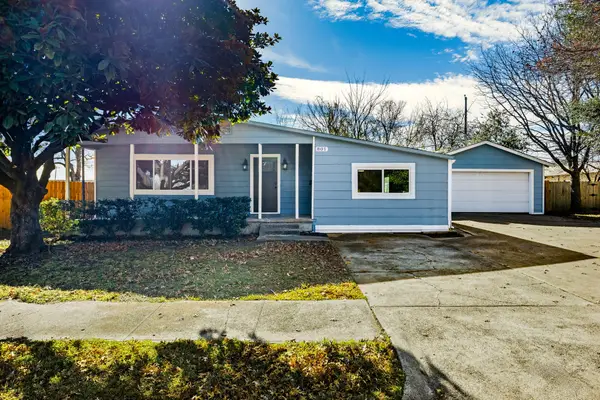 $350,000Active4 beds 2 baths1,720 sq. ft.
$350,000Active4 beds 2 baths1,720 sq. ft.801 Woodleigh Drive, McKinney, TX 75069
MLS# 21141992Listed by: COLDWELL BANKER APEX, REALTORS - New
 $395,000Active2 beds 2 baths1,128 sq. ft.
$395,000Active2 beds 2 baths1,128 sq. ft.2730 Fm 546, McKinney, TX 75069
MLS# 21141739Listed by: COLDWELL BANKER REALTY FRISCO - New
 $777,494Active5 beds 5 baths3,589 sq. ft.
$777,494Active5 beds 5 baths3,589 sq. ft.4725 Baytown Lane, McKinney, TX 75071
MLS# 21141584Listed by: COLLEEN FROST REAL ESTATE SERV - Open Sat, 10am to 12pmNew
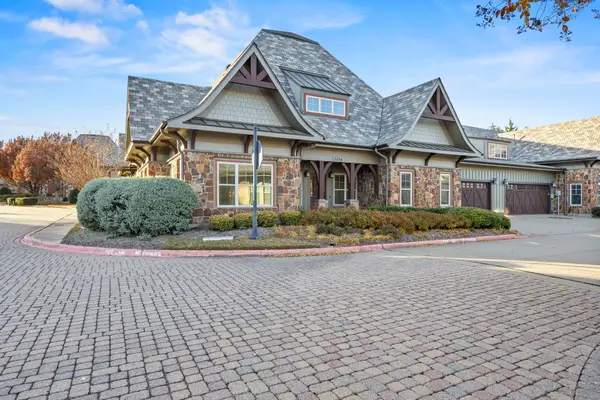 $500,000Active4 beds 4 baths3,270 sq. ft.
$500,000Active4 beds 4 baths3,270 sq. ft.5204 Sutton Circle, McKinney, TX 75070
MLS# 21134855Listed by: KELLER WILLIAMS REALTY DPR - New
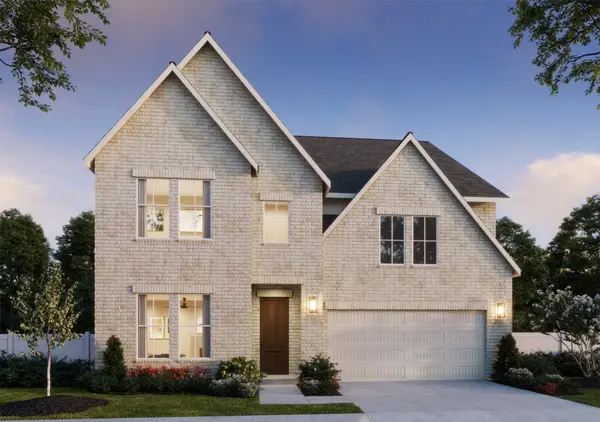 $874,551Active5 beds 6 baths3,583 sq. ft.
$874,551Active5 beds 6 baths3,583 sq. ft.6801 Kingwood Drive, McKinney, TX 75070
MLS# 21141011Listed by: COLLEEN FROST REAL ESTATE SERV
