3721 Black Gold Drive, McKinney, TX 75070
Local realty services provided by:ERA Steve Cook & Co, Realtors
Upcoming open houses
- Sun, Oct 2602:00 pm - 04:00 pm
Listed by:megan thomas469-223-1090
Office:keller williams dallas midtown
MLS#:21092566
Source:GDAR
Price summary
- Price:$540,000
- Price per sq. ft.:$184.62
- Monthly HOA dues:$52.08
About this home
Charming and move-in ready, this 4-bedroom, 2.5-bathroom home is perfectly located in the sought-after Brookstone neighborhood and zoned to the highly regarded Frisco ISD. Situated on a quiet street bend, the home welcomes you with freshly painted exteriors (2024), inviting curb appeal, and a well-kept front yard.
Inside, the home is bright and inviting with a practical floor plan. The kitchen features updated stainless steel appliances, ample cabinetry, and plenty of counter space, ideal for everyday meals or entertaining. The living area flows naturally, creating a comfortable space to gather with family or relax.
A dedicated home office provides a private workspace, while brand-new carpet (2025) throughout adds comfort. The primary suite includes a spacious bedroom and a private ensuite bathroom, and three additional bedrooms provide flexibility for family or guests.
Upstairs, a large game room offers space for a game room, movie nights, entertaining, or a second living area. Outside, the backyard features a charming patio and plenty of grass for outdoor activities, while the three-car garage provides storage and convenience.
Thoughtfully updated and move-in ready, this home combines style and practicality in a prime McKinney location close to shopping, dining, and top-rated schools.
Contact an agent
Home facts
- Year built:2004
- Listing ID #:21092566
- Added:2 day(s) ago
- Updated:October 26, 2025 at 01:46 AM
Rooms and interior
- Bedrooms:4
- Total bathrooms:3
- Full bathrooms:2
- Half bathrooms:1
- Living area:2,925 sq. ft.
Heating and cooling
- Cooling:Ceiling Fans, Central Air, Electric
- Heating:Central, Fireplaces, Natural Gas
Structure and exterior
- Roof:Composition
- Year built:2004
- Building area:2,925 sq. ft.
- Lot area:0.26 Acres
Schools
- High school:Emerson
- Middle school:Scoggins
- Elementary school:Elliott
Finances and disclosures
- Price:$540,000
- Price per sq. ft.:$184.62
- Tax amount:$8,874
New listings near 3721 Black Gold Drive
- New
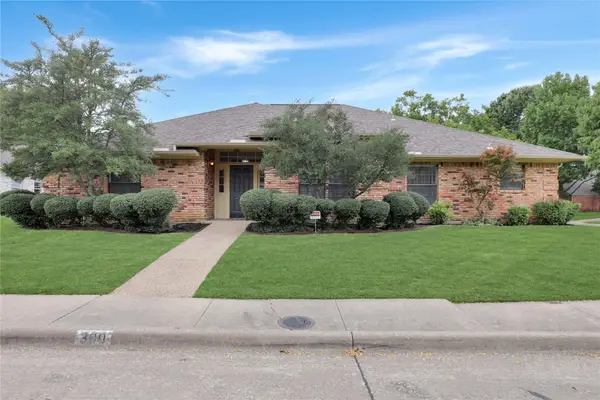 $450,000Active3 beds 3 baths2,198 sq. ft.
$450,000Active3 beds 3 baths2,198 sq. ft.300 Dogwood Trail, McKinney, TX 75072
MLS# 21096523Listed by: RE/MAX FOUR CORNERS - New
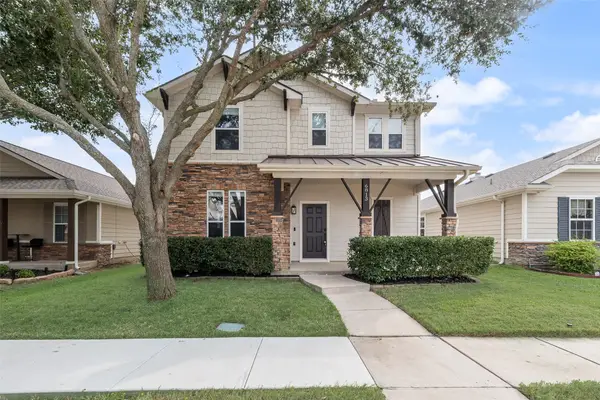 $400,000Active3 beds 3 baths1,680 sq. ft.
$400,000Active3 beds 3 baths1,680 sq. ft.6813 Cotton Seed Drive, McKinney, TX 75070
MLS# 21096572Listed by: EVERETT SHELL & ASSOC. REALTY - New
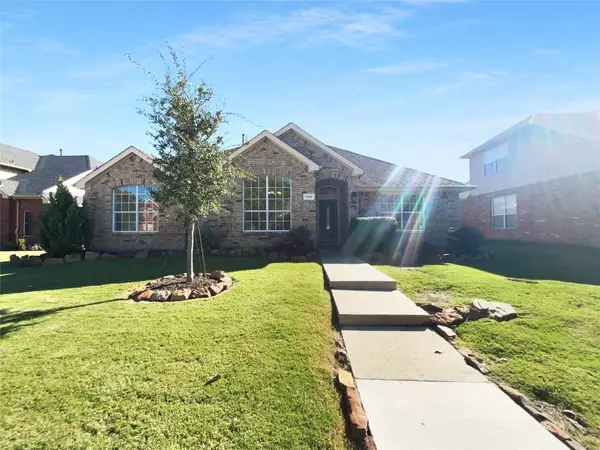 $447,000Active4 beds 2 baths2,209 sq. ft.
$447,000Active4 beds 2 baths2,209 sq. ft.3405 Pinecone Drive, McKinney, TX 75070
MLS# 21096144Listed by: MARK SPAIN REAL ESTATE - New
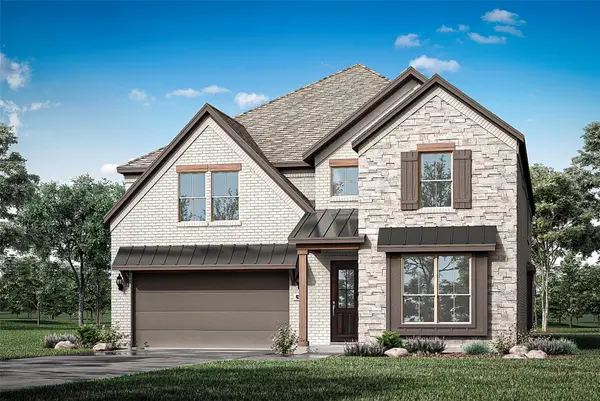 $581,000Active5 beds 5 baths3,855 sq. ft.
$581,000Active5 beds 5 baths3,855 sq. ft.5820 Blackwell Avenue, Pilot Point, TX 75009
MLS# 21093205Listed by: COLLEEN FROST REAL ESTATE SERV - Open Sun, 1 to 4pmNew
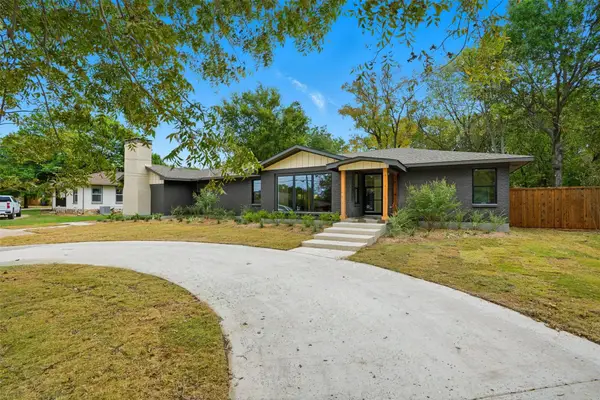 $950,000Active3 beds 3 baths2,800 sq. ft.
$950,000Active3 beds 3 baths2,800 sq. ft.1000 N Morris Street, McKinney, TX 75069
MLS# 21073304Listed by: HART OF TEXAS - New
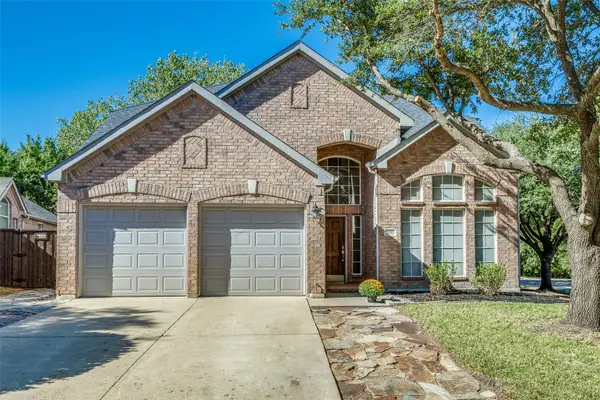 $475,000Active3 beds 3 baths2,080 sq. ft.
$475,000Active3 beds 3 baths2,080 sq. ft.300 Turtle Court, McKinney, TX 75072
MLS# 21074111Listed by: COLDWELL BANKER APEX, REALTORS - Open Sun, 3 to 6pmNew
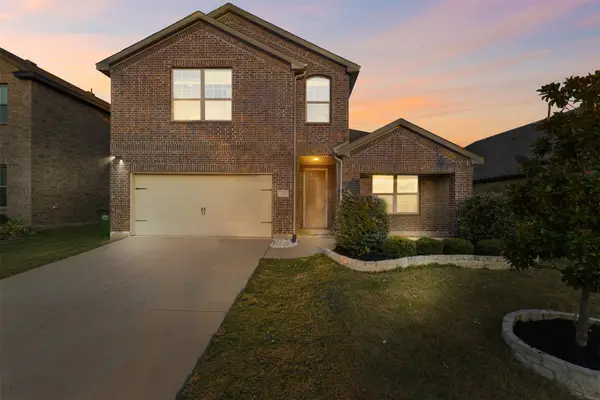 $479,999Active3 beds 3 baths2,052 sq. ft.
$479,999Active3 beds 3 baths2,052 sq. ft.2900 Country Church Road, McKinney, TX 75071
MLS# 21096238Listed by: BRAY REAL ESTATE GROUP- DALLAS - Open Sun, 1 to 5pmNew
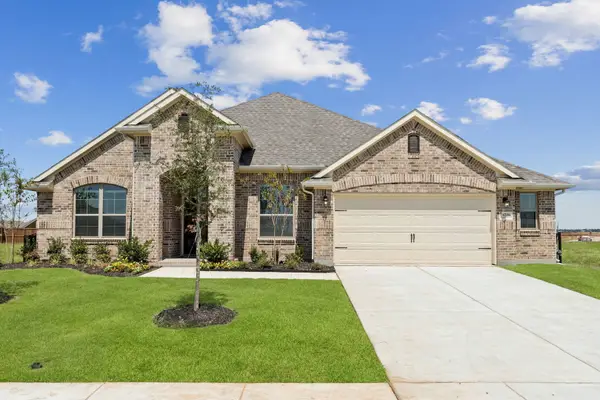 $469,900Active4 beds 3 baths2,699 sq. ft.
$469,900Active4 beds 3 baths2,699 sq. ft.4216 Furrow Bend, Joshua, TX 76058
MLS# 21096198Listed by: CHESMAR HOMES - New
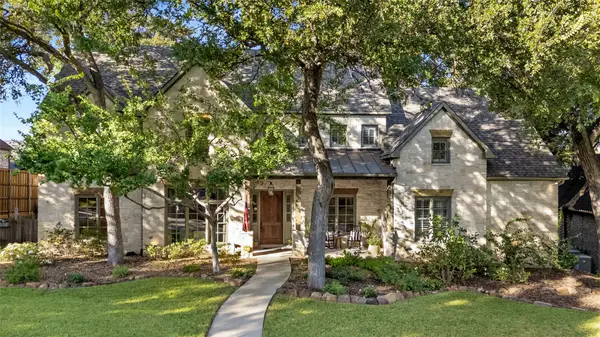 $949,000Active4 beds 4 baths3,724 sq. ft.
$949,000Active4 beds 4 baths3,724 sq. ft.2304 Brandywine, McKinney, TX 75070
MLS# 21086960Listed by: DAVE PERRY MILLER REAL ESTATE - Open Mon, 10am to 6pmNew
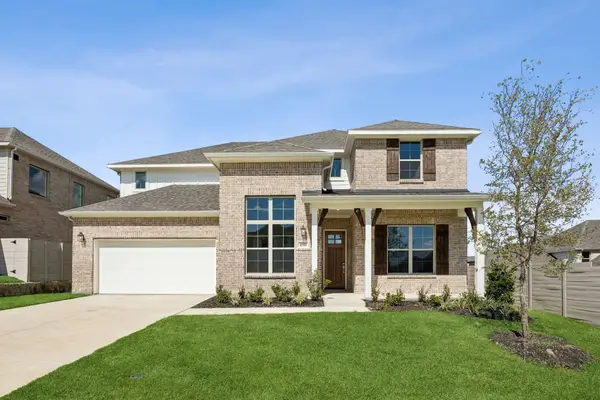 $819,500Active5 beds 5 baths4,299 sq. ft.
$819,500Active5 beds 5 baths4,299 sq. ft.4504 Crescent Road, McKinney, TX 75071
MLS# 21096147Listed by: PINNACLE REALTY ADVISORS
