3800 Landsdowne Drive, McKinney, TX 75072
Local realty services provided by:ERA Courtyard Real Estate
Listed by: neal jones214-509-0808
Office: ebby halliday, realtors
MLS#:21070917
Source:GDAR
Price summary
- Price:$552,000
- Price per sq. ft.:$166.67
- Monthly HOA dues:$25.5
About this home
Welcome to the sought after Hillside of Winding Creek in McKinney! This stunning 4-bed, 2.5-bath home offers an inviting layout with an office, formal dining, breakfast room, and three living areas. A charming brick and stone exterior with mature trees sets the tone, while warm wood floors greet you inside. The kitchen shines with a gas cooktop, under-cabinet lighting, and flows seamlessly to the spacious living area featuring a stacked stone fireplace with gas starter. Tall windows fill the home with natural light. The primary suite includes dual split vanities, a soaking tub, separate shower, and walk-in closet. All bedrooms feature ceiling fans for year-round comfort. Enjoy an oversized laundry room, backyard shed for storage or hobbies, and a 3-car garage!
Contact an agent
Home facts
- Year built:2004
- Listing ID #:21070917
- Added:993 day(s) ago
- Updated:February 17, 2026 at 09:46 PM
Rooms and interior
- Bedrooms:4
- Total bathrooms:3
- Full bathrooms:2
- Half bathrooms:1
- Living area:3,312 sq. ft.
Heating and cooling
- Cooling:Central Air, Electric
- Heating:Central, Natural Gas
Structure and exterior
- Roof:Composition
- Year built:2004
- Building area:3,312 sq. ft.
- Lot area:0.17 Acres
Schools
- High school:Mckinney
- Middle school:Faubion
- Elementary school:Walker
Finances and disclosures
- Price:$552,000
- Price per sq. ft.:$166.67
New listings near 3800 Landsdowne Drive
- New
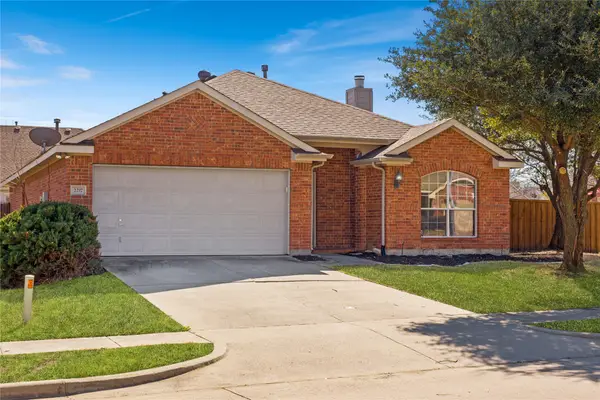 $339,000Active3 beds 2 baths1,559 sq. ft.
$339,000Active3 beds 2 baths1,559 sq. ft.2217 Rockport Drive, McKinney, TX 75071
MLS# 21171217Listed by: KELLER WILLIAMS NO. COLLIN CTY - New
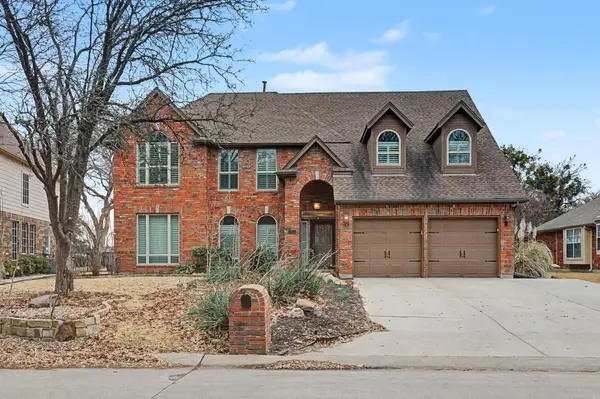 $629,000Active4 beds 4 baths3,225 sq. ft.
$629,000Active4 beds 4 baths3,225 sq. ft.2705 Wind Ridge, McKinney, TX 75072
MLS# 21181497Listed by: RE/MAX DFW ASSOCIATES IV - New
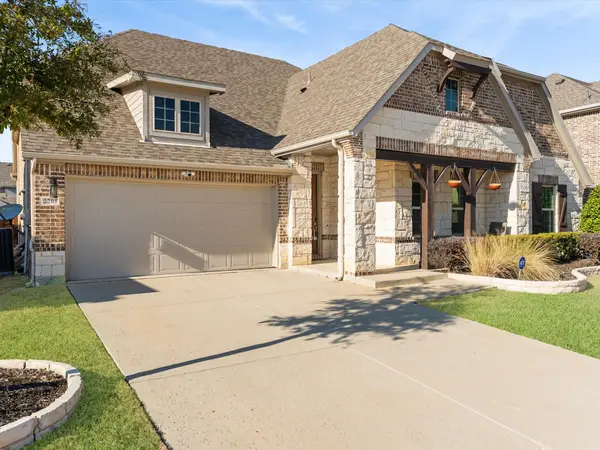 $625,000Active3 beds 3 baths2,841 sq. ft.
$625,000Active3 beds 3 baths2,841 sq. ft.2205 Millwall Drive, McKinney, TX 75071
MLS# 21181635Listed by: MY REAL ESTATE COMPANY INC - New
 $719,000Active4 beds 2 baths2,238 sq. ft.
$719,000Active4 beds 2 baths2,238 sq. ft.6309 Starr Drive, McKinney, TX 75071
MLS# 21176443Listed by: FATHOM REALTY - New
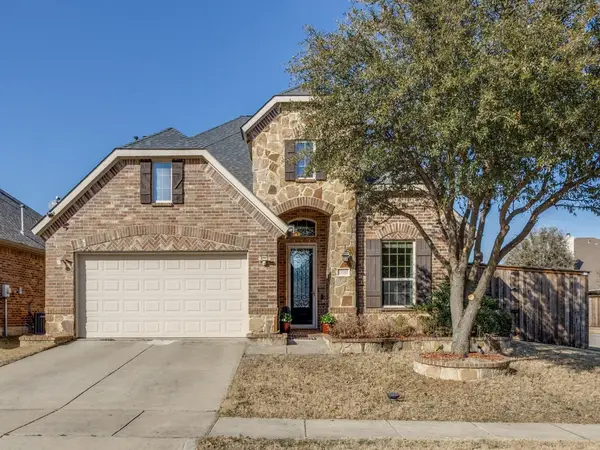 $598,900Active5 beds 4 baths3,318 sq. ft.
$598,900Active5 beds 4 baths3,318 sq. ft.10800 Sexton Drive, McKinney, TX 75072
MLS# 21181774Listed by: ONDEMAND REALTY - New
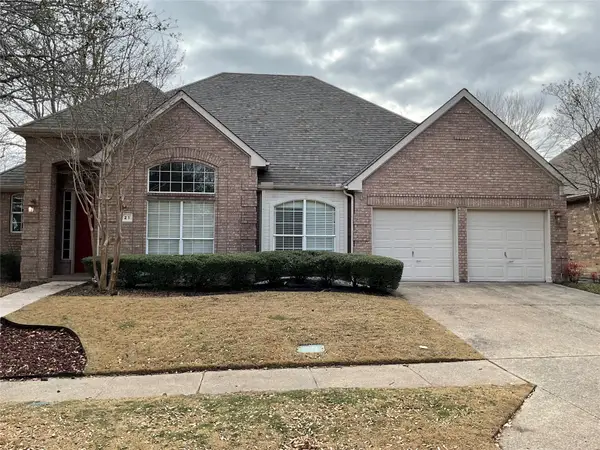 $418,000Active3 beds 2 baths1,952 sq. ft.
$418,000Active3 beds 2 baths1,952 sq. ft.221 S Village Drive, McKinney, TX 75072
MLS# 21175796Listed by: CREEKVIEW REALTY - New
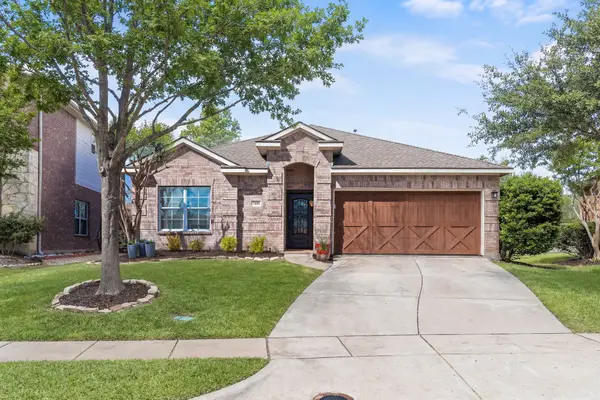 $390,000Active3 beds 2 baths1,645 sq. ft.
$390,000Active3 beds 2 baths1,645 sq. ft.7408 Ryan Court, McKinney, TX 75072
MLS# 21166775Listed by: EBBY HALLIDAY REALTORS - New
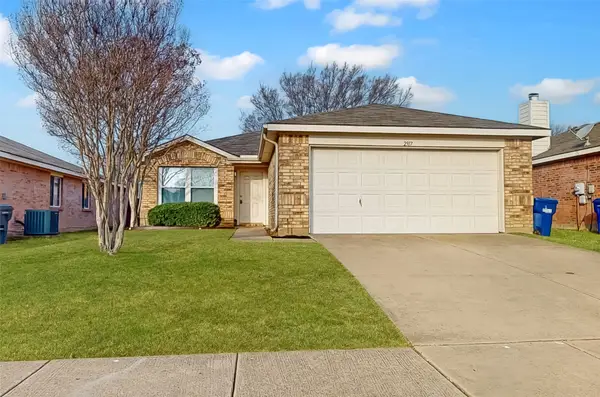 $325,000Active3 beds 2 baths1,369 sq. ft.
$325,000Active3 beds 2 baths1,369 sq. ft.2917 Kimbrough Lane, McKinney, TX 75071
MLS# 21181700Listed by: YOUR HOME FREE LLC - New
 $574,999Active3 beds 3 baths2,827 sq. ft.
$574,999Active3 beds 3 baths2,827 sq. ft.7309 Clear Rapids Drive, McKinney, TX 75071
MLS# 21178404Listed by: DIVINE REALTY GROUP - New
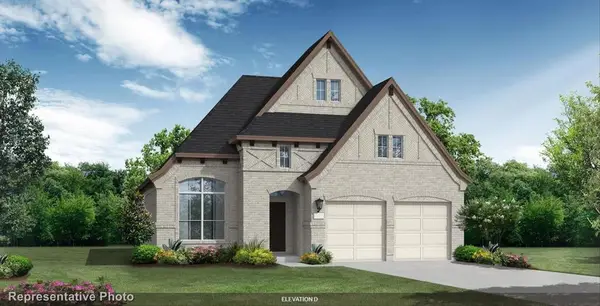 $528,994Active3 beds 2 baths2,003 sq. ft.
$528,994Active3 beds 2 baths2,003 sq. ft.120 Bay Laurel Road, McKinney, TX 75071
MLS# 21181248Listed by: HOMESUSA.COM

