3921 Launch Road, McKinney, TX 75071
Local realty services provided by:ERA Newlin & Company
Listed by: carole campbell469-280-0008
Office: colleen frost real estate serv
MLS#:21116425
Source:GDAR
Price summary
- Price:$911,679
- Price per sq. ft.:$231.27
- Monthly HOA dues:$90
About this home
SOUTHGATE HOMES LAKEWOOD III floor plan. Located in Painted Tree—one of DFW’s fastest-selling communities—this highly sought-after Lakewood III floor plan is beautifully appointed with upgrades throughout. With 5 bedrooms, 4.5 baths, and approximately 3,942 sq. ft., this home delivers exceptional style and comfort. The inviting brick façade and charming front porch provide instant curb appeal. Inside, soaring ceilings and a dramatic sliding glass door enhance the open-concept layout and seamless indoor–outdoor living. The chef’s kitchen showcases premium appliances, an oversized island, and rich, cohesive finishes. The spacious design includes a three-car garage and a covered outdoor living area highlighted by the impressive sliding glass wall. Upstairs offers a media room, game room, wet bar, and Juliet balcony overlook—ideal for entertaining. Guests will love their private suite, while the luxurious owner’s retreat features a spa-like bath with a freestanding tub. This exceptional home blends elevated design with serene living—come experience it in Painted Tree.
Contact an agent
Home facts
- Year built:2025
- Listing ID #:21116425
- Added:43 day(s) ago
- Updated:January 02, 2026 at 12:46 PM
Rooms and interior
- Bedrooms:5
- Total bathrooms:5
- Full bathrooms:4
- Half bathrooms:1
- Living area:3,942 sq. ft.
Heating and cooling
- Cooling:Ceiling Fans, Central Air, Electric
- Heating:Central, Fireplaces, Natural Gas
Structure and exterior
- Roof:Composition
- Year built:2025
- Building area:3,942 sq. ft.
- Lot area:0.14 Acres
Schools
- High school:Mckinney Boyd
- Middle school:Dr Jack Cockrill
- Elementary school:Lizzie Nell Cundiff McClure
Finances and disclosures
- Price:$911,679
- Price per sq. ft.:$231.27
New listings near 3921 Launch Road
- New
 $1,700,000Active5 beds 6 baths5,418 sq. ft.
$1,700,000Active5 beds 6 baths5,418 sq. ft.6824 Thorntree Drive, McKinney, TX 75072
MLS# 21128724Listed by: EXP REALTY - Open Sat, 1 to 3pmNew
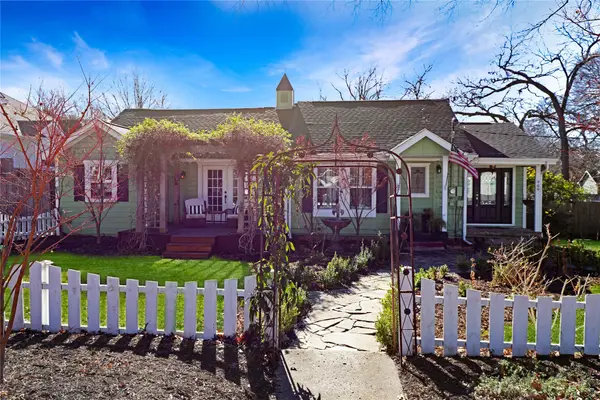 $725,000Active3 beds 3 baths2,044 sq. ft.
$725,000Active3 beds 3 baths2,044 sq. ft.909 W Hunt Street, McKinney, TX 75069
MLS# 21132243Listed by: FATHOM REALTY - New
 $375,000Active3 beds 2 baths1,726 sq. ft.
$375,000Active3 beds 2 baths1,726 sq. ft.620 Cypress Hill Drive, McKinney, TX 75071
MLS# 21142058Listed by: EXP REALTY LLC - Open Sat, 1 to 3pmNew
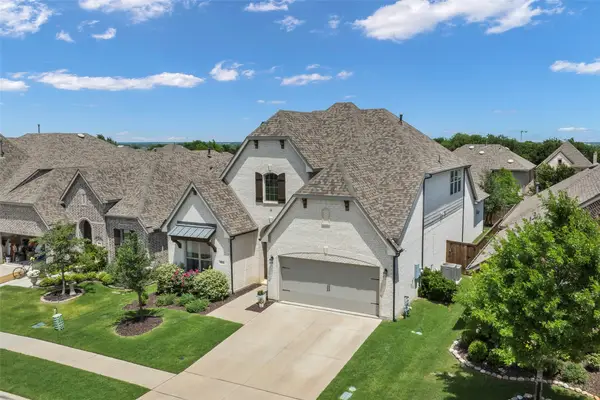 $599,900Active4 beds 4 baths3,328 sq. ft.
$599,900Active4 beds 4 baths3,328 sq. ft.3812 Ironbark Way, McKinney, TX 75071
MLS# 21135144Listed by: EBBY HALLIDAY, REALTORS - New
 $375,000Active3 beds 2 baths2,074 sq. ft.
$375,000Active3 beds 2 baths2,074 sq. ft.806 Glenwood Court, McKinney, TX 75071
MLS# 21141772Listed by: REAL - New
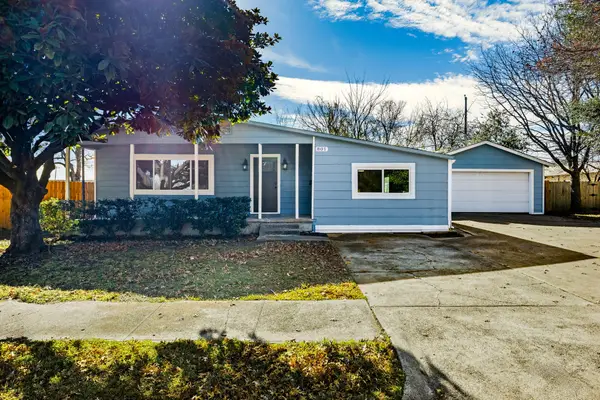 $350,000Active4 beds 2 baths1,720 sq. ft.
$350,000Active4 beds 2 baths1,720 sq. ft.801 Woodleigh Drive, McKinney, TX 75069
MLS# 21141992Listed by: COLDWELL BANKER APEX, REALTORS - New
 $395,000Active2 beds 2 baths1,128 sq. ft.
$395,000Active2 beds 2 baths1,128 sq. ft.2730 Fm 546, McKinney, TX 75069
MLS# 21141739Listed by: COLDWELL BANKER REALTY FRISCO - New
 $777,494Active5 beds 5 baths3,589 sq. ft.
$777,494Active5 beds 5 baths3,589 sq. ft.4725 Baytown Lane, McKinney, TX 75071
MLS# 21141584Listed by: COLLEEN FROST REAL ESTATE SERV - Open Sat, 10am to 12pmNew
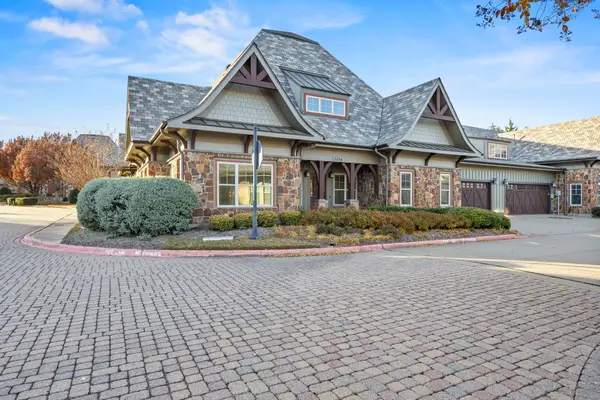 $500,000Active4 beds 4 baths3,270 sq. ft.
$500,000Active4 beds 4 baths3,270 sq. ft.5204 Sutton Circle, McKinney, TX 75070
MLS# 21134855Listed by: KELLER WILLIAMS REALTY DPR - New
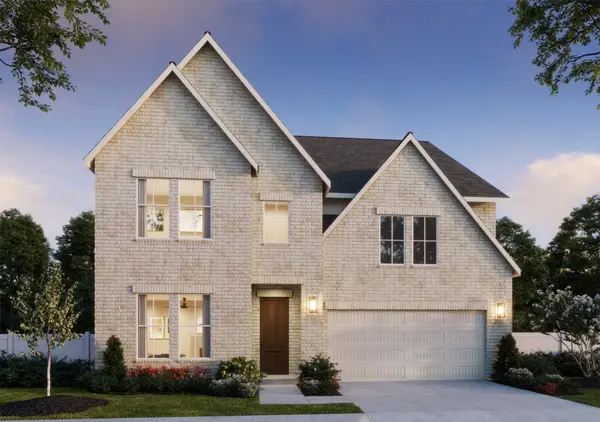 $874,551Active5 beds 6 baths3,583 sq. ft.
$874,551Active5 beds 6 baths3,583 sq. ft.6801 Kingwood Drive, McKinney, TX 75070
MLS# 21141011Listed by: COLLEEN FROST REAL ESTATE SERV
