4001 Oxbow Drive, McKinney, TX 75072
Local realty services provided by:ERA Newlin & Company
Listed by: shannon broussard469-568-5900
Office: cri real estate services
MLS#:21098936
Source:GDAR
Price summary
- Price:$825,000
- Price per sq. ft.:$250.3
- Monthly HOA dues:$52.67
About this home
Nestled in the heart of McKinney on 1.8 acres of land, this unique property offers rare privacy and natural beauty just minutes from shopping, dining, and Historic Downtown McKinney. Custom-built by Cleve Adamson, this home offers a thoughtful layout, attention to detail and quality finishes including warm hardwood flooring, extensive built-ins, shutters, solid core doors, crown molding and plentiful storage. Downstairs features include the primary bedroom and additional bedroom with attached full bathroom, ideal for multigenerational living or hosting guests. A dedicated study provides the perfect work-from-home space, while the inviting dining area offers a place for sharing family meals and making memories. The living room, complete with a cozy fireplace and large windows that frame peaceful views of the tree-lined creek, opens directly to the kitchen—creating a comfortable gathering space for everyday living and effortless entertaining. The kitchen is well-appointed with granite countertops, stainless steel KitchenAid appliances, a 5 burner gas cooktop, double ovens, generous island with storage and a large walk-in pantry. The primary suite serves as a private retreat, complete with a dual-sink vanity, spacious walk-in closet, and an additional flex room overlooking the backyard—perfect for an exercise room, craft studio, nursery, or even a dream closet expansion. Upstairs includes 2 additional bedrooms, a Jack and Jill bathroom plus an extensive floored attic, offering abundant storage or the opportunity to build out a game room or media space. The oversized two-car garage provides additional room for storage, hobbies, or workshop needs. Located within the top-rated McKinney ISD, this property delivers a blend of craftsmanship, convenience, and serene natural surroundings in one of North Texas’s most desirable communities. Roof replaced in 2017 and HVAC units replaced within the past 2 years.
Contact an agent
Home facts
- Year built:2013
- Listing ID #:21098936
- Added:62 day(s) ago
- Updated:January 02, 2026 at 08:26 AM
Rooms and interior
- Bedrooms:4
- Total bathrooms:3
- Full bathrooms:3
- Living area:3,296 sq. ft.
Heating and cooling
- Cooling:Ceiling Fans, Central Air, Electric
- Heating:Central, Natural Gas
Structure and exterior
- Roof:Composition
- Year built:2013
- Building area:3,296 sq. ft.
- Lot area:1.8 Acres
Schools
- High school:Mckinney Boyd
- Middle school:Faubion
- Elementary school:Walker
Finances and disclosures
- Price:$825,000
- Price per sq. ft.:$250.3
- Tax amount:$11,230
New listings near 4001 Oxbow Drive
- New
 $1,700,000Active5 beds 6 baths5,418 sq. ft.
$1,700,000Active5 beds 6 baths5,418 sq. ft.6824 Thorntree Drive, McKinney, TX 75072
MLS# 21128724Listed by: EXP REALTY - Open Sat, 1 to 3pmNew
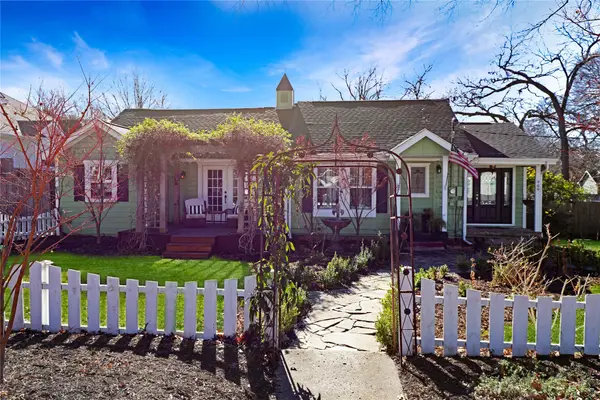 $725,000Active3 beds 3 baths2,044 sq. ft.
$725,000Active3 beds 3 baths2,044 sq. ft.909 W Hunt Street, McKinney, TX 75069
MLS# 21132243Listed by: FATHOM REALTY - New
 $375,000Active3 beds 2 baths1,726 sq. ft.
$375,000Active3 beds 2 baths1,726 sq. ft.620 Cypress Hill Drive, McKinney, TX 75071
MLS# 21142058Listed by: EXP REALTY LLC - Open Sat, 1 to 3pmNew
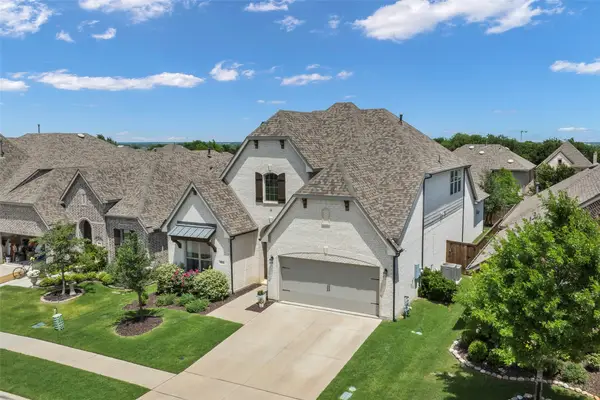 $599,900Active4 beds 4 baths3,328 sq. ft.
$599,900Active4 beds 4 baths3,328 sq. ft.3812 Ironbark Way, McKinney, TX 75071
MLS# 21135144Listed by: EBBY HALLIDAY, REALTORS - New
 $375,000Active3 beds 2 baths2,074 sq. ft.
$375,000Active3 beds 2 baths2,074 sq. ft.806 Glenwood Court, McKinney, TX 75071
MLS# 21141772Listed by: REAL - New
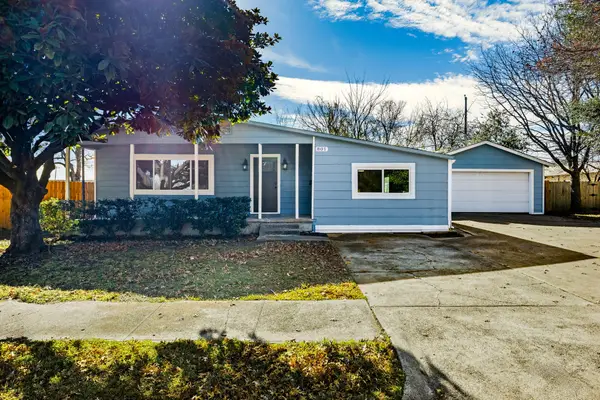 $350,000Active4 beds 2 baths1,720 sq. ft.
$350,000Active4 beds 2 baths1,720 sq. ft.801 Woodleigh Drive, McKinney, TX 75069
MLS# 21141992Listed by: COLDWELL BANKER APEX, REALTORS - New
 $395,000Active2 beds 2 baths1,128 sq. ft.
$395,000Active2 beds 2 baths1,128 sq. ft.2730 Fm 546, McKinney, TX 75069
MLS# 21141739Listed by: COLDWELL BANKER REALTY FRISCO - New
 $777,494Active5 beds 5 baths3,589 sq. ft.
$777,494Active5 beds 5 baths3,589 sq. ft.4725 Baytown Lane, McKinney, TX 75071
MLS# 21141584Listed by: COLLEEN FROST REAL ESTATE SERV - Open Sat, 10am to 12pmNew
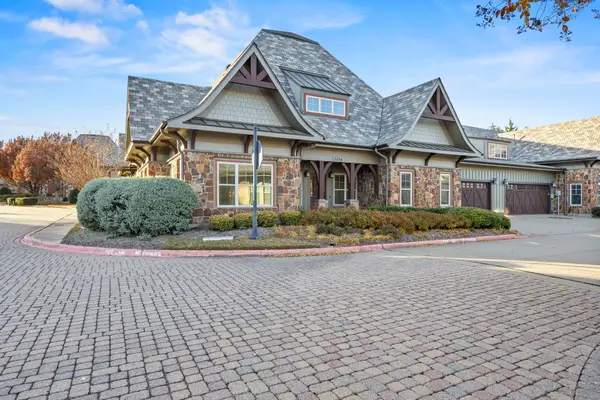 $500,000Active4 beds 4 baths3,270 sq. ft.
$500,000Active4 beds 4 baths3,270 sq. ft.5204 Sutton Circle, McKinney, TX 75070
MLS# 21134855Listed by: KELLER WILLIAMS REALTY DPR - New
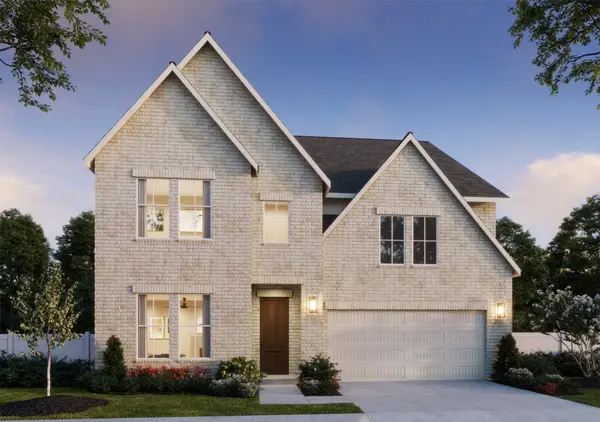 $874,551Active5 beds 6 baths3,583 sq. ft.
$874,551Active5 beds 6 baths3,583 sq. ft.6801 Kingwood Drive, McKinney, TX 75070
MLS# 21141011Listed by: COLLEEN FROST REAL ESTATE SERV
