401 Long Pines Drive, McKinney, TX 75071
Local realty services provided by:ERA Courtyard Real Estate
Listed by:laura robertson214-395-7730
Office:keller williams realty allen
MLS#:20975585
Source:GDAR
Price summary
- Price:$410,000
- Price per sq. ft.:$278.34
- Monthly HOA dues:$134
About this home
STUNNING 2024 year built in 55+ community with over $55,000 in gorgeous updates! Looking for a perfect MOVE IN READY home in the fabulous Del Webb area of Trinity Falls? Don't miss this Immaculate home with thoughtfully chosen upgrades throughout the home! Gorgeous design features include beautiful mahogany with Flemish glass front door, wood look tile flooring in the common areas, gorgeous quartz countertops with hexagon shaped tile backsplash and soft-close cabinetry in the kitchen! Other features in the kitchen include huge island that provides storage as well as extra seating, white cabinets with brushed nickel pulls, under cabinet lighting, large single vessel sink, attractive pendant lights and stainless appliances. Coveted open floorplan provides a spacious layout that lends itself to entertaining. At the front of the home is an office with a closet, add some french doors and you have a guest room. The primary is at the back of the home with large windows overlooking the peaceful covered patio, enjoy privacy as there is no home behind you. The en suite provides quartz countertops with dual wave sinks, walk in shower and nice sized walk-in closet with built-in shelves for linen storage. The secondary bedroom is split and the perfect size for weekend guests. Amenities in this Del Webb community and Trinity Falls in general are top notch from sparkling swimming pools, amenity center, amazing walking trails, parks, events and more - it can't be beat! The Del Webb amenities are exclusive to residents and include Del Webb's amenity center, resort style pool, fitness center, pickleball and lifestyle director services. Come and see it!
Contact an agent
Home facts
- Year built:2024
- Listing ID #:20975585
- Added:106 day(s) ago
- Updated:October 09, 2025 at 11:35 AM
Rooms and interior
- Bedrooms:2
- Total bathrooms:2
- Full bathrooms:2
- Living area:1,473 sq. ft.
Heating and cooling
- Cooling:Central Air, Electric
- Heating:Central, Natural Gas
Structure and exterior
- Roof:Composition
- Year built:2024
- Building area:1,473 sq. ft.
- Lot area:0.11 Acres
Schools
- High school:McKinney North
- Middle school:Johnson
- Elementary school:Ruth and Harold Frazier
Finances and disclosures
- Price:$410,000
- Price per sq. ft.:$278.34
New listings near 401 Long Pines Drive
- Open Sat, 12 to 4pmNew
 $799,900Active4 beds 3 baths3,049 sq. ft.
$799,900Active4 beds 3 baths3,049 sq. ft.5200 Trail House Way, McKinney, TX 75071
MLS# 21085212Listed by: PHILLIPS REALTY GROUP & ASSOC - Open Sat, 1 to 3pmNew
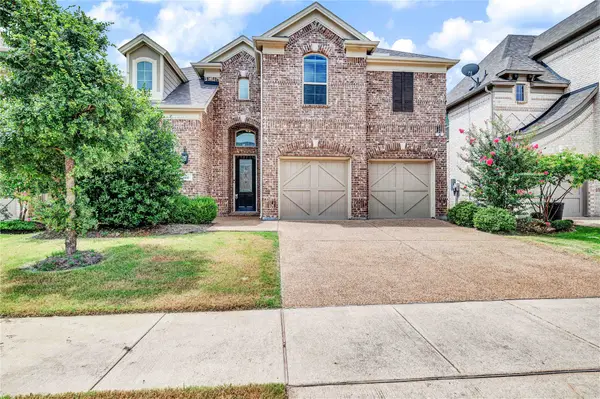 $775,000Active5 beds 5 baths3,573 sq. ft.
$775,000Active5 beds 5 baths3,573 sq. ft.4845 Brantley Drive, McKinney, TX 75070
MLS# 21080464Listed by: KELLER WILLIAMS REALTY DPR - New
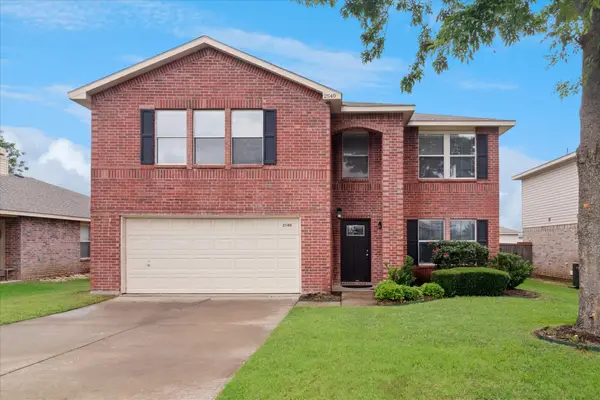 $535,000Active5 beds 3 baths3,443 sq. ft.
$535,000Active5 beds 3 baths3,443 sq. ft.2540 Brinlee Branch Lane, McKinney, TX 75071
MLS# 21085651Listed by: KELLER WILLIAMS FRISCO STARS - Open Sat, 1 to 3pmNew
 $445,000Active3 beds 2 baths1,895 sq. ft.
$445,000Active3 beds 2 baths1,895 sq. ft.10012 Levelland Place, McKinney, TX 75071
MLS# 21086722Listed by: KELLER WILLIAMS LEGACY - Open Sat, 1 to 3pmNew
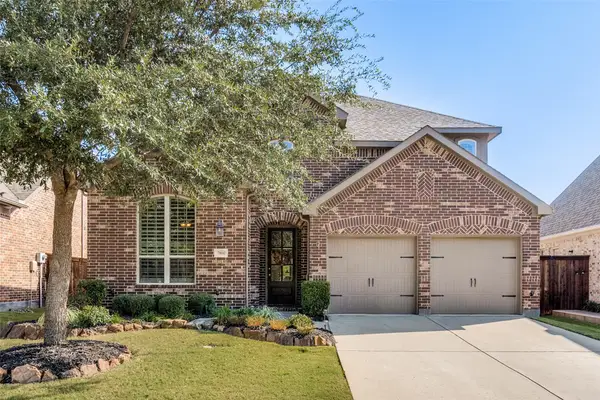 $589,000Active3 beds 3 baths2,731 sq. ft.
$589,000Active3 beds 3 baths2,731 sq. ft.7804 Coolwater Cove, McKinney, TX 75071
MLS# 21084789Listed by: COMPASS RE TEXAS, LLC - Open Sat, 1 to 3pmNew
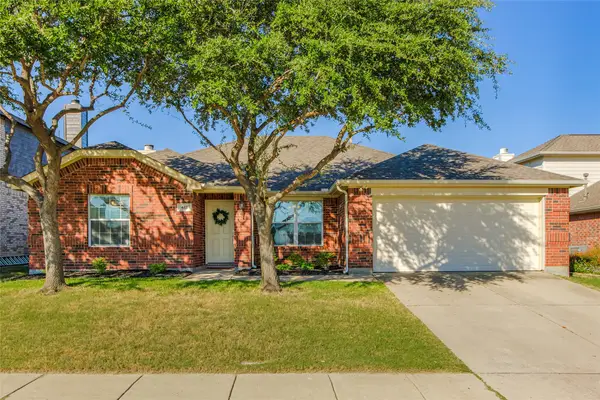 $415,000Active3 beds 2 baths1,843 sq. ft.
$415,000Active3 beds 2 baths1,843 sq. ft.413 Langtry Way, McKinney, TX 75071
MLS# 21086334Listed by: KELLER WILLIAMS REALTY-FM - Open Fri, 6 to 8pmNew
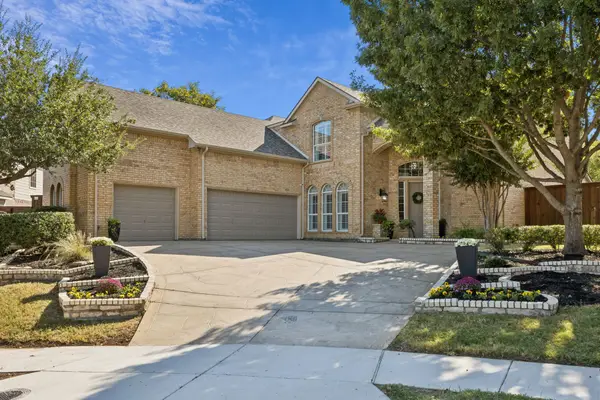 $800,000Active5 beds 4 baths3,822 sq. ft.
$800,000Active5 beds 4 baths3,822 sq. ft.3313 Ashford Lane, McKinney, TX 75072
MLS# 21072039Listed by: COLDWELL BANKER APEX, REALTORS - Open Sat, 1 to 3pmNew
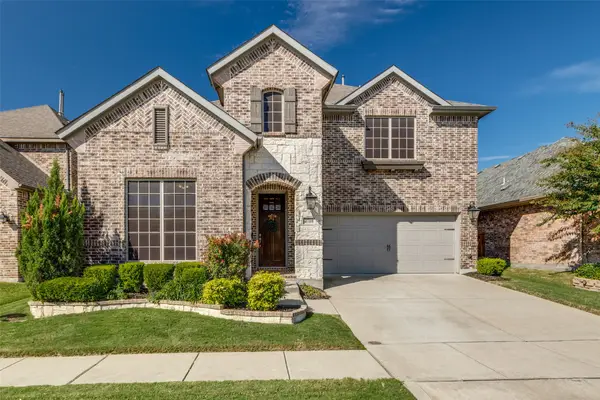 $695,000Active3 beds 3 baths3,086 sq. ft.
$695,000Active3 beds 3 baths3,086 sq. ft.4708 El Paso Street, McKinney, TX 75070
MLS# 21045060Listed by: SARAH BOYD & CO - New
 $625,000Active3 beds 3 baths2,646 sq. ft.
$625,000Active3 beds 3 baths2,646 sq. ft.3200 Matisse Lane, McKinney, TX 75070
MLS# 21087112Listed by: SAGE STREET REALTY - Open Sun, 2 to 4pmNew
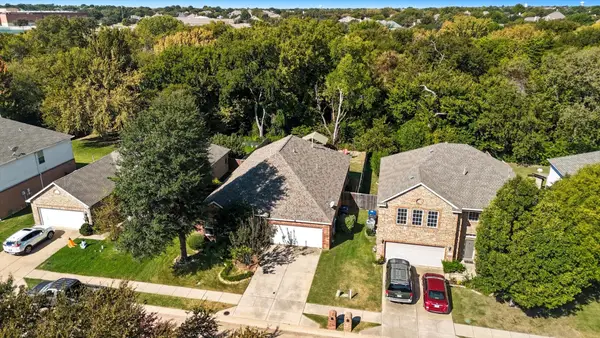 $440,000Active3 beds 2 baths2,136 sq. ft.
$440,000Active3 beds 2 baths2,136 sq. ft.2604 Cypress Point Drive, McKinney, TX 75072
MLS# 21085062Listed by: LISA LEE REAL ESTATE
