4063 Attwater Street, McKinney, TX 75071
Local realty services provided by:ERA Newlin & Company
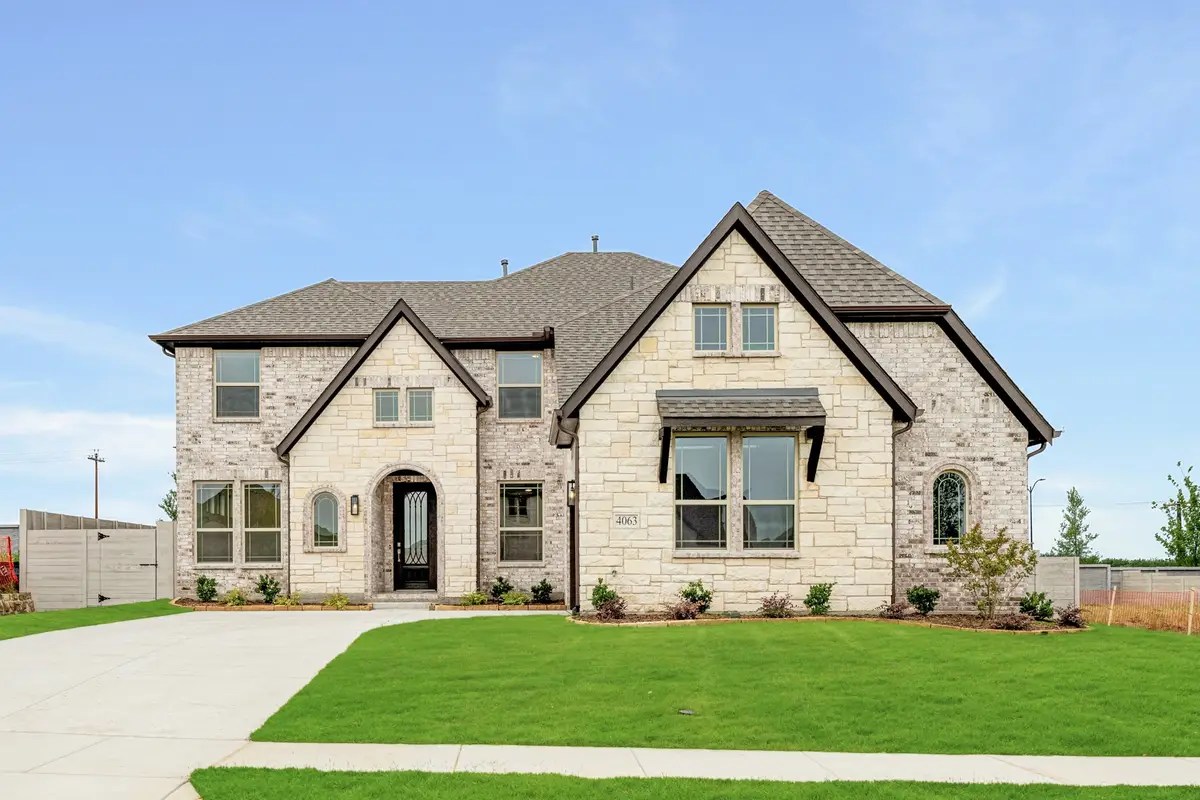
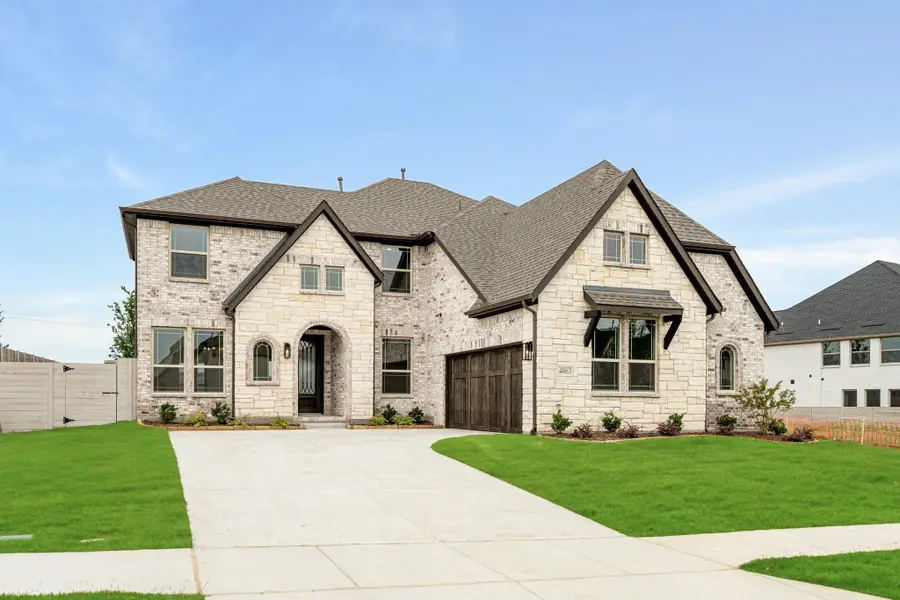
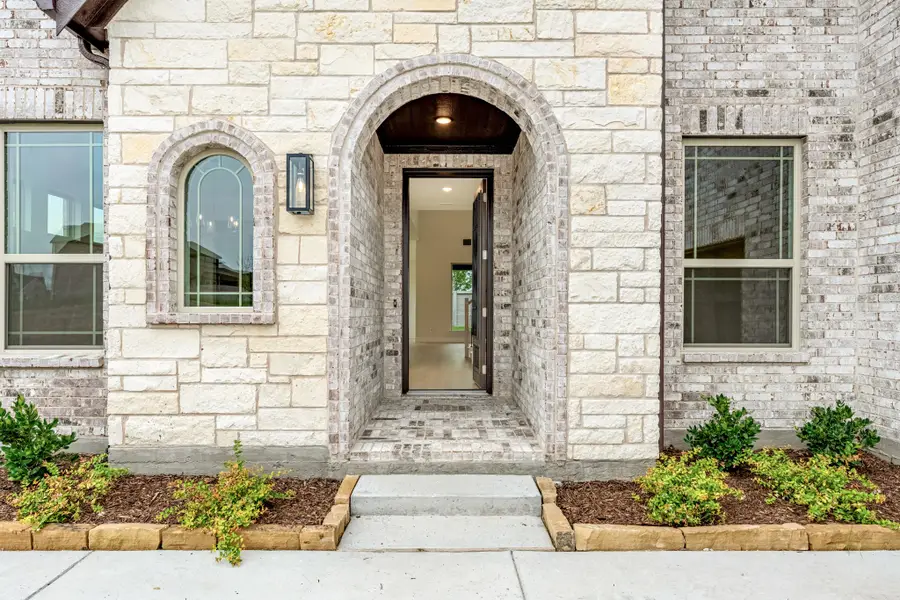
Listed by:marsha ashlock817-288-5510
Office:visions realty & investments
MLS#:20888935
Source:GDAR
Price summary
- Price:$795,000
- Price per sq. ft.:$228.12
- Monthly HOA dues:$90
About this home
NEW! NEVER LIVED IN. Completed New Build! Situated on a north-facing interior lot, this stunning two-story home offers an exceptional blend of style and functionality with a beautiful Stone Elevation and cedar garage doors enhancing its curb appeal. Step inside to discover an 8' Warwick Front Door leading to a bright, open layout where Engineered Wood floors flow seamlessly through the main living areas. The main level features a private Study enclosed by elegant Glass French Doors, a Formal Dining room with a large pantry connected to the Butler’s Pantry, and a Signature Series kitchen designed for both beauty and efficiency. This chef’s space boasts modern cabinets, Quartz countertops extending into all baths, a Mosaic kitchen backsplash, an expansive island, a trash can pull-out, and a gas cooktop with pot and pan drawers beneath a wood vent hood. The spacious Family Room impresses with 18' vaulted ceilings, a horizontal railing along the second-floor overlook, and a striking Tile-to-Ceiling Fireplace. Upstairs, a versatile Game Room joins the pre-wired 5.1 Surround Sound Media Room for endless entertainment possibilities. The luxurious primary suite is a true retreat, while a first-floor secondary bedroom with a walk-in shower adds flexibility. Additional highlights include a mud room with bench cabinets and utility cabinets for extra storage, an oak starter step adding warmth to the staircase, a bricked front porch, gutters, upgraded carpet and tile, and a gas drop on the patio for outdoor cooking. A tankless water heater ensures efficiency, while the J-swing driveway enhances the home's striking elevation. Call or visit Bloomfield at Painted Tree in McKinney today to experience this exquisite home firsthand!
Contact an agent
Home facts
- Year built:2025
- Listing Id #:20888935
- Added:140 day(s) ago
- Updated:August 20, 2025 at 07:09 AM
Rooms and interior
- Bedrooms:4
- Total bathrooms:4
- Full bathrooms:4
- Living area:3,485 sq. ft.
Heating and cooling
- Cooling:Ceiling Fans, Central Air, Gas, Zoned
- Heating:Central, Fireplaces, Natural Gas, Zoned
Structure and exterior
- Roof:Composition
- Year built:2025
- Building area:3,485 sq. ft.
- Lot area:0.19 Acres
Schools
- High school:Mckinney Boyd
- Middle school:Dr Jack Cockrill
- Elementary school:Lizzie Nell Cundiff McClure
Finances and disclosures
- Price:$795,000
- Price per sq. ft.:$228.12
New listings near 4063 Attwater Street
- New
 $391,990Active5 beds 4 baths2,726 sq. ft.
$391,990Active5 beds 4 baths2,726 sq. ft.8319 Bristol Diamond Drive, Rosharon, TX 77583
MLS# 50614947Listed by: LENNAR HOMES VILLAGE BUILDERS, LLC - New
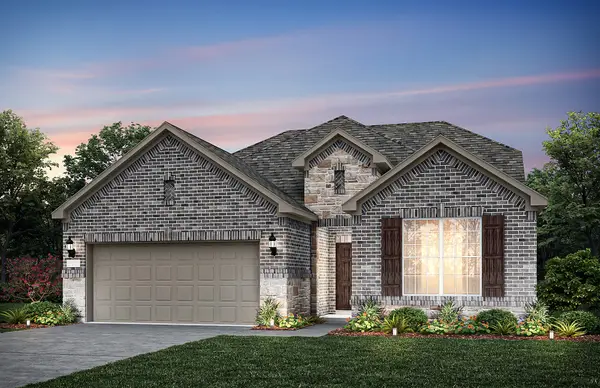 $666,710Active4 beds 3 baths3,300 sq. ft.
$666,710Active4 beds 3 baths3,300 sq. ft.3904 Calderwood Drive, McKinney, TX 75071
MLS# 21037108Listed by: WILLIAM ROBERDS - Open Sat, 12 to 2pmNew
 $380,000Active3 beds 3 baths1,666 sq. ft.
$380,000Active3 beds 3 baths1,666 sq. ft.6908 Wind Row Drive, McKinney, TX 75070
MLS# 21017480Listed by: REPEAT REALTY, LLC - New
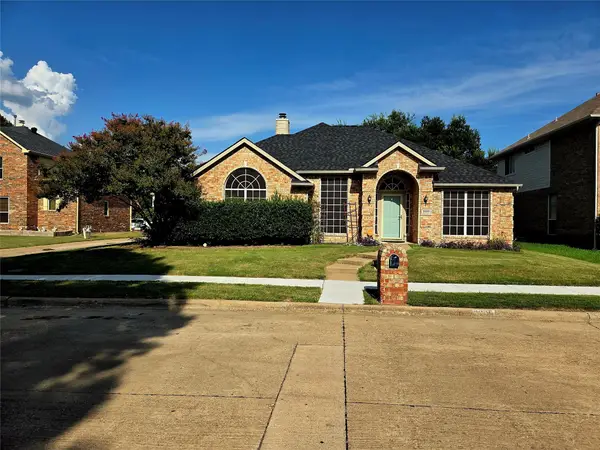 $440,000Active4 beds 2 baths2,020 sq. ft.
$440,000Active4 beds 2 baths2,020 sq. ft.3005 Avery Lane, McKinney, TX 75070
MLS# 21031431Listed by: BRYAN BJERKE - New
 $545,000Active3 beds 3 baths2,106 sq. ft.
$545,000Active3 beds 3 baths2,106 sq. ft.5916 Bridge Point Drive, McKinney, TX 75072
MLS# 21022717Listed by: EBBY HALLIDAY, REALTORS - New
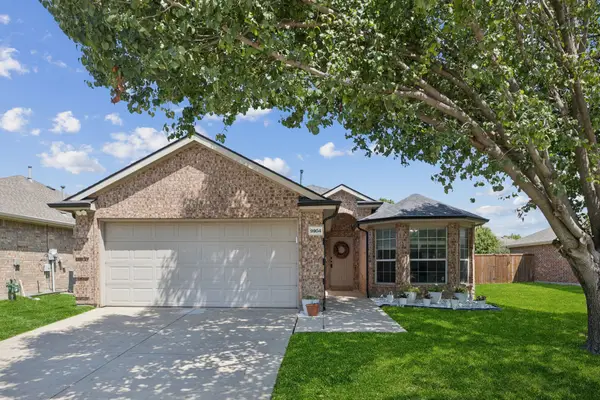 $395,000Active4 beds 2 baths1,562 sq. ft.
$395,000Active4 beds 2 baths1,562 sq. ft.9904 Laurel Cherry Drive, McKinney, TX 75072
MLS# 21035261Listed by: COLDWELL BANKER APEX, REALTORS  $659,990Pending4 beds 3 baths3,032 sq. ft.
$659,990Pending4 beds 3 baths3,032 sq. ft.4809 Bishop Street, McKinney, TX 75071
MLS# 21035814Listed by: HOMESUSA.COM- Open Sat, 1 to 3pmNew
 $725,000Active4 beds 3 baths3,407 sq. ft.
$725,000Active4 beds 3 baths3,407 sq. ft.4504 Del Rey Avenue, McKinney, TX 75070
MLS# 21011662Listed by: JPAR - PLANO - New
 $499,900Active3 beds 2 baths2,245 sq. ft.
$499,900Active3 beds 2 baths2,245 sq. ft.404 Village Creek Drive, McKinney, TX 75071
MLS# 21015890Listed by: EBBY HALLIDAY, REALTORS - New
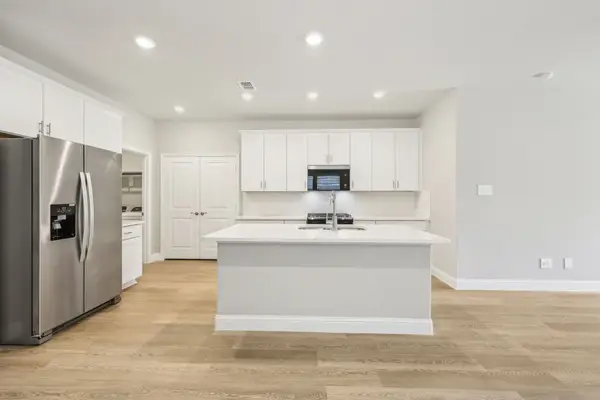 $370,704Active4 beds 3 baths2,055 sq. ft.
$370,704Active4 beds 3 baths2,055 sq. ft.513 Blanton Street, McKinney, TX 75069
MLS# 21035034Listed by: MERITAGE HOMES REALTY

