4101 Blackjack Oak Drive, McKinney, TX 75070
Local realty services provided by:ERA Empower
Listed by: christine hogan214-705-7827
Office: monument realty
MLS#:21089251
Source:GDAR
Price summary
- Price:$400,000
- Price per sq. ft.:$186.22
- Monthly HOA dues:$417
About this home
Gorgeous Former Model Home in the Heart of McKinney! Welcome to this beautifully maintained 3-bedroom, 2.5-bath townhome on a highly desirable corner lot in one of the best places to live in America—McKinney, Texas. This former model home is truly move-in ready and showcases thoughtful design, stunning finishes, and an incredible location. Step inside to find gleaming wood floors and an open-concept first floor that’s perfect for modern living. The upgraded kitchen features custom cabinetry, quartz countertops, under-cabinet lighting, a striking backsplash, and a spacious pantry, ideal for any home chef. The living and dining areas flow seamlessly, complemented by a built-in desk nook and abundant storage. Windows throughout fill the home with beautiful natural light. Upstairs, the spacious primary suite offers a luxurious ensuite bath, large walk-in closet, and elegant crown molding. Two additional bedrooms and a flex area provide plenty of room for a home office, workout space, or reading nook. Even the garage impresses with windows and bright can lighting. Enjoy access to a community pool and playground, all within minutes of McKinney’s vibrant shopping, dining, and entertainment. Don’t miss this opportunity to own a pristine townhome in an unbeatable location, the perfect blend of comfort, style, and convenience!
Contact an agent
Home facts
- Year built:2013
- Listing ID #:21089251
- Added:122 day(s) ago
- Updated:February 16, 2026 at 04:47 PM
Rooms and interior
- Bedrooms:3
- Total bathrooms:3
- Full bathrooms:2
- Half bathrooms:1
- Living area:2,148 sq. ft.
Heating and cooling
- Cooling:Ceiling Fans, Central Air
- Heating:Central, Natural Gas
Structure and exterior
- Year built:2013
- Building area:2,148 sq. ft.
- Lot area:0.08 Acres
Schools
- High school:Allen
- Middle school:Curtis
- Elementary school:Lois Lindsey
Finances and disclosures
- Price:$400,000
- Price per sq. ft.:$186.22
- Tax amount:$6,912
New listings near 4101 Blackjack Oak Drive
- Open Sat, 2 to 4pmNew
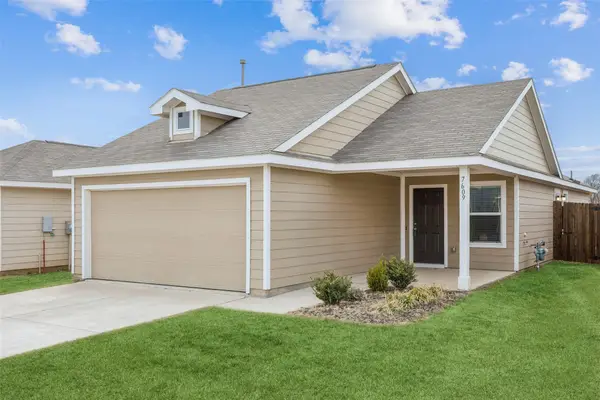 $289,000Active3 beds 2 baths1,266 sq. ft.
$289,000Active3 beds 2 baths1,266 sq. ft.7609 Bluebell Lane, McKinney, TX 75071
MLS# 21177944Listed by: REDFIN CORPORATION - New
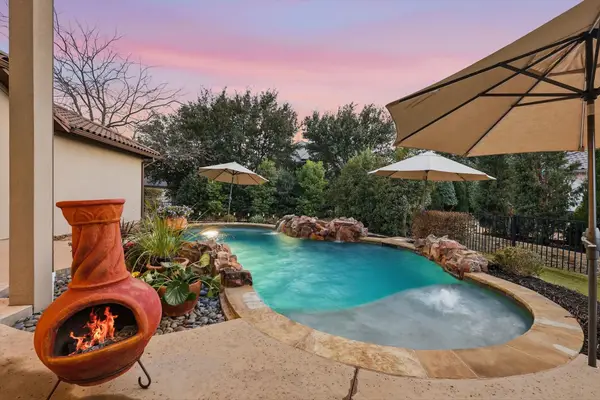 $1,100,000Active3 beds 3 baths3,529 sq. ft.
$1,100,000Active3 beds 3 baths3,529 sq. ft.8001 Tonkawa Trail, McKinney, TX 75070
MLS# 21178462Listed by: STAR PREMIER REAL ESTATE - New
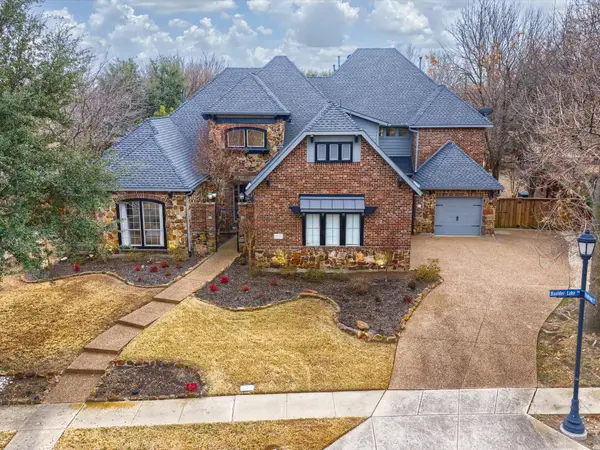 $899,000Active5 beds 5 baths4,105 sq. ft.
$899,000Active5 beds 5 baths4,105 sq. ft.6913 Boulder Lake Road, McKinney, TX 75072
MLS# 21180831Listed by: COLDWELL BANKER APEX, REALTORS - New
 $686,671Active4 beds 4 baths3,070 sq. ft.
$686,671Active4 beds 4 baths3,070 sq. ft.4720 Bishop Street, McKinney, TX 75071
MLS# 21180772Listed by: PINNACLE REALTY ADVISORS - New
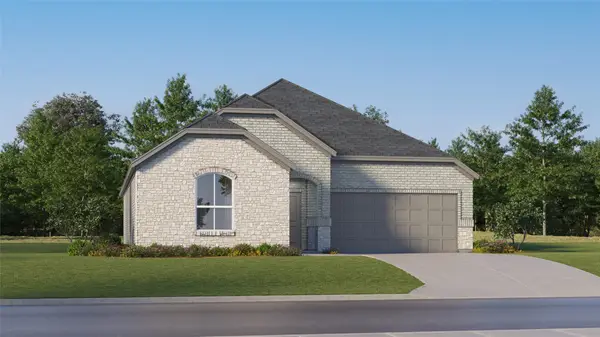 $423,999Active4 beds 2 baths1,902 sq. ft.
$423,999Active4 beds 2 baths1,902 sq. ft.7001 Camphor Avenue, McKinney, TX 75071
MLS# 21180787Listed by: TURNER MANGUM,LLC - New
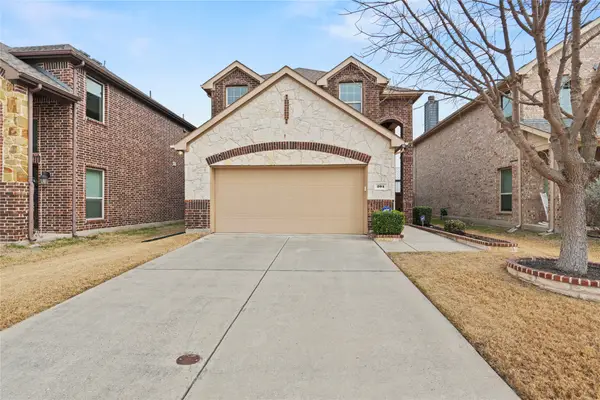 $399,000Active3 beds 3 baths1,817 sq. ft.
$399,000Active3 beds 3 baths1,817 sq. ft.204 Black Bear Drive, McKinney, TX 75071
MLS# 21178811Listed by: BRAY REAL ESTATE GROUP- DALLAS - New
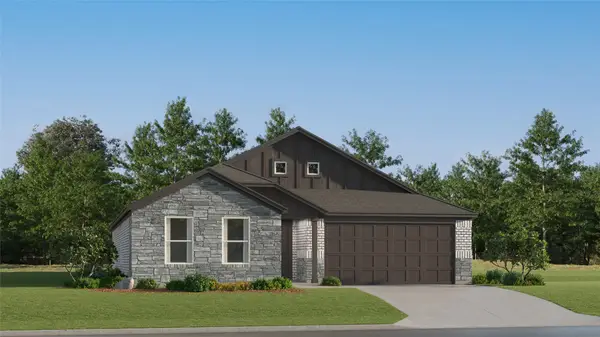 $262,549Active4 beds 2 baths1,867 sq. ft.
$262,549Active4 beds 2 baths1,867 sq. ft.905 Cole Street, Howe, TX 75459
MLS# 21180652Listed by: TURNER MANGUM,LLC - New
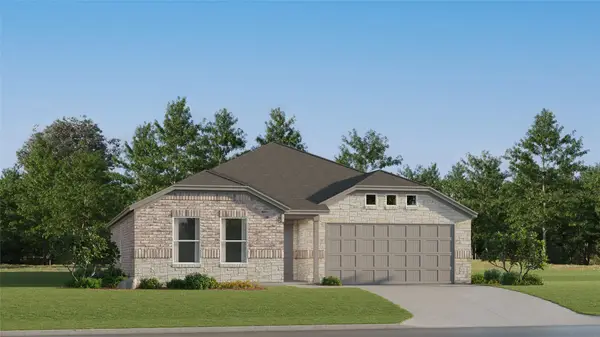 $232,999Active3 beds 2 baths1,461 sq. ft.
$232,999Active3 beds 2 baths1,461 sq. ft.904 Cole Street, Howe, TX 75459
MLS# 21180653Listed by: TURNER MANGUM,LLC - New
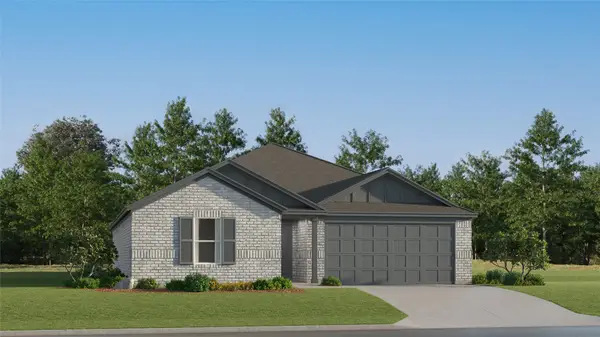 $263,999Active4 beds 2 baths1,787 sq. ft.
$263,999Active4 beds 2 baths1,787 sq. ft.909 Cole Street, Howe, TX 75459
MLS# 21180656Listed by: TURNER MANGUM,LLC - New
 $418,999Active4 beds 2 baths2,062 sq. ft.
$418,999Active4 beds 2 baths2,062 sq. ft.7108 Black Cherry Lane, McKinney, TX 75071
MLS# 21180703Listed by: TURNER MANGUM,LLC

