4109 Hydrangea Drive, McKinney, TX 75071
Local realty services provided by:ERA Courtyard Real Estate
Listed by:anne carrancejie469-688-4138
Office:berkshire hathawayhs penfed tx
MLS#:21027987
Source:GDAR
Price summary
- Price:$799,900
- Price per sq. ft.:$215.55
- Monthly HOA dues:$88.75
About this home
Gorgeous Wyatt James Builder NEW CONSTRUCTION with estimated completion end of of October 2025! Beautiful drive up on 80 foot Estate lot on quiet street with green space behind! Primary bedroom and second ensuite bedroom downstairs plus 3 bedrooms and huge gameroom upstairs! Open plan with spacious living and large dining room with large picture windows across the rear! Fantastic kitchen featuring Calacatta quartz, custom built site finished white oak cabinets, large social island, Electrolux Stainless Steel appliances with gas range, custom vent hood and large walk in pantry! Nail down white oak hardwoods throughout the downstairs living areas! Stunning designer finishes including quartz countertops in all baths and laundry. Primary suite has dual sinks, free standing soaker tub large drop slab full tile walk in shower, linen storage plus huge walk in closet! Large outdoor living space!! Superior construction features included but not limited to Zip System Sheathing, Engineered Web Truss System. Advantech SubFloor Insulation, Full Foam Encapsulation insulation, Lennox HVAC System, Tankless Hot water delivery, Cedar garage doors, plus PELLA Windows. Builder provides One, Two and Ten Year fully transferrable Warranties. PHOTOS ARE REPRESENTATIVE OF FLOORPLAN. ELEVATION AND FINISHES WILL VARY.
Contact an agent
Home facts
- Year built:2025
- Listing ID #:21027987
- Added:64 day(s) ago
- Updated:October 09, 2025 at 11:47 AM
Rooms and interior
- Bedrooms:5
- Total bathrooms:4
- Full bathrooms:3
- Half bathrooms:1
- Living area:3,711 sq. ft.
Heating and cooling
- Cooling:Ceiling Fans, Central Air, Electric, Multi Units, Zoned
- Heating:Central, Natural Gas, Zoned
Structure and exterior
- Roof:Composition
- Year built:2025
- Building area:3,711 sq. ft.
- Lot area:0.23 Acres
Schools
- High school:McKinney North
- Middle school:Johnson
- Elementary school:Naomi Press
Finances and disclosures
- Price:$799,900
- Price per sq. ft.:$215.55
- Tax amount:$2,728
New listings near 4109 Hydrangea Drive
- Open Sat, 12 to 4pmNew
 $799,900Active4 beds 3 baths3,049 sq. ft.
$799,900Active4 beds 3 baths3,049 sq. ft.5200 Trail House Way, McKinney, TX 75071
MLS# 21085212Listed by: PHILLIPS REALTY GROUP & ASSOC - Open Sat, 1 to 3pmNew
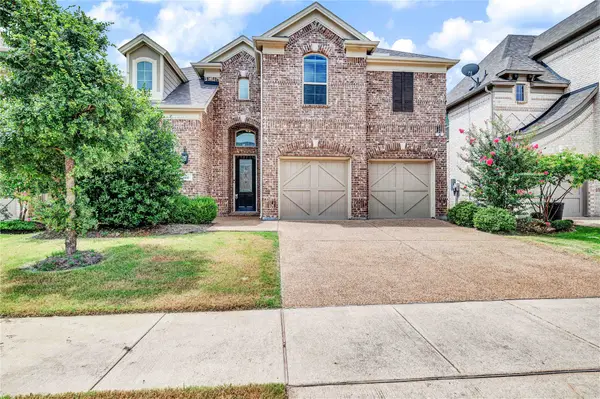 $775,000Active5 beds 5 baths3,573 sq. ft.
$775,000Active5 beds 5 baths3,573 sq. ft.4845 Brantley Drive, McKinney, TX 75070
MLS# 21080464Listed by: KELLER WILLIAMS REALTY DPR - New
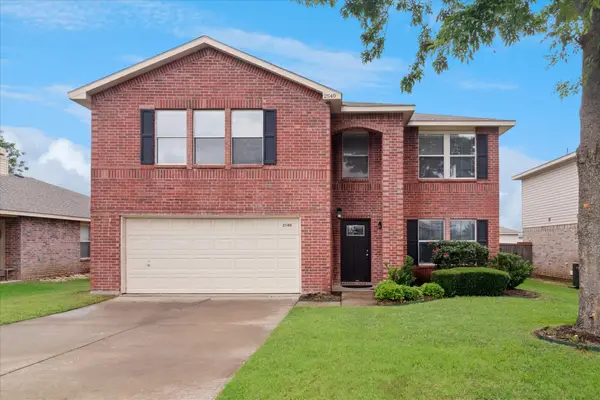 $535,000Active5 beds 3 baths3,443 sq. ft.
$535,000Active5 beds 3 baths3,443 sq. ft.2540 Brinlee Branch Lane, McKinney, TX 75071
MLS# 21085651Listed by: KELLER WILLIAMS FRISCO STARS - Open Sat, 1 to 3pmNew
 $445,000Active3 beds 2 baths1,895 sq. ft.
$445,000Active3 beds 2 baths1,895 sq. ft.10012 Levelland Place, McKinney, TX 75071
MLS# 21086722Listed by: KELLER WILLIAMS LEGACY - Open Sat, 1 to 3pmNew
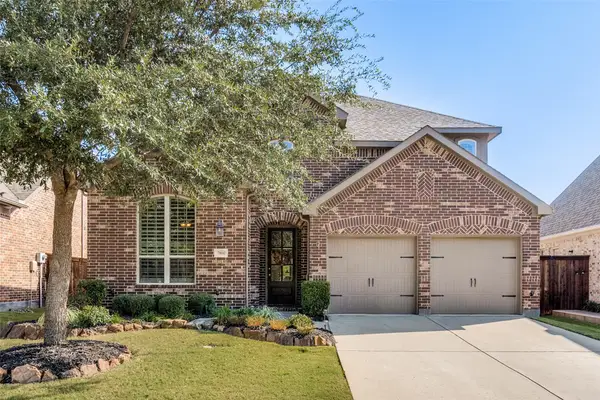 $589,000Active3 beds 3 baths2,731 sq. ft.
$589,000Active3 beds 3 baths2,731 sq. ft.7804 Coolwater Cove, McKinney, TX 75071
MLS# 21084789Listed by: COMPASS RE TEXAS, LLC - Open Sat, 1 to 3pmNew
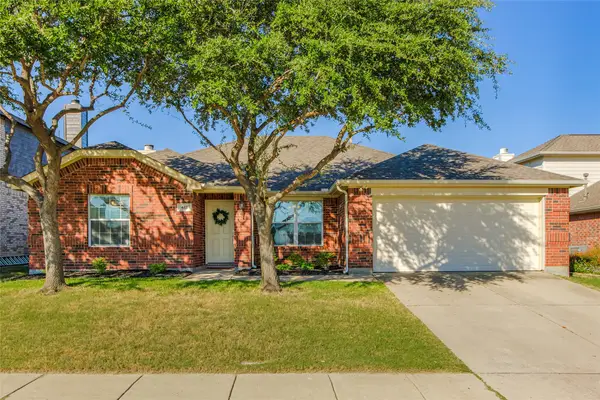 $415,000Active3 beds 2 baths1,843 sq. ft.
$415,000Active3 beds 2 baths1,843 sq. ft.413 Langtry Way, McKinney, TX 75071
MLS# 21086334Listed by: KELLER WILLIAMS REALTY-FM - Open Fri, 6 to 8pmNew
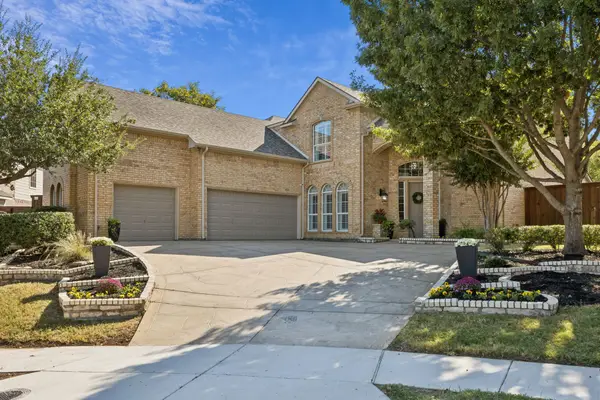 $800,000Active5 beds 4 baths3,822 sq. ft.
$800,000Active5 beds 4 baths3,822 sq. ft.3313 Ashford Lane, McKinney, TX 75072
MLS# 21072039Listed by: COLDWELL BANKER APEX, REALTORS - Open Sat, 1 to 3pmNew
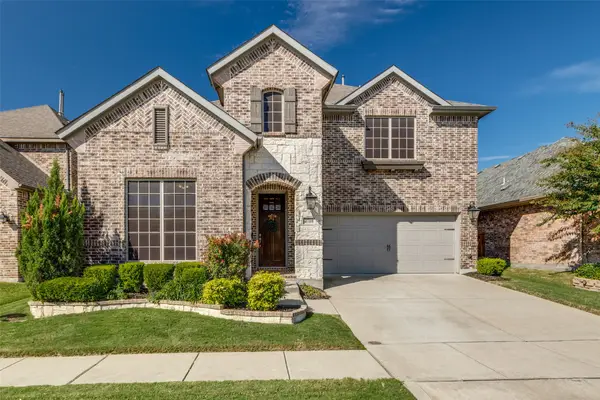 $695,000Active3 beds 3 baths3,086 sq. ft.
$695,000Active3 beds 3 baths3,086 sq. ft.4708 El Paso Street, McKinney, TX 75070
MLS# 21045060Listed by: SARAH BOYD & CO - New
 $625,000Active3 beds 3 baths2,646 sq. ft.
$625,000Active3 beds 3 baths2,646 sq. ft.3200 Matisse Lane, McKinney, TX 75070
MLS# 21087112Listed by: SAGE STREET REALTY - Open Sun, 2 to 4pmNew
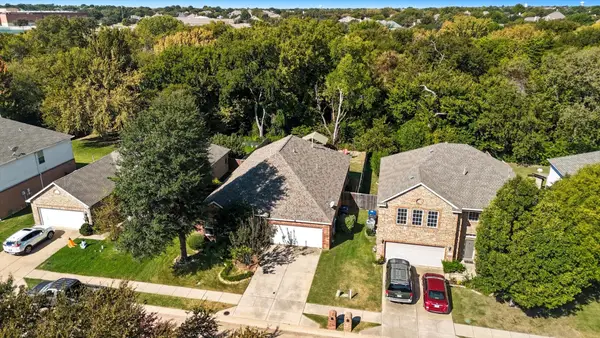 $440,000Active3 beds 2 baths2,136 sq. ft.
$440,000Active3 beds 2 baths2,136 sq. ft.2604 Cypress Point Drive, McKinney, TX 75072
MLS# 21085062Listed by: LISA LEE REAL ESTATE
