4116 Adelaide Drive, McKinney, TX 75071
Local realty services provided by:ERA Newlin & Company
Listed by: susie thompson214-354-8866
Office: allie beth allman & assoc.
MLS#:21088620
Source:GDAR
Price summary
- Price:$625,000
- Price per sq. ft.:$187.8
- Monthly HOA dues:$100
About this home
This beautiful two-story home offers 4 bedrooms and 3 bathrooms across 3,328 sqft of thoughtfully designed space. The upgraded stone exterior adds curb appeal, while the open floor plan connects a gourmet kitchen with quartz countertops, expanded cabinetry, stainless steel appliances, and upgraded drawers to the spacious living and dining areas. Inside, enjoy a large media room with surround sound, a dedicated study, and a luxurious primary suite. Premium finishes include top-tier luxury vinyl plank flooring, elegant wood railing in the media room, recessed lighting, and smart home features with whole-home WiFi. The covered patio features a gas connection and built-in blinds, overlooking a beautifully landscaped and fully fenced backyard. Additional upgrades include a permanent holiday lighting system, epoxy garage flooring, whole-house blinds, and a Culligan water softener with a kitchen purification system. A Samsung refrigerator, washer, and dryer are also included. Stylish, functional, and move-in ready—this home delivers exceptional comfort and modern living in one of McKinney’s most desirable communities.
Contact an agent
Home facts
- Year built:2024
- Listing ID #:21088620
- Added:77 day(s) ago
- Updated:January 02, 2026 at 12:46 PM
Rooms and interior
- Bedrooms:4
- Total bathrooms:3
- Full bathrooms:3
- Living area:3,328 sq. ft.
Heating and cooling
- Cooling:Ceiling Fans, Central Air, Electric
- Heating:Central, Natural Gas
Structure and exterior
- Roof:Composition
- Year built:2024
- Building area:3,328 sq. ft.
- Lot area:0.16 Acres
Schools
- High school:McKinney North
- Middle school:Johnson
- Elementary school:Naomi Press
Finances and disclosures
- Price:$625,000
- Price per sq. ft.:$187.8
New listings near 4116 Adelaide Drive
- New
 $1,700,000Active5 beds 6 baths5,418 sq. ft.
$1,700,000Active5 beds 6 baths5,418 sq. ft.6824 Thorntree Drive, McKinney, TX 75072
MLS# 21128724Listed by: EXP REALTY - Open Sat, 1 to 3pmNew
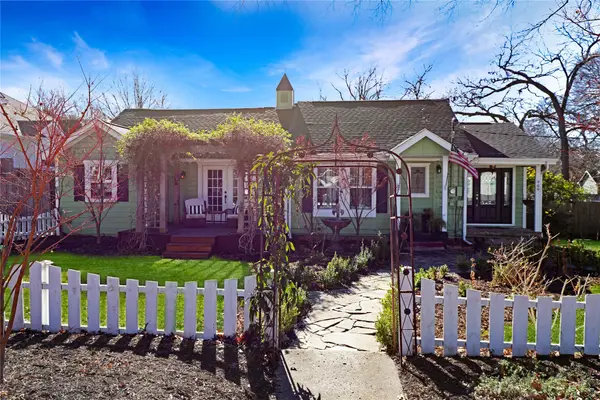 $725,000Active3 beds 3 baths2,044 sq. ft.
$725,000Active3 beds 3 baths2,044 sq. ft.909 W Hunt Street, McKinney, TX 75069
MLS# 21132243Listed by: FATHOM REALTY - New
 $375,000Active3 beds 2 baths1,726 sq. ft.
$375,000Active3 beds 2 baths1,726 sq. ft.620 Cypress Hill Drive, McKinney, TX 75071
MLS# 21142058Listed by: EXP REALTY LLC - Open Sat, 1 to 3pmNew
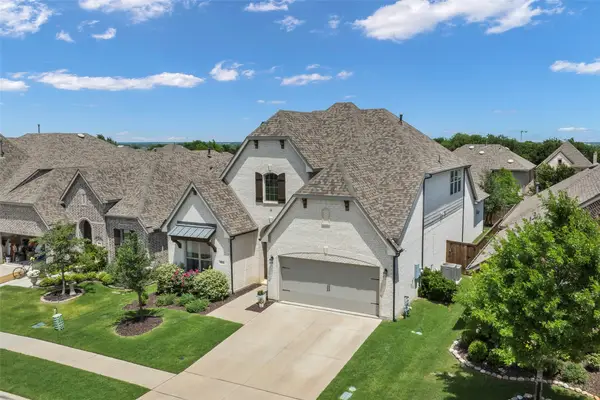 $599,900Active4 beds 4 baths3,328 sq. ft.
$599,900Active4 beds 4 baths3,328 sq. ft.3812 Ironbark Way, McKinney, TX 75071
MLS# 21135144Listed by: EBBY HALLIDAY, REALTORS - New
 $375,000Active3 beds 2 baths2,074 sq. ft.
$375,000Active3 beds 2 baths2,074 sq. ft.806 Glenwood Court, McKinney, TX 75071
MLS# 21141772Listed by: REAL - New
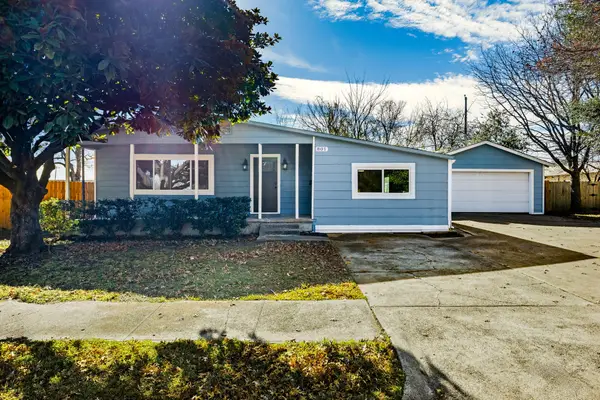 $350,000Active4 beds 2 baths1,720 sq. ft.
$350,000Active4 beds 2 baths1,720 sq. ft.801 Woodleigh Drive, McKinney, TX 75069
MLS# 21141992Listed by: COLDWELL BANKER APEX, REALTORS - New
 $395,000Active2 beds 2 baths1,128 sq. ft.
$395,000Active2 beds 2 baths1,128 sq. ft.2730 Fm 546, McKinney, TX 75069
MLS# 21141739Listed by: COLDWELL BANKER REALTY FRISCO - New
 $777,494Active5 beds 5 baths3,589 sq. ft.
$777,494Active5 beds 5 baths3,589 sq. ft.4725 Baytown Lane, McKinney, TX 75071
MLS# 21141584Listed by: COLLEEN FROST REAL ESTATE SERV - Open Sat, 10am to 12pmNew
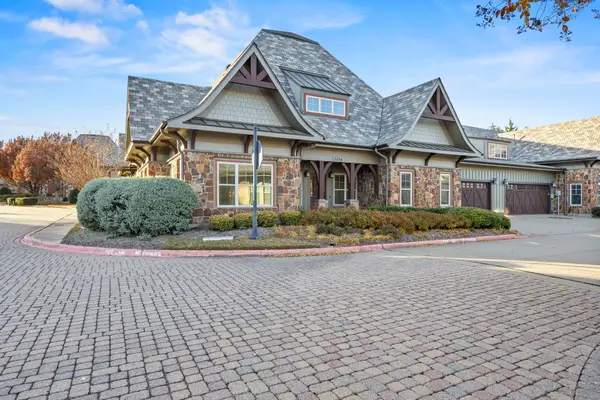 $500,000Active4 beds 4 baths3,270 sq. ft.
$500,000Active4 beds 4 baths3,270 sq. ft.5204 Sutton Circle, McKinney, TX 75070
MLS# 21134855Listed by: KELLER WILLIAMS REALTY DPR - New
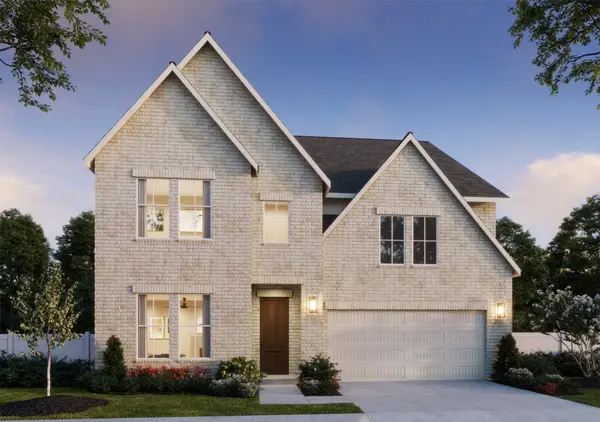 $874,551Active5 beds 6 baths3,583 sq. ft.
$874,551Active5 beds 6 baths3,583 sq. ft.6801 Kingwood Drive, McKinney, TX 75070
MLS# 21141011Listed by: COLLEEN FROST REAL ESTATE SERV
