4251 Arlington Avenue, McKinney, TX 75071
Local realty services provided by:ERA Empower
Listed by:bobbie alexander
Office:alexander properties - dallas
MLS#:20946333
Source:GDAR
Price summary
- Price:$697,515
- Price per sq. ft.:$228.02
- Monthly HOA dues:$54.17
About this home
New Construction - November Completion! Built by Taylor Morrison, America's Most Trusted Homebuilder. Welcome to the Carmine at 4251 Arlington Avenue in Highland Lakes. This home is designed for everyday comfort and effortless entertaining. A gourmet kitchen flows into the casual dining area and gathering room - perfect for hosting or unwinding. A covered patio invites outdoor living, while a flex room lets you personalize your space. Upstairs, a game room and media room offer built-in fun. Guests enjoy a private front suite, while the serene primary suite at the back creates a peaceful escape. You'll love living in a neighborhood filled with open space, scenic trails, and completed amenities like a pool, exercise room, and more. Zoned for top-rated Prosper ISD and with no MUD or PID taxes, this is modern living made easy. Additional Highlights Include: powder room, tub in primary, extended covered back patio and extended primary suite, additional bath upstairs, media room, 2 story entry and great room, tile to ceiling around fireplace, gourmet kitchen with built-in appliances, upgraded cabinets and quarts throughout, pendants at kitchen island. Photos are for representative purposes only. MLS#20946333
Contact an agent
Home facts
- Year built:2025
- Listing ID #:20946333
- Added:145 day(s) ago
- Updated:October 09, 2025 at 07:16 AM
Rooms and interior
- Bedrooms:5
- Total bathrooms:5
- Full bathrooms:4
- Half bathrooms:1
- Living area:3,059 sq. ft.
Heating and cooling
- Cooling:Zoned
- Heating:Zoned
Structure and exterior
- Roof:Composition
- Year built:2025
- Building area:3,059 sq. ft.
- Lot area:0.15 Acres
Schools
- High school:Walnut Grove
- Middle school:Lorene Rogers
- Elementary school:Mike and Janie Reeves
Finances and disclosures
- Price:$697,515
- Price per sq. ft.:$228.02
New listings near 4251 Arlington Avenue
- Open Sat, 12 to 4pmNew
 $799,900Active4 beds 3 baths3,049 sq. ft.
$799,900Active4 beds 3 baths3,049 sq. ft.5200 Trail House Way, McKinney, TX 75071
MLS# 21085212Listed by: PHILLIPS REALTY GROUP & ASSOC - Open Sat, 1 to 3pmNew
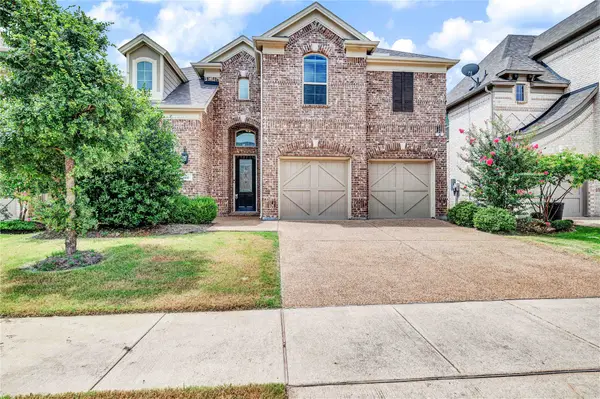 $775,000Active5 beds 5 baths3,573 sq. ft.
$775,000Active5 beds 5 baths3,573 sq. ft.4845 Brantley Drive, McKinney, TX 75070
MLS# 21080464Listed by: KELLER WILLIAMS REALTY DPR - New
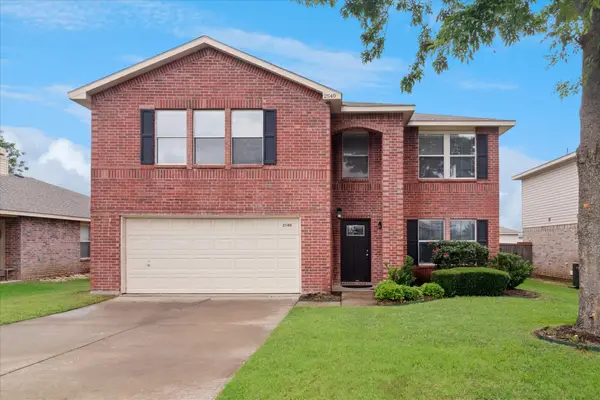 $535,000Active5 beds 3 baths3,443 sq. ft.
$535,000Active5 beds 3 baths3,443 sq. ft.2540 Brinlee Branch Lane, McKinney, TX 75071
MLS# 21085651Listed by: KELLER WILLIAMS FRISCO STARS - Open Sat, 1 to 3pmNew
 $445,000Active3 beds 2 baths1,895 sq. ft.
$445,000Active3 beds 2 baths1,895 sq. ft.10012 Levelland Place, McKinney, TX 75071
MLS# 21086722Listed by: KELLER WILLIAMS LEGACY - Open Sat, 1 to 3pmNew
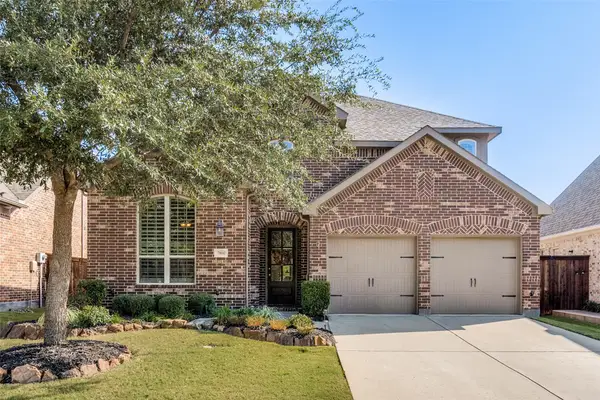 $589,000Active3 beds 3 baths2,731 sq. ft.
$589,000Active3 beds 3 baths2,731 sq. ft.7804 Coolwater Cove, McKinney, TX 75071
MLS# 21084789Listed by: COMPASS RE TEXAS, LLC - Open Sat, 1 to 3pmNew
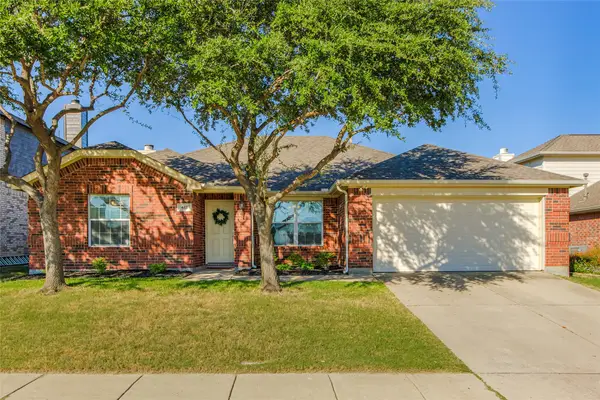 $415,000Active3 beds 2 baths1,843 sq. ft.
$415,000Active3 beds 2 baths1,843 sq. ft.413 Langtry Way, McKinney, TX 75071
MLS# 21086334Listed by: KELLER WILLIAMS REALTY-FM - Open Fri, 6 to 8pmNew
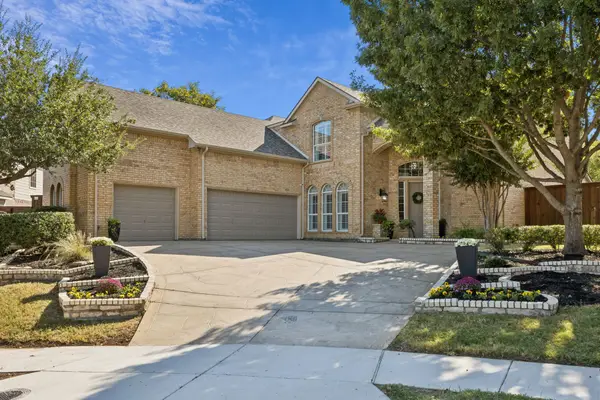 $800,000Active5 beds 4 baths3,822 sq. ft.
$800,000Active5 beds 4 baths3,822 sq. ft.3313 Ashford Lane, McKinney, TX 75072
MLS# 21072039Listed by: COLDWELL BANKER APEX, REALTORS - Open Sat, 1 to 3pmNew
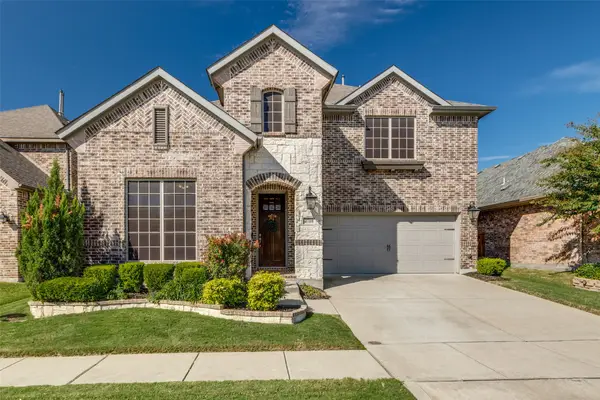 $695,000Active3 beds 3 baths3,086 sq. ft.
$695,000Active3 beds 3 baths3,086 sq. ft.4708 El Paso Street, McKinney, TX 75070
MLS# 21045060Listed by: SARAH BOYD & CO - New
 $625,000Active3 beds 3 baths2,646 sq. ft.
$625,000Active3 beds 3 baths2,646 sq. ft.3200 Matisse Lane, McKinney, TX 75070
MLS# 21087112Listed by: SAGE STREET REALTY - Open Sun, 2 to 4pmNew
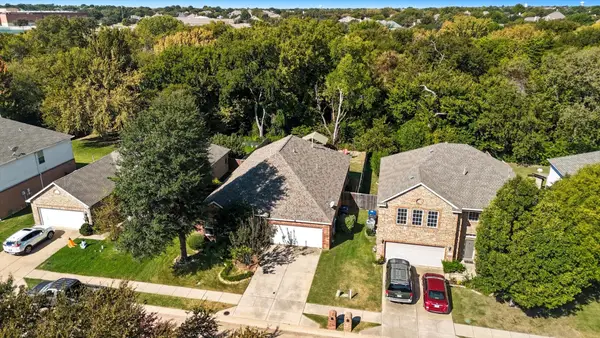 $440,000Active3 beds 2 baths2,136 sq. ft.
$440,000Active3 beds 2 baths2,136 sq. ft.2604 Cypress Point Drive, McKinney, TX 75072
MLS# 21085062Listed by: LISA LEE REAL ESTATE
