4301 Landsdowne Drive, McKinney, TX 75072
Local realty services provided by:ERA Myers & Myers Realty
Listed by:vicki sutherland972-658-1282
Office:coldwell banker apex, realtors
MLS#:21016001
Source:GDAR
Price summary
- Price:$825,000
- Price per sq. ft.:$197.18
- Monthly HOA dues:$51.17
About this home
From the moment you enter this Ray Morris Custom Home, you’ll appreciate its timeless design, open floor plan, and refined custom finishes. Handscraped hardwood floors, plantation shutters, and custom built-ins bring warmth and character to the main living areas. The spacious gourmet kitchen features ceramic tile flooring, abundant cabinetry, granite countertops, high-end appliances, and a butler’s pantry conveniently located next to a large walk-in pantry. The kitchen opens seamlessly to the inviting family room, featuring a cozy corner fireplace and a wall of windows that bathe the space in natural light while offering beautiful views of the lush backyard and covered patio. A private home office with exterior double doors opening to a covered front porch provides the perfect space for working from home or enjoying a quiet reading nook. The expansive primary suite offers a peaceful retreat with room for a sitting area and a well-appointed ensuite bath. Upstairs, you'll find three generously sized bedrooms, a game room, and a spacious media room with built-ins. Ready for Movie Night? Additional highlights include an oversized 3-car garage with plenty of space for your full-sized truck or extra storage needs. And don’t miss the Texas Basement, a 19x10 walk-out attic providing convenient and easily accessible storage space.
Contact an agent
Home facts
- Year built:2003
- Listing ID #:21016001
- Added:65 day(s) ago
- Updated:October 04, 2025 at 07:31 AM
Rooms and interior
- Bedrooms:4
- Total bathrooms:4
- Full bathrooms:3
- Half bathrooms:1
- Living area:4,184 sq. ft.
Heating and cooling
- Cooling:Ceiling Fans, Central Air, Electric, Zoned
- Heating:Central, Natural Gas, Zoned
Structure and exterior
- Roof:Composition
- Year built:2003
- Building area:4,184 sq. ft.
- Lot area:0.27 Acres
Schools
- High school:Mckinney
- Middle school:Faubion
- Elementary school:Walker
Finances and disclosures
- Price:$825,000
- Price per sq. ft.:$197.18
- Tax amount:$11,572
New listings near 4301 Landsdowne Drive
- Open Sun, 1 to 5pmNew
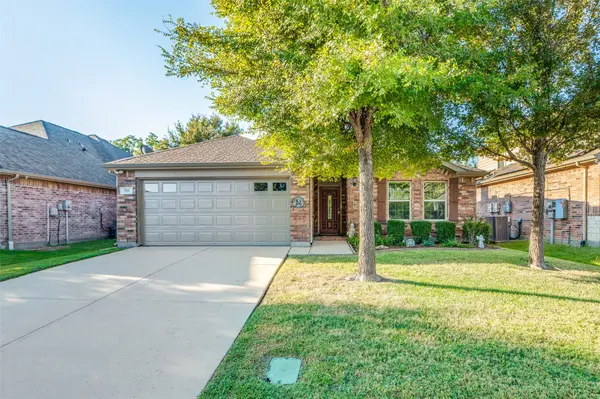 $350,000Active3 beds 2 baths1,664 sq. ft.
$350,000Active3 beds 2 baths1,664 sq. ft.701 Kiowa Drive, McKinney, TX 75071
MLS# 21077085Listed by: COMPASS RE TEXAS, LLC - New
 $800,000Active2.5 Acres
$800,000Active2.5 Acres7243 County Road 124, McKinney, TX 75071
MLS# 21078187Listed by: COLLIN COUNTY REALTY, INC. - New
 $764,900Active5 beds 4 baths3,607 sq. ft.
$764,900Active5 beds 4 baths3,607 sq. ft.3908 Silent Water Street, McKinney, TX 75071
MLS# 21075086Listed by: COMPASS RE TEXAS, LLC. - New
 $670,486Active3 beds 2 baths2,583 sq. ft.
$670,486Active3 beds 2 baths2,583 sq. ft.2904 Barbary Road, McKinney, TX 75071
MLS# 21078027Listed by: HOMESUSA.COM - New
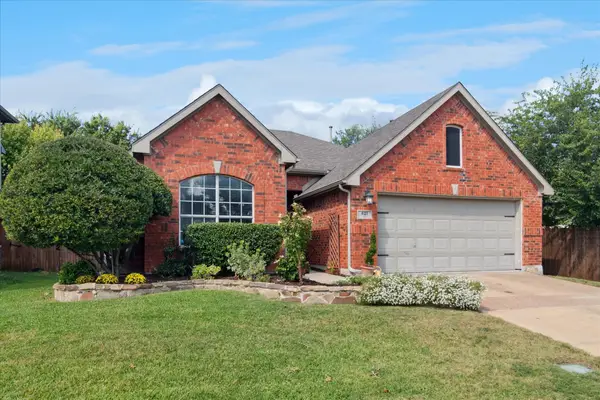 $395,000Active3 beds 2 baths1,686 sq. ft.
$395,000Active3 beds 2 baths1,686 sq. ft.421 Shumate Drive, McKinney, TX 75071
MLS# 21073265Listed by: REAL - New
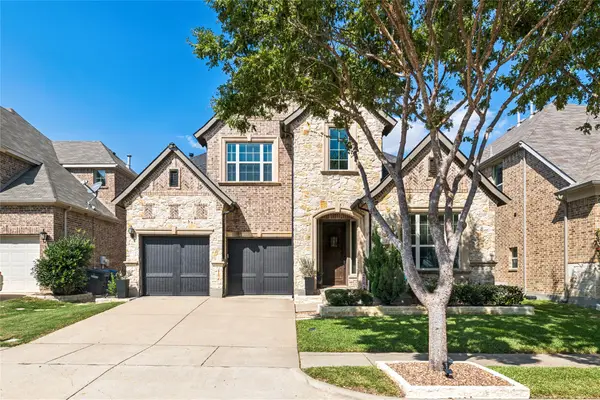 $785,000Active4 beds 4 baths3,215 sq. ft.
$785,000Active4 beds 4 baths3,215 sq. ft.7004 Denali Drive, McKinney, TX 75070
MLS# 21075481Listed by: KELLER WILLIAMS REALTY ALLEN - Open Sun, 12 to 2pmNew
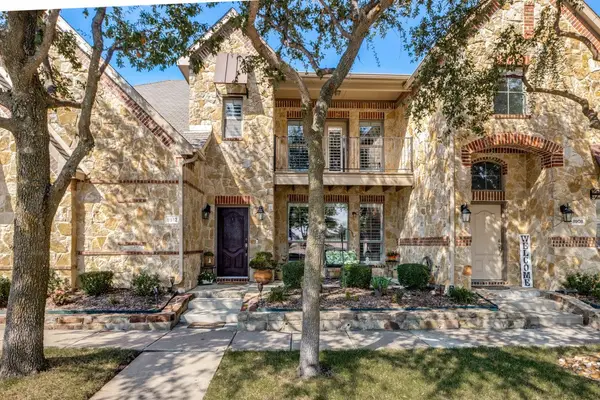 $362,000Active2 beds 3 baths1,688 sq. ft.
$362,000Active2 beds 3 baths1,688 sq. ft.8912 Paradise Drive, McKinney, TX 75070
MLS# 21076682Listed by: FUNK REALTY GROUP, LLC - Open Sat, 1 to 3pmNew
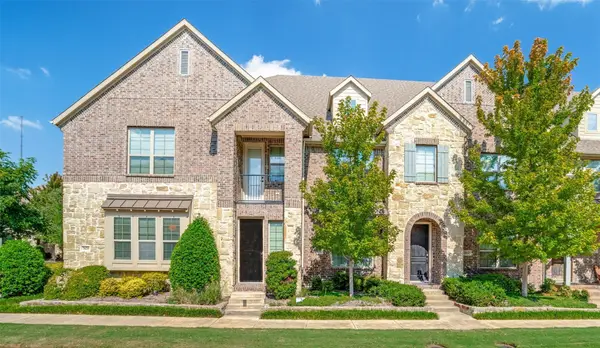 $355,000Active2 beds 3 baths1,552 sq. ft.
$355,000Active2 beds 3 baths1,552 sq. ft.7416 Alton Drive, McKinney, TX 75070
MLS# 21077226Listed by: FATHOM REALTY LLC - New
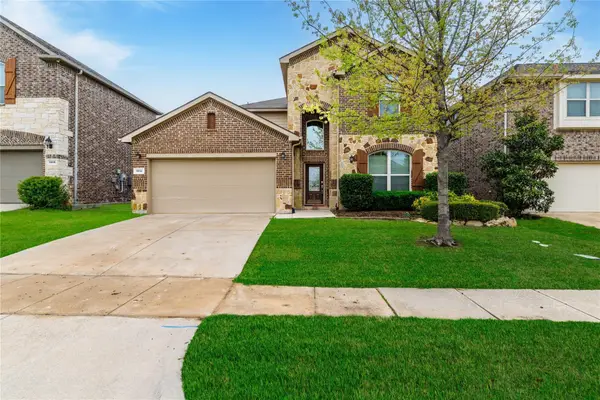 $599,000Active4 beds 4 baths3,153 sq. ft.
$599,000Active4 beds 4 baths3,153 sq. ft.11812 Bertram Road, McKinney, TX 75071
MLS# 21077992Listed by: KELLER WILLIAMS REALTY DPR - New
 $479,900Active3 beds 2 baths2,081 sq. ft.
$479,900Active3 beds 2 baths2,081 sq. ft.7213 Claridge Lane, McKinney, TX 75072
MLS# 21071654Listed by: FATHOM REALTY
