4501 Brighton Drive, McKinney, TX 75070
Local realty services provided by:ERA Courtyard Real Estate
Listed by:cynthia powell214-509-0808
Office:ebby halliday, realtors
MLS#:21000403
Source:GDAR
Price summary
- Price:$439,000
- Price per sq. ft.:$187.13
- Monthly HOA dues:$46.67
About this home
Welcome to this move-in ready home that combines style, comfort, and space for the whole family. From the moment you step inside, you'll notice the gleaming wood floors that flow from the front door through the spacious living room to the back patio. High ceilings and a wall of windows fill the open floor plan with natural light, creating a bright and inviting atmosphere. The heart of the home features a large living area with a cozy gas wood-burning fireplace and decorative mantle — perfect for family movie nights or relaxing evenings. The kitchen opens to the living space with a bar-height counter, ideal for casual meals, snack time, or serving guests during gatherings. The primary suite is a true retreat — large enough for a cozy seating area or exercise space. Step into the completely updated primary bath, boasting modern porcelain tile, a walk-in shower, a garden tub for soaking, and a sleek double vanity with bright fixtures that elevate the space. Upstairs, you'll find three generously sized bedrooms, a full bath, and a spacious game room — great for play, study, or teenage hangouts. Out back, enjoy the lushly landscaped yard with a board-on-board cedar privacy fence, perfect for playtime or unwinding beneath the cedar pergola. Get ready for fall cookouts and outdoor fun on the spacious patio. The front flex room is currently used as a cozy seating area, but was originally designed as a formal dining space with views of the front yard — offering versatility to suit your family’s needs. This home offers the perfect balance of function and charm for families of all ages. Don’t miss your chance to make it yours! Builder is Ashton Woods. Plantation shutters. Gutters. Fully sprinklered lawn. Zoned AC furnace 2015 with warranty. Fence 2016. Water heater 2017. Updated primary bath 2017. Wood floors 2017. Roof 2019. Zoysia. Survey available.
Contact an agent
Home facts
- Year built:2005
- Listing ID #:21000403
- Added:82 day(s) ago
- Updated:October 15, 2025 at 06:43 PM
Rooms and interior
- Bedrooms:4
- Total bathrooms:3
- Full bathrooms:2
- Half bathrooms:1
- Living area:2,346 sq. ft.
Heating and cooling
- Cooling:Ceiling Fans, Central Air, Electric
- Heating:Central, Natural Gas
Structure and exterior
- Roof:Composition
- Year built:2005
- Building area:2,346 sq. ft.
- Lot area:0.13 Acres
Schools
- High school:Mckinney
- Middle school:Evans
- Elementary school:Jesse Mcgowen
Finances and disclosures
- Price:$439,000
- Price per sq. ft.:$187.13
- Tax amount:$7,279
New listings near 4501 Brighton Drive
- Open Sat, 12 to 4pmNew
 $799,900Active4 beds 3 baths3,049 sq. ft.
$799,900Active4 beds 3 baths3,049 sq. ft.5200 Trail House Way, McKinney, TX 75071
MLS# 21085212Listed by: PHILLIPS REALTY GROUP & ASSOC - Open Sat, 1 to 3pmNew
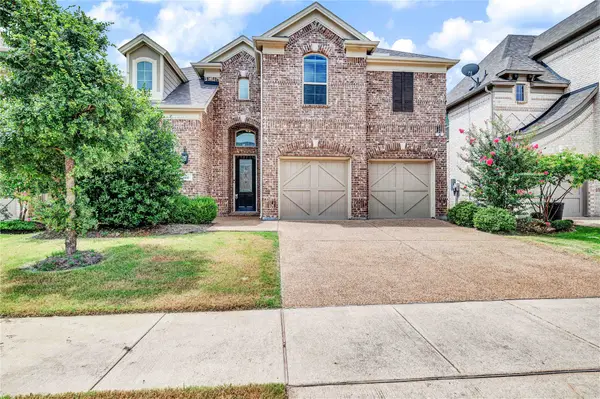 $775,000Active5 beds 5 baths3,573 sq. ft.
$775,000Active5 beds 5 baths3,573 sq. ft.4845 Brantley Drive, McKinney, TX 75070
MLS# 21080464Listed by: KELLER WILLIAMS REALTY DPR - New
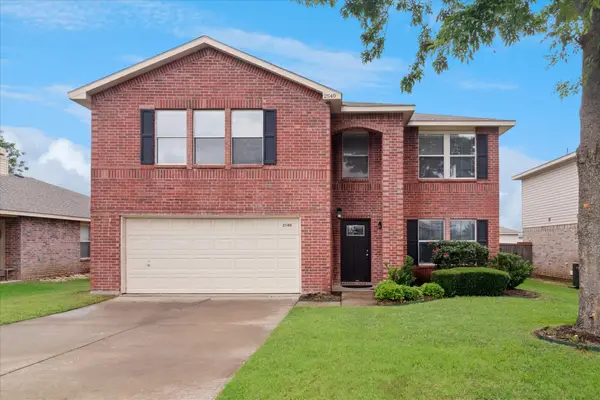 $535,000Active5 beds 3 baths3,443 sq. ft.
$535,000Active5 beds 3 baths3,443 sq. ft.2540 Brinlee Branch Lane, McKinney, TX 75071
MLS# 21085651Listed by: KELLER WILLIAMS FRISCO STARS - Open Sat, 1 to 3pmNew
 $445,000Active3 beds 2 baths1,895 sq. ft.
$445,000Active3 beds 2 baths1,895 sq. ft.10012 Levelland Place, McKinney, TX 75071
MLS# 21086722Listed by: KELLER WILLIAMS LEGACY - Open Sat, 1 to 3pmNew
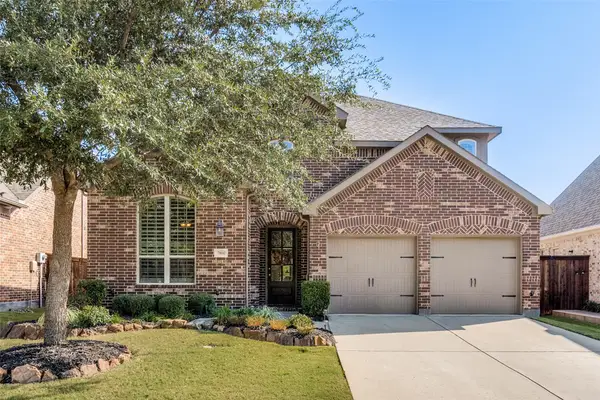 $589,000Active3 beds 3 baths2,731 sq. ft.
$589,000Active3 beds 3 baths2,731 sq. ft.7804 Coolwater Cove, McKinney, TX 75071
MLS# 21084789Listed by: COMPASS RE TEXAS, LLC - Open Sat, 1 to 3pmNew
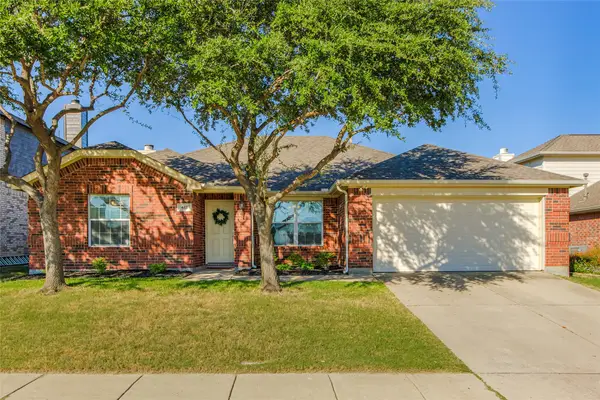 $415,000Active3 beds 2 baths1,843 sq. ft.
$415,000Active3 beds 2 baths1,843 sq. ft.413 Langtry Way, McKinney, TX 75071
MLS# 21086334Listed by: KELLER WILLIAMS REALTY-FM - Open Fri, 6 to 8pmNew
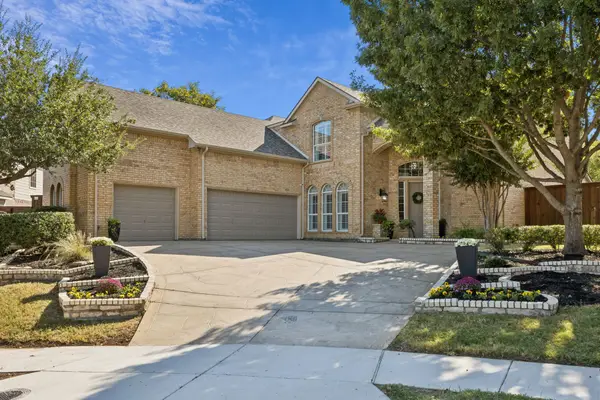 $800,000Active5 beds 4 baths3,822 sq. ft.
$800,000Active5 beds 4 baths3,822 sq. ft.3313 Ashford Lane, McKinney, TX 75072
MLS# 21072039Listed by: COLDWELL BANKER APEX, REALTORS - Open Sat, 1 to 3pmNew
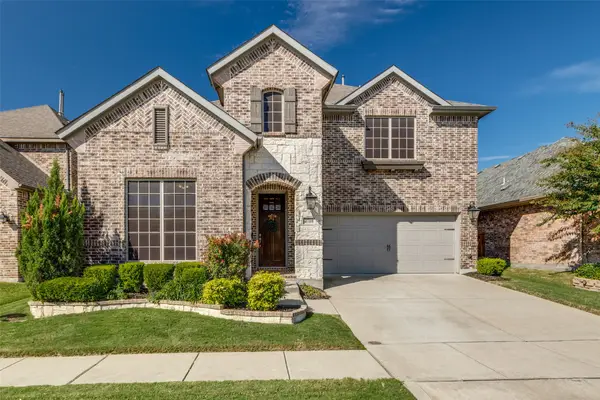 $695,000Active3 beds 3 baths3,086 sq. ft.
$695,000Active3 beds 3 baths3,086 sq. ft.4708 El Paso Street, McKinney, TX 75070
MLS# 21045060Listed by: SARAH BOYD & CO - New
 $625,000Active3 beds 3 baths2,646 sq. ft.
$625,000Active3 beds 3 baths2,646 sq. ft.3200 Matisse Lane, McKinney, TX 75070
MLS# 21087112Listed by: SAGE STREET REALTY - Open Sun, 2 to 4pmNew
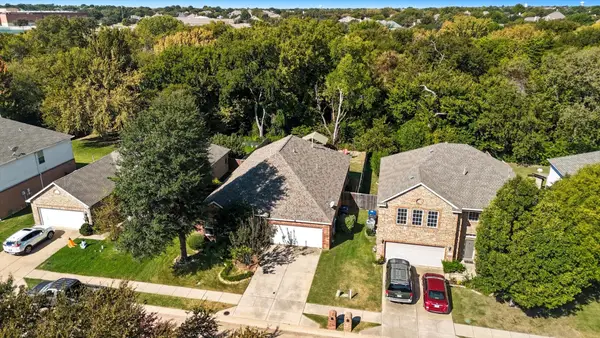 $440,000Active3 beds 2 baths2,136 sq. ft.
$440,000Active3 beds 2 baths2,136 sq. ft.2604 Cypress Point Drive, McKinney, TX 75072
MLS# 21085062Listed by: LISA LEE REAL ESTATE
