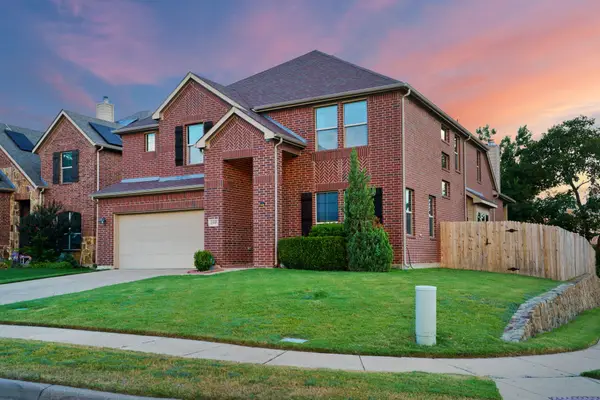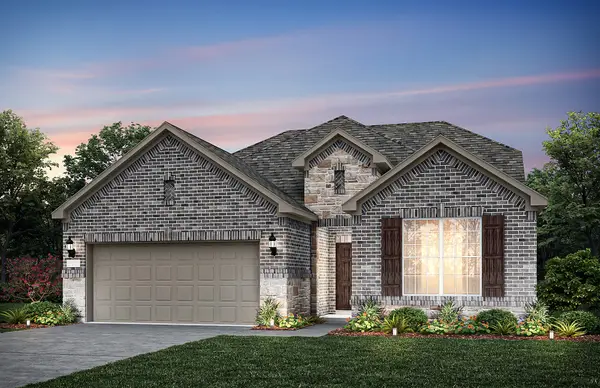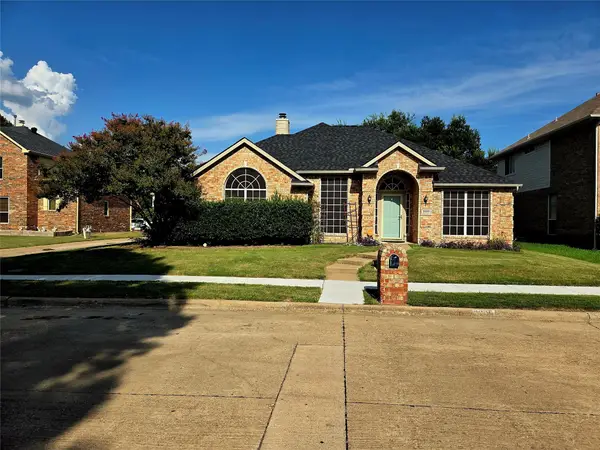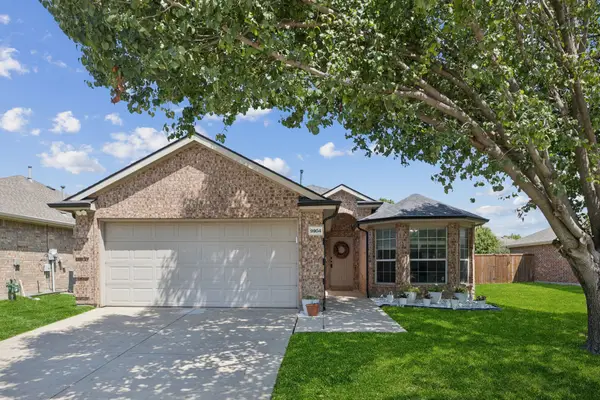4505 County Road 408, McKinney, TX 75071
Local realty services provided by:ERA Steve Cook & Co, Realtors



Listed by:tracy graham972-202-5900
Office:briggs freeman sotheby's int'l
MLS#:20938060
Source:GDAR
Price summary
- Price:$995,000
- Price per sq. ft.:$409.8
About this home
Experience the perfect blend of country serenity and modern luxury in this exquisite single-story home,
nestled on 3.51 acres in the Cherry David subdivision of McKinney. Built in 2006, this 3-bedroom, 3-bathroom
residence offers 2,428 square feet of thoughtfully designed living space. Open-concept floor plan with vaulted
ceilings and a striking floor-to-ceiling stone fireplace, creating a warm and inviting living area. Gourmet
kitchen featuring a large island, granite countertops, stainless steel appliances, tumbled backsplash, wine
closet, and wet bar—ideal for entertaining. Luxurious master suite boasting a sitting area with a fireplace, dual
bathrooms with granite countertops, a coffee bar, air-massage tub, and a steam shower for a spa-like retreat.
Each bedroom includes its own private bathroom, ensuring comfort and privacy for all residents. Additional
interior features: plantation shutters, decorative lighting, built-ins, wet bar, and energy-efficient elements like
insulated doors. Expansive 3.51-acre lot with mature trees, landscaped grounds, and a large backyard—perfect
for outdoor activities and relaxation. Covered porch and patio areas provide ample space for outdoor
entertaining and enjoying the peaceful surroundings. Garage equipped with a utility sink, offering practicality
for various projects and hobbies. Large workshop 40x50' with 14 foot door. Horses are permitted, making this property ideal for equestrian enthusiasts.This home offers a rare opportunity to enjoy the tranquility of country living without sacrificing modern
conveniences. Whether you’re entertaining guests or seeking a peaceful retreat, this home is your newest
escape
Contact an agent
Home facts
- Year built:2006
- Listing Id #:20938060
- Added:78 day(s) ago
- Updated:August 20, 2025 at 11:56 AM
Rooms and interior
- Bedrooms:3
- Total bathrooms:3
- Full bathrooms:3
- Living area:2,428 sq. ft.
Heating and cooling
- Cooling:Central Air, Electric
- Heating:Central, Natural Gas
Structure and exterior
- Roof:Composition
- Year built:2006
- Building area:2,428 sq. ft.
- Lot area:3.51 Acres
Schools
- High school:McKinney North
- Middle school:Johnson
- Elementary school:Webb
Finances and disclosures
- Price:$995,000
- Price per sq. ft.:$409.8
- Tax amount:$10,306
New listings near 4505 County Road 408
- Open Sun, 2 to 4pmNew
 $575,000Active5 beds 4 baths3,595 sq. ft.
$575,000Active5 beds 4 baths3,595 sq. ft.2145 Timothy Drive, McKinney, TX 75071
MLS# 21031267Listed by: ACQUISTO REAL ESTATE - New
 $391,990Active5 beds 4 baths2,726 sq. ft.
$391,990Active5 beds 4 baths2,726 sq. ft.8319 Bristol Diamond Drive, Rosharon, TX 77583
MLS# 50614947Listed by: LENNAR HOMES VILLAGE BUILDERS, LLC - New
 $666,710Active4 beds 3 baths3,300 sq. ft.
$666,710Active4 beds 3 baths3,300 sq. ft.3904 Calderwood Drive, McKinney, TX 75071
MLS# 21037108Listed by: WILLIAM ROBERDS - Open Sat, 12 to 2pmNew
 $380,000Active3 beds 3 baths1,666 sq. ft.
$380,000Active3 beds 3 baths1,666 sq. ft.6908 Wind Row Drive, McKinney, TX 75070
MLS# 21017480Listed by: REPEAT REALTY, LLC - New
 $440,000Active4 beds 2 baths2,020 sq. ft.
$440,000Active4 beds 2 baths2,020 sq. ft.3005 Avery Lane, McKinney, TX 75070
MLS# 21031431Listed by: BRYAN BJERKE - New
 $545,000Active3 beds 3 baths2,106 sq. ft.
$545,000Active3 beds 3 baths2,106 sq. ft.5916 Bridge Point Drive, McKinney, TX 75072
MLS# 21022717Listed by: EBBY HALLIDAY, REALTORS - New
 $395,000Active4 beds 2 baths1,562 sq. ft.
$395,000Active4 beds 2 baths1,562 sq. ft.9904 Laurel Cherry Drive, McKinney, TX 75072
MLS# 21035261Listed by: COLDWELL BANKER APEX, REALTORS  $659,990Pending4 beds 3 baths3,032 sq. ft.
$659,990Pending4 beds 3 baths3,032 sq. ft.4809 Bishop Street, McKinney, TX 75071
MLS# 21035814Listed by: HOMESUSA.COM- Open Sat, 1 to 3pmNew
 $725,000Active4 beds 3 baths3,407 sq. ft.
$725,000Active4 beds 3 baths3,407 sq. ft.4504 Del Rey Avenue, McKinney, TX 75070
MLS# 21011662Listed by: JPAR - PLANO - New
 $499,900Active3 beds 2 baths2,245 sq. ft.
$499,900Active3 beds 2 baths2,245 sq. ft.404 Village Creek Drive, McKinney, TX 75071
MLS# 21015890Listed by: EBBY HALLIDAY, REALTORS

