4505 Temecula Creek Trail, McKinney, TX 75070
Local realty services provided by:ERA Myers & Myers Realty
Listed by: kristi reinertsen214-995-0425
Office: coldwell banker realty frisco
MLS#:21106162
Source:GDAR
Price summary
- Price:$625,000
- Price per sq. ft.:$184.53
- Monthly HOA dues:$75.42
About this home
This stunning two-story brick home, ideally located in the highly sought-after Craig Ranch community, exudes timeless curb appeal with its elegant façade and spacious front three-car garage. Step inside to discover a bright, open interior filled with natural light, rich hardwood floors, and sophisticated designer finishes throughout. The grand living room features a custom built-in entertainment center and flows seamlessly into the chef’s kitchen, showcasing painted cabinetry, a wrap-around island, gas cooktop, and custom pantry. The adjoining breakfast nook, framed by charming bay windows, offers the perfect spot to enjoy your morning coffee. A private study enclosed by French doors provides an ideal work-from-home retreat, while the full-size utility room offers contemporary updates and functionality. A first-floor guest suite ensures comfort and privacy for visitors. Upstairs, enjoy a spacious game room, perfect for media nights or a pool table, and a serene primary suite that serves as a true escape, complete with dual vanities, a jetted tub, separate shower, and custom walk-in closet. Two additional bedrooms and a versatile bonus room, ideal as a fifth bedroom, playroom, home gym, or flex space, round out the second level. Step outside to your private backyard oasis featuring a pergola-covered patio, and lush, fenced yard, perfect for entertaining or relaxing under the stars. With its open-concept design, thoughtful upgrades, and unbeatable location near premier shopping, dining, and parks, this Craig Ranch beauty blends luxury, comfort, and convenience in one of McKinney’s most desirable neighborhoods.
Contact an agent
Home facts
- Year built:2004
- Listing ID #:21106162
- Added:45 day(s) ago
- Updated:January 02, 2026 at 08:26 AM
Rooms and interior
- Bedrooms:4
- Total bathrooms:3
- Full bathrooms:3
- Living area:3,387 sq. ft.
Heating and cooling
- Cooling:Ceiling Fans, Central Air, Electric
- Heating:Central, Natural Gas
Structure and exterior
- Roof:Composition
- Year built:2004
- Building area:3,387 sq. ft.
- Lot area:0.16 Acres
Schools
- High school:Emerson
- Middle school:Scoggins
- Elementary school:Ogle
Finances and disclosures
- Price:$625,000
- Price per sq. ft.:$184.53
- Tax amount:$9,766
New listings near 4505 Temecula Creek Trail
- New
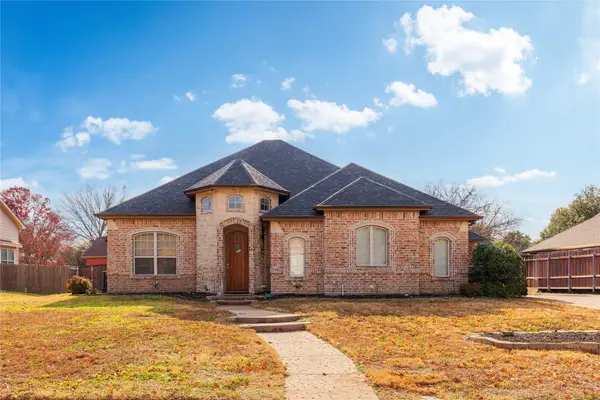 $534,900Active4 beds 3 baths3,338 sq. ft.
$534,900Active4 beds 3 baths3,338 sq. ft.2811 Meadowside Drive, McKinney, TX 75071
MLS# 21125897Listed by: RE/MAX FOUR CORNERS - New
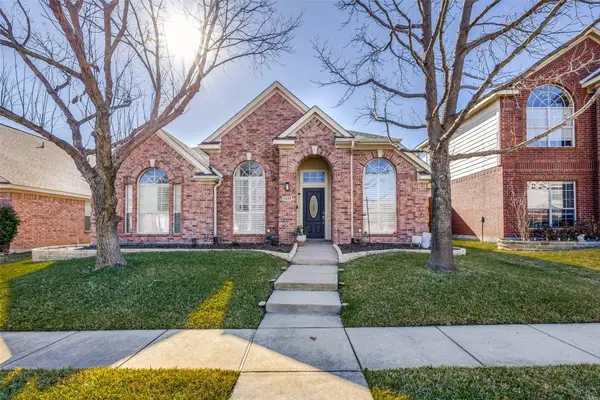 $397,500Active3 beds 2 baths1,832 sq. ft.
$397,500Active3 beds 2 baths1,832 sq. ft.5225 China Berry Drive, McKinney, TX 75050
MLS# 21139856Listed by: MILLER HOMES GROUP - New
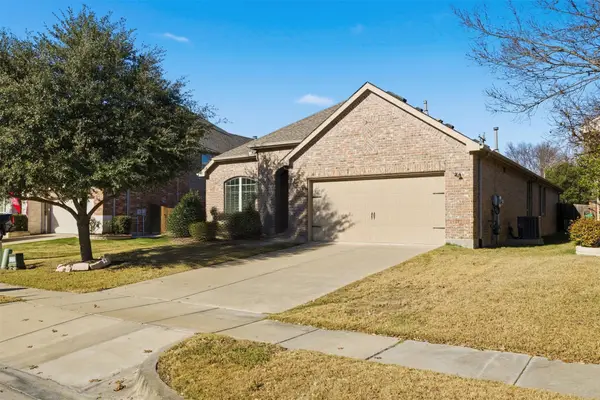 $460,000Active3 beds 2 baths2,084 sq. ft.
$460,000Active3 beds 2 baths2,084 sq. ft.5424 Grove Cove Drive, McKinney, TX 75071
MLS# 21141623Listed by: KELLER WILLIAMS REALTY DPR - New
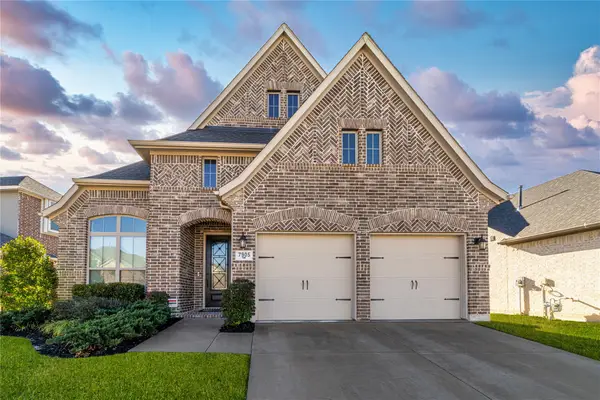 $475,000Active3 beds 3 baths2,011 sq. ft.
$475,000Active3 beds 3 baths2,011 sq. ft.7905 Lewisville Lane, McKinney, TX 75071
MLS# 21143433Listed by: ELITE4REALTY, LLC - New
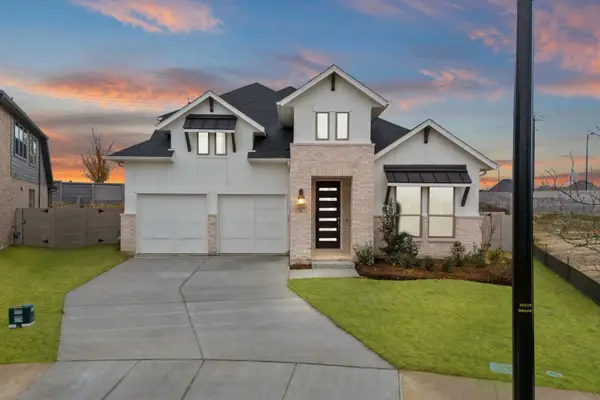 $669,995Active4 beds 3 baths2,973 sq. ft.
$669,995Active4 beds 3 baths2,973 sq. ft.3200 Vermilion Street, McKinney, TX 75070
MLS# 21143600Listed by: HOMESUSA.COM - New
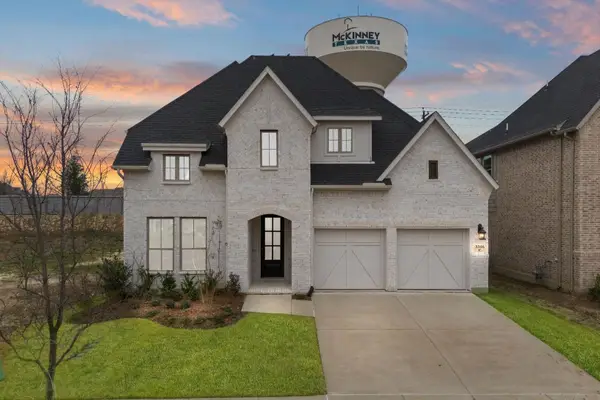 $684,999Active4 beds 4 baths3,219 sq. ft.
$684,999Active4 beds 4 baths3,219 sq. ft.3316 Mcgraw Drive, McKinney, TX 75070
MLS# 21143610Listed by: HOMESUSA.COM - New
 $937,166Active3 beds 4 baths2,928 sq. ft.
$937,166Active3 beds 4 baths2,928 sq. ft.2317 Lacebark Lane, McKinney, TX 75071
MLS# 21143250Listed by: COLLEEN FROST REAL ESTATE SERV - New
 $1,121,171Active5 beds 6 baths4,015 sq. ft.
$1,121,171Active5 beds 6 baths4,015 sq. ft.2408 Cairn Road, McKinney, TX 75071
MLS# 21143278Listed by: COLLEEN FROST REAL ESTATE SERV - Open Sun, 2 to 4pmNew
 $449,000Active3 beds 2 baths1,819 sq. ft.
$449,000Active3 beds 2 baths1,819 sq. ft.712 Llano Falls Drive, McKinney, TX 75071
MLS# 21143395Listed by: COLDWELL BANKER APEX, REALTORS - New
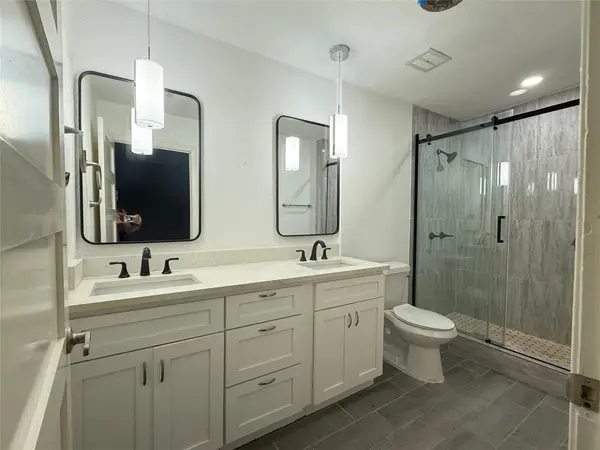 $470,000Active4 beds 3 baths2,766 sq. ft.
$470,000Active4 beds 3 baths2,766 sq. ft.310 Westpark Drive N, McKinney, TX 75071
MLS# 21143390Listed by: YANGTZE REALTY LLC
