4513 Big Fork Trail, McKinney, TX 75070
Local realty services provided by:ERA Myers & Myers Realty
Upcoming open houses
- Sat, Jan 0302:00 pm - 04:00 pm
Listed by: taffney wilson469-222-6012
Office: keller williams realty allen
MLS#:21106116
Source:GDAR
Price summary
- Price:$429,000
- Price per sq. ft.:$214.61
- Monthly HOA dues:$75.42
About this home
Charming and versatile home in sought-after Craig Ranch with a private pool! The open-concept living room, kitchen, and breakfast area offer gorgeous views of the sparkling backyard saltwater pool and covered patio—perfect for relaxing or entertaining. Enjoy low-maintenance living with adorable curb appeal, right across from a lush green park. Kitchen boasts a huge island with a breakfast bar with granite countertops. The spacious primary suite boasts a wall of windows, a luxurious soaking tub, dual vanities, and a large walk-in closet. Stacked formal living and dining areas provide endless options—use them as elegant entertaining spaces, a home office, game room, or playroom. Just two blocks from the neighborhood pool and park, with highly rated Frisco ISD schools. Conveniently located near multiple major highways, shopping, and dining.
Contact an agent
Home facts
- Year built:2003
- Listing ID #:21106116
- Added:148 day(s) ago
- Updated:January 03, 2026 at 11:45 PM
Rooms and interior
- Bedrooms:3
- Total bathrooms:2
- Full bathrooms:2
- Living area:1,999 sq. ft.
Heating and cooling
- Cooling:Ceiling Fans, Central Air, Electric
- Heating:Central, Natural Gas
Structure and exterior
- Roof:Composition
- Year built:2003
- Building area:1,999 sq. ft.
- Lot area:0.12 Acres
Schools
- High school:Emerson
- Middle school:Scoggins
- Elementary school:Ogle
Finances and disclosures
- Price:$429,000
- Price per sq. ft.:$214.61
- Tax amount:$6,837
New listings near 4513 Big Fork Trail
- New
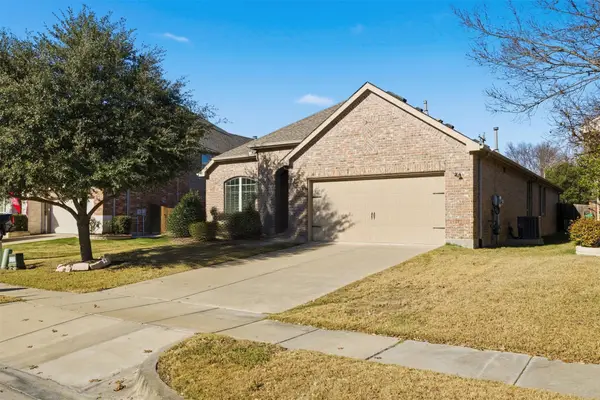 $460,000Active3 beds 2 baths2,084 sq. ft.
$460,000Active3 beds 2 baths2,084 sq. ft.5424 Grove Cove Drive, McKinney, TX 75071
MLS# 21141623Listed by: KELLER WILLIAMS REALTY DPR - New
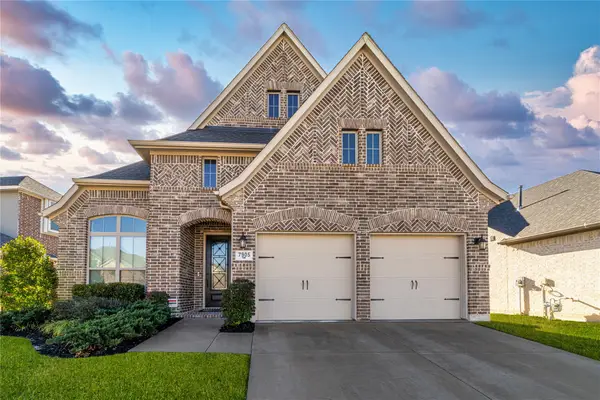 $475,000Active3 beds 3 baths2,011 sq. ft.
$475,000Active3 beds 3 baths2,011 sq. ft.7905 Lewisville Lane, McKinney, TX 75071
MLS# 21143433Listed by: ELITE4REALTY, LLC - New
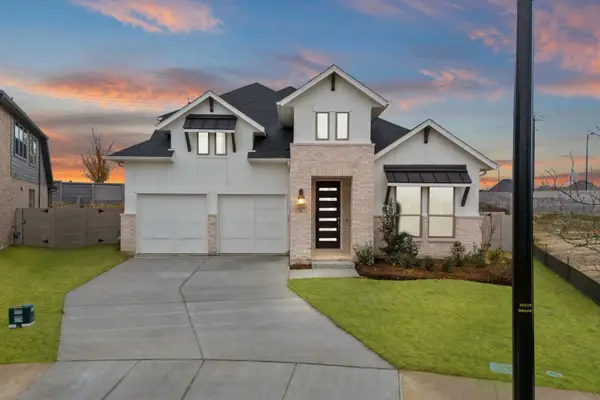 $669,995Active4 beds 3 baths2,973 sq. ft.
$669,995Active4 beds 3 baths2,973 sq. ft.3200 Vermilion Street, McKinney, TX 75070
MLS# 21143600Listed by: HOMESUSA.COM - New
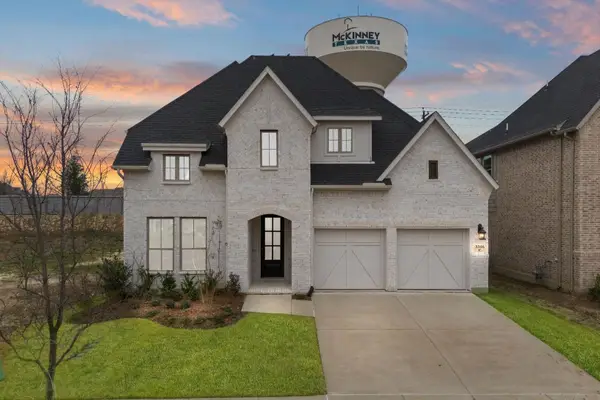 $684,999Active4 beds 4 baths3,219 sq. ft.
$684,999Active4 beds 4 baths3,219 sq. ft.3316 Mcgraw Drive, McKinney, TX 75070
MLS# 21143610Listed by: HOMESUSA.COM - New
 $937,166Active3 beds 4 baths2,928 sq. ft.
$937,166Active3 beds 4 baths2,928 sq. ft.2317 Lacebark Lane, McKinney, TX 75071
MLS# 21143250Listed by: COLLEEN FROST REAL ESTATE SERV - New
 $1,121,171Active5 beds 6 baths4,015 sq. ft.
$1,121,171Active5 beds 6 baths4,015 sq. ft.2408 Cairn Road, McKinney, TX 75071
MLS# 21143278Listed by: COLLEEN FROST REAL ESTATE SERV - Open Sun, 2 to 4pmNew
 $449,000Active3 beds 2 baths1,819 sq. ft.
$449,000Active3 beds 2 baths1,819 sq. ft.712 Llano Falls Drive, McKinney, TX 75071
MLS# 21143395Listed by: COLDWELL BANKER APEX, REALTORS - New
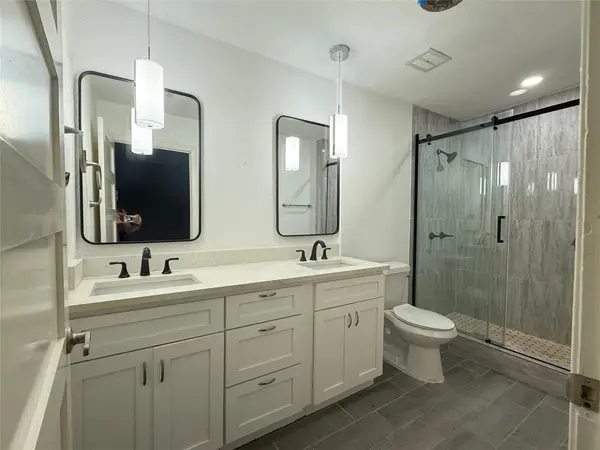 $470,000Active4 beds 3 baths2,766 sq. ft.
$470,000Active4 beds 3 baths2,766 sq. ft.310 Westpark Drive N, McKinney, TX 75071
MLS# 21143390Listed by: YANGTZE REALTY LLC - New
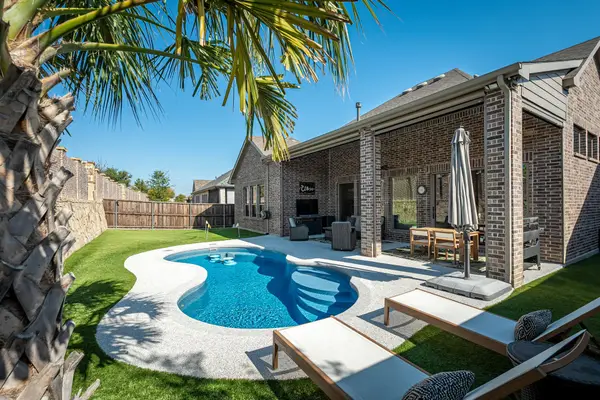 $680,000Active4 beds 3 baths2,621 sq. ft.
$680,000Active4 beds 3 baths2,621 sq. ft.3705 Silver Birch Drive, McKinney, TX 75071
MLS# 21142492Listed by: COLDWELL BANKER REALTY FRISCO - New
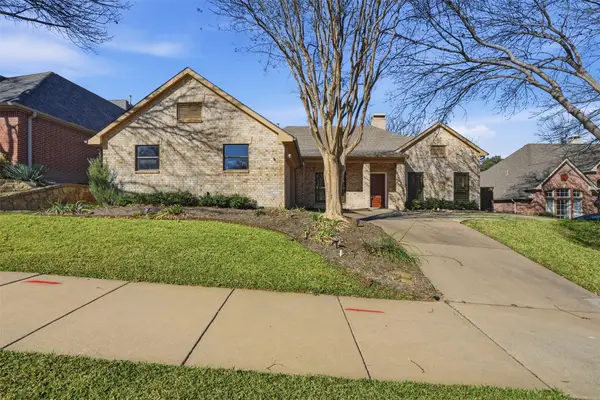 $610,000Active4 beds 2 baths1,877 sq. ft.
$610,000Active4 beds 2 baths1,877 sq. ft.2644 Fairway Ridge Drive, McKinney, TX 75072
MLS# 21143244Listed by: KELLER WILLIAMS LONESTAR DFW
