4809 Lunker Street, McKinney, TX 75071
Local realty services provided by:ERA Empower
Upcoming open houses
- Sat, Oct 1812:00 pm - 05:00 pm
- Sun, Oct 1912:00 pm - 05:00 pm
- Sat, Oct 2512:00 pm - 05:00 pm
- Sun, Oct 2612:00 pm - 05:00 pm
Listed by:carole campbell469-280-0008
Office:colleen frost real estate serv
MLS#:21022870
Source:GDAR
Price summary
- Price:$383,420
- Price per sq. ft.:$175.16
- Monthly HOA dues:$390
About this home
CB JENI HOMES EMILY floor plan. Fantastic floor plan in the well sought after, Painted Tree Community in McKinney, offering best MISD Schools!!! Luxury designer features throughout this home! Located on a cul-de-sac street with beautiful wooded views. Open concept floor plan with a chefs kitchen equipped with oversized island, quartz countertops, tons of site finished cabinets, five burner gas stove, pot and pan drawers and more. Spacious game room upstairs separating the primary and guest bedrooms is perfect for entertaining family and friends. Large primary suite with oversized walk in closet and plenty of cabinets and drawers in the bath area. Loaded with energy savvy features, including tankless hot water heater, foam insulation in the attic, GAS heating and smart home Wi-Fi thermostats (HVAC includes 10-year manufacturer's parts warranty). Painted Tree community is a must see! You’ll be proud and enjoy owning this Low Maintenance Lifestyle Home. READY NOW!
Contact an agent
Home facts
- Year built:2025
- Listing ID #:21022870
- Added:71 day(s) ago
- Updated:October 12, 2025 at 10:40 PM
Rooms and interior
- Bedrooms:3
- Total bathrooms:3
- Full bathrooms:2
- Half bathrooms:1
- Living area:2,189 sq. ft.
Heating and cooling
- Cooling:Ceiling Fans, Central Air, Electric, Zoned
- Heating:Central, Natural Gas
Structure and exterior
- Roof:Composition
- Year built:2025
- Building area:2,189 sq. ft.
- Lot area:0.05 Acres
Schools
- High school:Mckinney Boyd
- Middle school:Dr Jack Cockrill
- Elementary school:Lizzie Nell Cundiff McClure
Finances and disclosures
- Price:$383,420
- Price per sq. ft.:$175.16
New listings near 4809 Lunker Street
- Open Sat, 12 to 4pmNew
 $799,900Active4 beds 3 baths3,049 sq. ft.
$799,900Active4 beds 3 baths3,049 sq. ft.5200 Trail House Way, McKinney, TX 75071
MLS# 21085212Listed by: PHILLIPS REALTY GROUP & ASSOC - Open Sat, 1 to 3pmNew
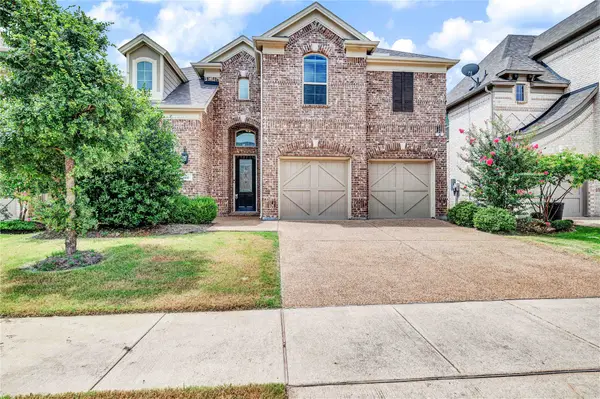 $775,000Active5 beds 5 baths3,573 sq. ft.
$775,000Active5 beds 5 baths3,573 sq. ft.4845 Brantley Drive, McKinney, TX 75070
MLS# 21080464Listed by: KELLER WILLIAMS REALTY DPR - New
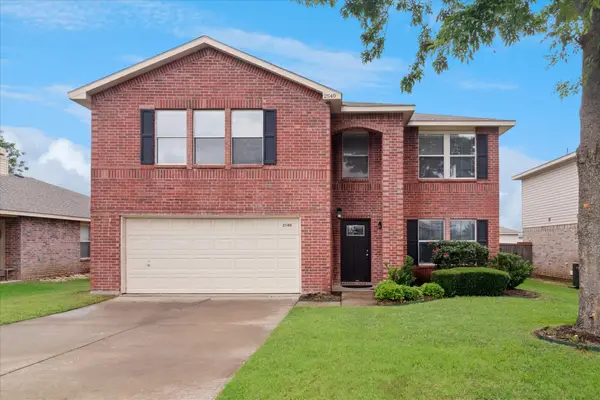 $535,000Active5 beds 3 baths3,443 sq. ft.
$535,000Active5 beds 3 baths3,443 sq. ft.2540 Brinlee Branch Lane, McKinney, TX 75071
MLS# 21085651Listed by: KELLER WILLIAMS FRISCO STARS - Open Sat, 1 to 3pmNew
 $445,000Active3 beds 2 baths1,895 sq. ft.
$445,000Active3 beds 2 baths1,895 sq. ft.10012 Levelland Place, McKinney, TX 75071
MLS# 21086722Listed by: KELLER WILLIAMS LEGACY - Open Sat, 1 to 3pmNew
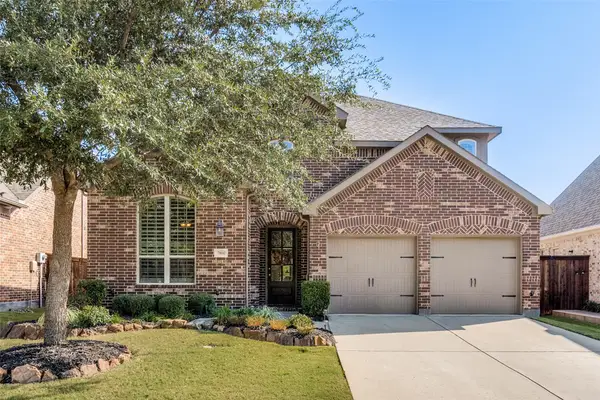 $589,000Active3 beds 3 baths2,731 sq. ft.
$589,000Active3 beds 3 baths2,731 sq. ft.7804 Coolwater Cove, McKinney, TX 75071
MLS# 21084789Listed by: COMPASS RE TEXAS, LLC - Open Sat, 1 to 3pmNew
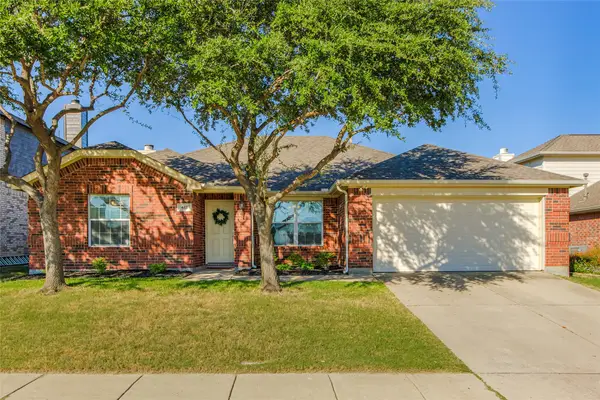 $415,000Active3 beds 2 baths1,843 sq. ft.
$415,000Active3 beds 2 baths1,843 sq. ft.413 Langtry Way, McKinney, TX 75071
MLS# 21086334Listed by: KELLER WILLIAMS REALTY-FM - Open Fri, 6 to 8pmNew
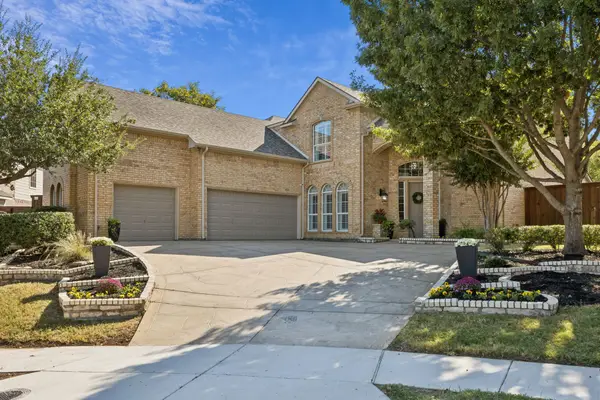 $800,000Active5 beds 4 baths3,822 sq. ft.
$800,000Active5 beds 4 baths3,822 sq. ft.3313 Ashford Lane, McKinney, TX 75072
MLS# 21072039Listed by: COLDWELL BANKER APEX, REALTORS - Open Sat, 1 to 3pmNew
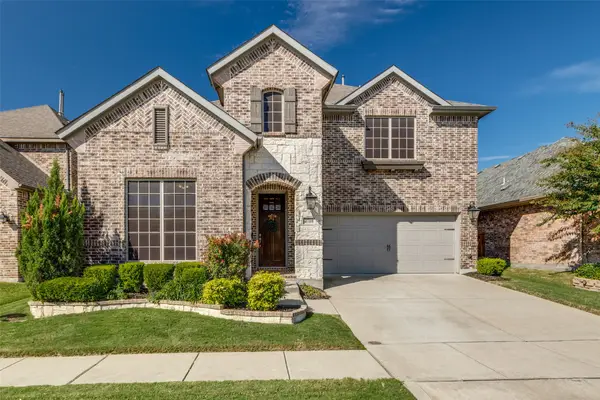 $695,000Active3 beds 3 baths3,086 sq. ft.
$695,000Active3 beds 3 baths3,086 sq. ft.4708 El Paso Street, McKinney, TX 75070
MLS# 21045060Listed by: SARAH BOYD & CO - New
 $625,000Active3 beds 3 baths2,646 sq. ft.
$625,000Active3 beds 3 baths2,646 sq. ft.3200 Matisse Lane, McKinney, TX 75070
MLS# 21087112Listed by: SAGE STREET REALTY - Open Sun, 2 to 4pmNew
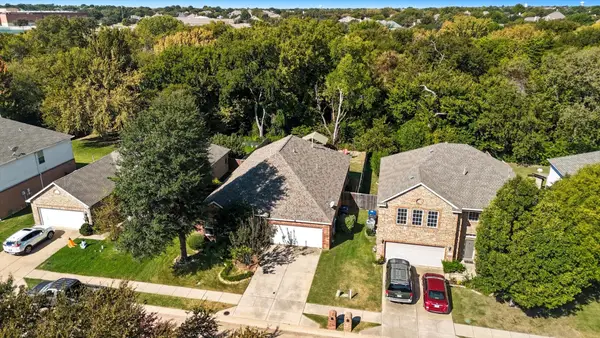 $440,000Active3 beds 2 baths2,136 sq. ft.
$440,000Active3 beds 2 baths2,136 sq. ft.2604 Cypress Point Drive, McKinney, TX 75072
MLS# 21085062Listed by: LISA LEE REAL ESTATE
