4816 Lunker Street, McKinney, TX 75071
Local realty services provided by:ERA Myers & Myers Realty
Listed by:carole campbell469-280-0008
Office:colleen frost real estate serv
MLS#:21097914
Source:GDAR
Price summary
- Price:$442,260
- Price per sq. ft.:$189
- Monthly HOA dues:$390
About this home
CB JENI HOMES HANSEN floor plan. This stunning lifestyle home is designed for effortless living. Perfectly positioned at the END of the building to maximize natural light and serenity and is located on a nice quiet cul-de-sac street. You will be impressed from the moment you first walk in the entryway! The kitchen offers an abundance of cabinets and countertops to provide ample space for food preparation and entertainment, including an oversized island. The luxurious primary suite boasts a large bedroom with two spacious walk-in closets. The primary bath gives you tons of counter space, cabinets, plus an oversized shower. The game room on 2nd floor separates the guest bedrooms from the primary bedroom and is perfect for a secondary living space, office or playroom. The generous closet space throughout the home provides ample room for your wardrobe, linens and personal treasures. The oversized garage is large enough for 2 cars plus an additional 4 feet for all your storage needs. Enjoy the beauty of this low maintenance lifestyle with energy savvy features, including tankless hot water heater, foam insulation in the attic, GAS heating and smart home Wi-Fi thermostats (HVAC) with a includes 10-year parts warranty). This exceptional lifestyle home offers the perfect blend of form, function and serenity. Home is ready now!!
Contact an agent
Home facts
- Year built:2025
- Listing ID #:21097914
- Added:1 day(s) ago
- Updated:October 28, 2025 at 07:43 PM
Rooms and interior
- Bedrooms:3
- Total bathrooms:3
- Full bathrooms:2
- Half bathrooms:1
- Living area:2,340 sq. ft.
Heating and cooling
- Cooling:Ceiling Fans, Central Air, Electric, Zoned
- Heating:Central, Natural Gas
Structure and exterior
- Roof:Composition
- Year built:2025
- Building area:2,340 sq. ft.
- Lot area:0.07 Acres
Schools
- High school:Mckinney Boyd
- Middle school:Dr Jack Cockrill
- Elementary school:Lizzie Nell Cundiff McClure
Finances and disclosures
- Price:$442,260
- Price per sq. ft.:$189
New listings near 4816 Lunker Street
- New
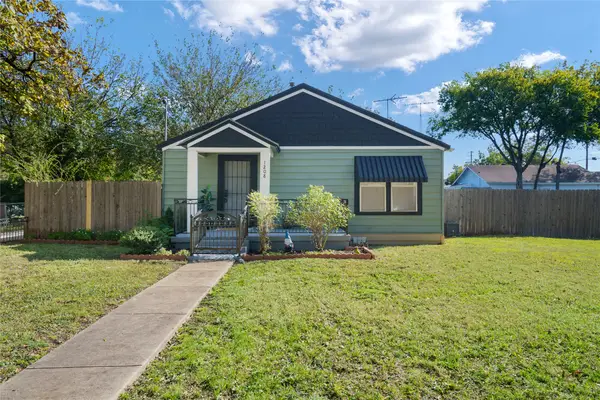 $299,900Active2 beds 1 baths754 sq. ft.
$299,900Active2 beds 1 baths754 sq. ft.1208 N Church Street, McKinney, TX 75069
MLS# 21098250Listed by: COLDWELL BANKER APEX, REALTORS - New
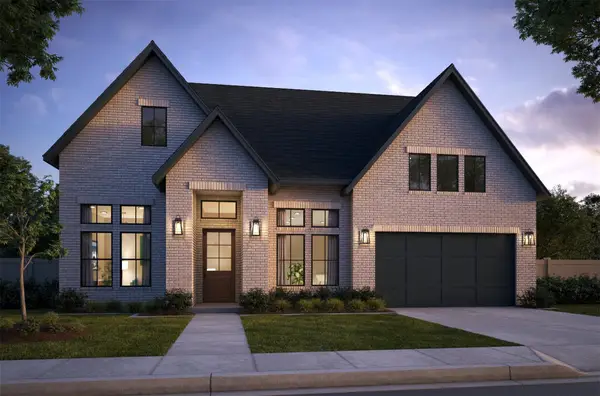 $1,029,968Active3 beds 4 baths2,928 sq. ft.
$1,029,968Active3 beds 4 baths2,928 sq. ft.2309 Lacebark Lane, McKinney, TX 75071
MLS# 21098456Listed by: COLLEEN FROST REAL ESTATE SERV - New
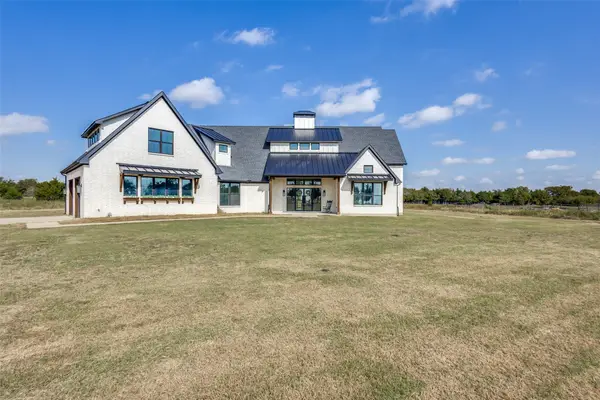 $1,250,000Active4 beds 3 baths3,269 sq. ft.
$1,250,000Active4 beds 3 baths3,269 sq. ft.5919 County Road 408, McKinney, TX 75071
MLS# 21091257Listed by: TEXAS PREMIER REALTY - New
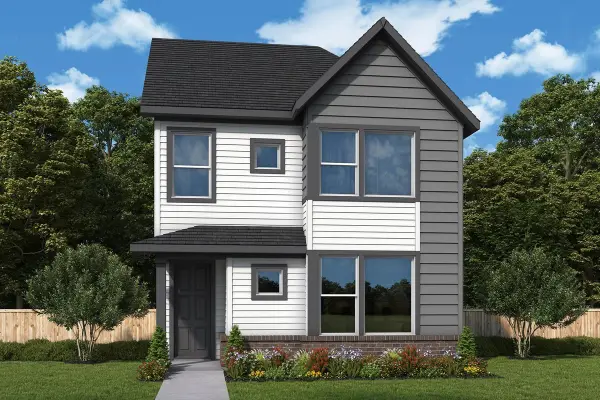 $476,718Active3 beds 3 baths2,123 sq. ft.
$476,718Active3 beds 3 baths2,123 sq. ft.3509 Walleye Way, McKinney, TX 75071
MLS# 21098511Listed by: DAVID M. WEEKLEY - New
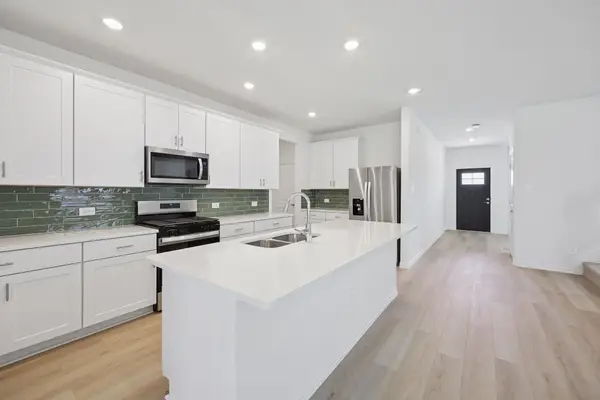 $438,766Active4 beds 4 baths3,100 sq. ft.
$438,766Active4 beds 4 baths3,100 sq. ft.507 Midnight Oak Drive, McKinney, TX 75069
MLS# 21094238Listed by: MERITAGE HOMES REALTY - New
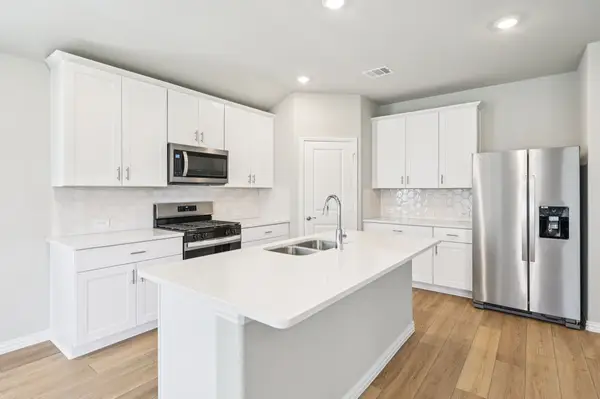 $394,049Active4 beds 3 baths2,260 sq. ft.
$394,049Active4 beds 3 baths2,260 sq. ft.505 Midnight Oak Drive, McKinney, TX 75069
MLS# 21094239Listed by: MERITAGE HOMES REALTY - New
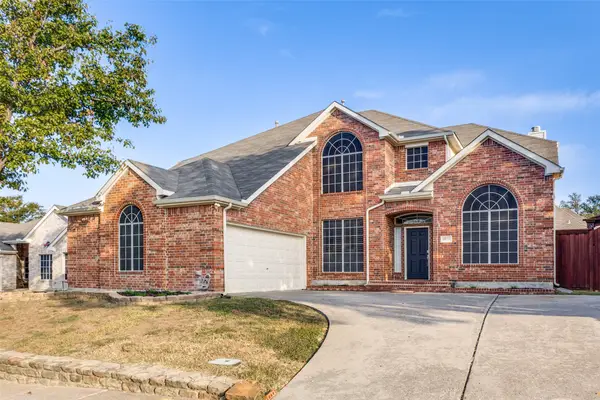 $440,000Active4 beds 3 baths2,816 sq. ft.
$440,000Active4 beds 3 baths2,816 sq. ft.2832 Rosewood Boulevard, McKinney, TX 75071
MLS# 21095269Listed by: KELLER WILLIAMS PROSPER CELINA - New
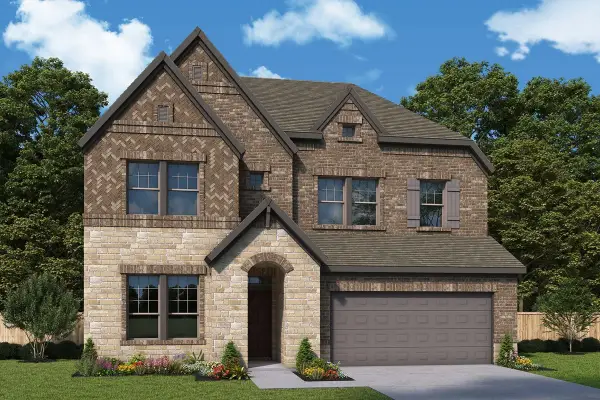 $646,761Active4 beds 4 baths2,815 sq. ft.
$646,761Active4 beds 4 baths2,815 sq. ft.3504 Wordsworth Road, McKinney, TX 75071
MLS# 21098362Listed by: DAVID M. WEEKLEY - New
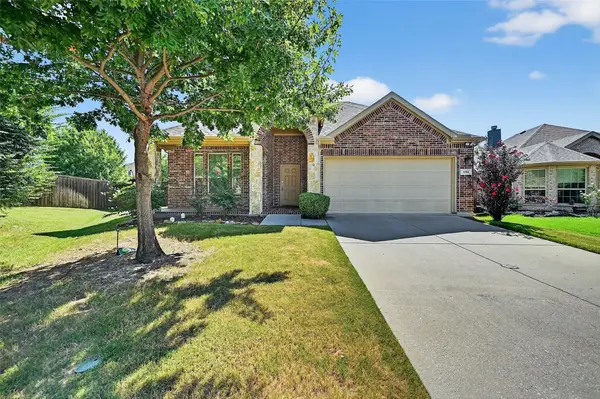 $549,900Active4 beds 3 baths2,523 sq. ft.
$549,900Active4 beds 3 baths2,523 sq. ft.405 Roger Graves Circle, McKinney, TX 75072
MLS# 21098403Listed by: STARCREST REALTY - New
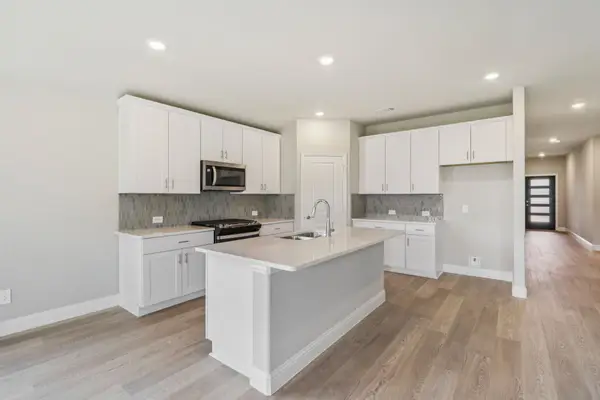 $382,408Active4 beds 3 baths2,059 sq. ft.
$382,408Active4 beds 3 baths2,059 sq. ft.503 Midnight Oak Drive, McKinney, TX 75069
MLS# 21094240Listed by: MERITAGE HOMES REALTY
