4824 Spanishmoss Drive, McKinney, TX 75070
Local realty services provided by:ERA Courtyard Real Estate
Listed by: perri shams214-450-2728,214-450-2728
Office: tdrealty
MLS#:21088503
Source:GDAR
Price summary
- Price:$450,000
- Price per sq. ft.:$227.27
- Monthly HOA dues:$16.67
About this home
This gorgeous home checks all the boxes! Fantastic LOCATION, beautiful UPDATES and a welcoming vibe throughout! **Over $90,000 in upgrades!** Thoughtfully updated from top to bottom, this home features FOUNDATION REPAIR, QUARTZ COUNTERTOPS in the primary bathroom, updated FAUCETS and DOOR HANDLES, new BLINDS throughout, and lush FULL SOD in front and back yards with a brand-new SPRINKLER SYSTEM to keep it all green and gorgeous. You’ll love the BRIGHT, OPEN FLOOR PLAN with FRESH PAINT and NEW LUXURY VINYL PLANK FLOORING that makes every room feel brand new. The kitchen is equipped with STAINLESS STEEL APPLIANCES that are ready for your favorite recipes and an ISLAND that perfect for prepping. The primary suite is a true retreat featuring a sparkling NEW WALK-IN SHOWER for that spa-like start or end to your day. The DESIGNATED OFFICE is your perfect work-from-home haven and when it’s time to unwind, the spacious secondary bedrooms offer plenty of room to relax. You'll enjoy the beautiful BACKYARD with a spacious PATIO. It will become you're favorite spot for morning coffee. Add in a GREAT NEIGHBORHOOD, TOP-RATED SCHOOLS and EASY ACCESS to 75 and 121, and you’ve found the perfect place to call home! Schedule your showing TODAY and see why this one’s the perfect fit!
Contact an agent
Home facts
- Year built:1997
- Listing ID #:21088503
- Added:76 day(s) ago
- Updated:January 02, 2026 at 12:46 PM
Rooms and interior
- Bedrooms:3
- Total bathrooms:2
- Full bathrooms:2
- Living area:1,980 sq. ft.
Heating and cooling
- Cooling:Ceiling Fans, Central Air, Electric
- Heating:Central, Fireplaces, Natural Gas
Structure and exterior
- Year built:1997
- Building area:1,980 sq. ft.
- Lot area:0.16 Acres
Schools
- High school:Mckinney
- Middle school:Evans
- Elementary school:Jesse Mcgowen
Finances and disclosures
- Price:$450,000
- Price per sq. ft.:$227.27
New listings near 4824 Spanishmoss Drive
- New
 $1,700,000Active5 beds 6 baths5,418 sq. ft.
$1,700,000Active5 beds 6 baths5,418 sq. ft.6824 Thorntree Drive, McKinney, TX 75072
MLS# 21128724Listed by: EXP REALTY - Open Sat, 1 to 3pmNew
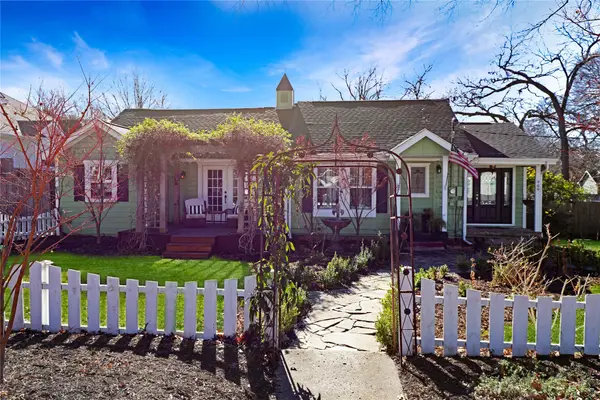 $725,000Active3 beds 3 baths2,044 sq. ft.
$725,000Active3 beds 3 baths2,044 sq. ft.909 W Hunt Street, McKinney, TX 75069
MLS# 21132243Listed by: FATHOM REALTY - New
 $375,000Active3 beds 2 baths1,726 sq. ft.
$375,000Active3 beds 2 baths1,726 sq. ft.620 Cypress Hill Drive, McKinney, TX 75071
MLS# 21142058Listed by: EXP REALTY LLC - Open Sat, 1 to 3pmNew
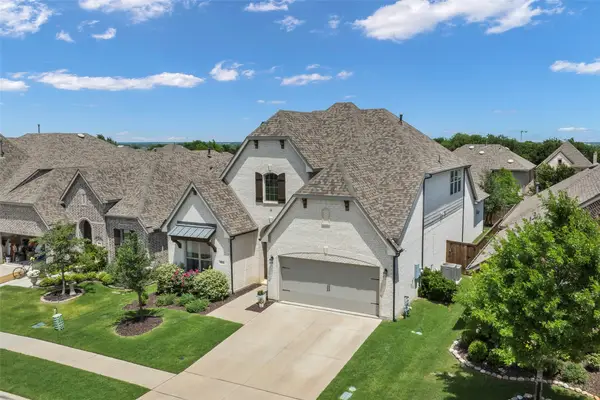 $599,900Active4 beds 4 baths3,328 sq. ft.
$599,900Active4 beds 4 baths3,328 sq. ft.3812 Ironbark Way, McKinney, TX 75071
MLS# 21135144Listed by: EBBY HALLIDAY, REALTORS - New
 $375,000Active3 beds 2 baths2,074 sq. ft.
$375,000Active3 beds 2 baths2,074 sq. ft.806 Glenwood Court, McKinney, TX 75071
MLS# 21141772Listed by: REAL - New
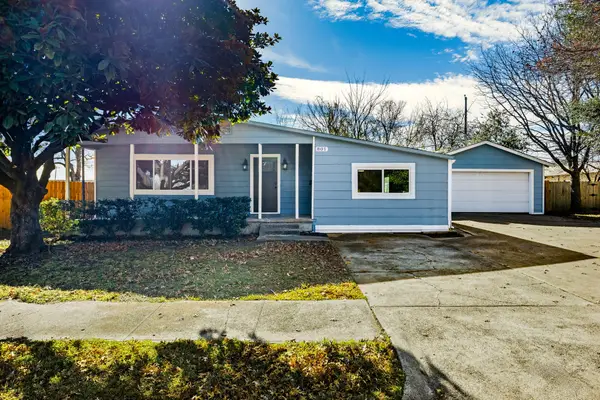 $350,000Active4 beds 2 baths1,720 sq. ft.
$350,000Active4 beds 2 baths1,720 sq. ft.801 Woodleigh Drive, McKinney, TX 75069
MLS# 21141992Listed by: COLDWELL BANKER APEX, REALTORS - New
 $395,000Active2 beds 2 baths1,128 sq. ft.
$395,000Active2 beds 2 baths1,128 sq. ft.2730 Fm 546, McKinney, TX 75069
MLS# 21141739Listed by: COLDWELL BANKER REALTY FRISCO - New
 $777,494Active5 beds 5 baths3,589 sq. ft.
$777,494Active5 beds 5 baths3,589 sq. ft.4725 Baytown Lane, McKinney, TX 75071
MLS# 21141584Listed by: COLLEEN FROST REAL ESTATE SERV - Open Sat, 10am to 12pmNew
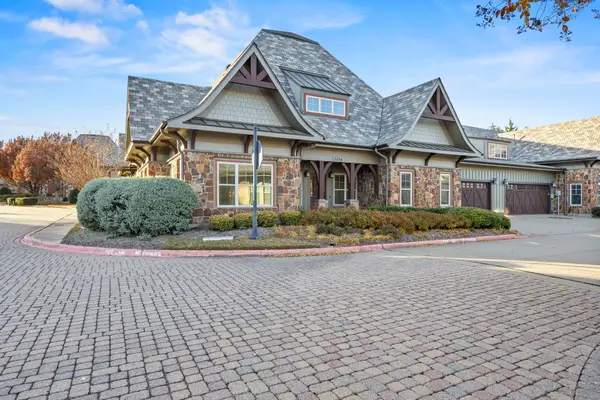 $500,000Active4 beds 4 baths3,270 sq. ft.
$500,000Active4 beds 4 baths3,270 sq. ft.5204 Sutton Circle, McKinney, TX 75070
MLS# 21134855Listed by: KELLER WILLIAMS REALTY DPR - New
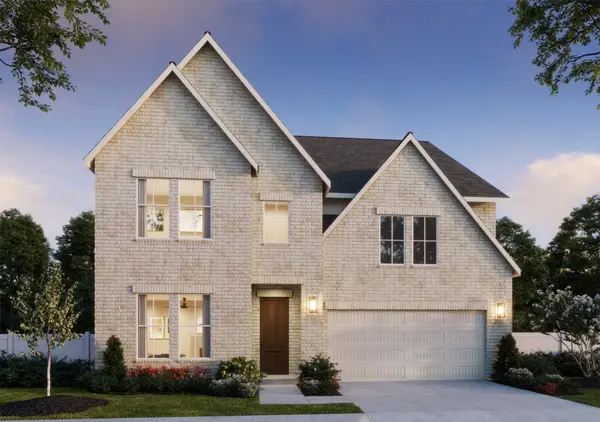 $874,551Active5 beds 6 baths3,583 sq. ft.
$874,551Active5 beds 6 baths3,583 sq. ft.6801 Kingwood Drive, McKinney, TX 75070
MLS# 21141011Listed by: COLLEEN FROST REAL ESTATE SERV
